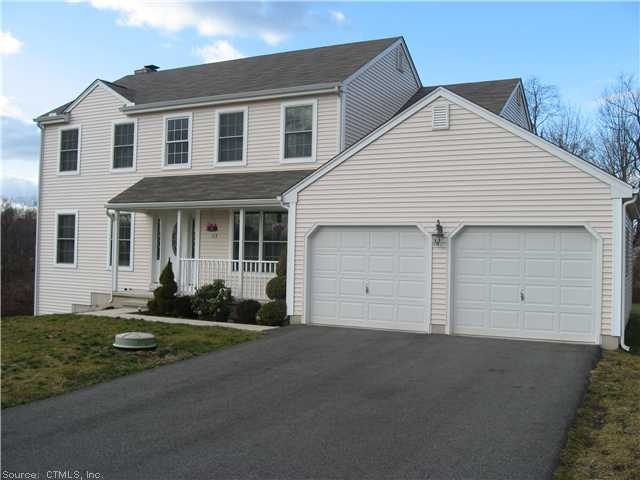
113 Scenic View Dr Middletown, CT 06457
Highlights
- Open Floorplan
- Deck
- 1 Fireplace
- Colonial Architecture
- Attic
- 2 Car Attached Garage
About This Home
As of August 2024Custom built colonial featuring updated kitchen w/quartz counter tops & island, ss appliances w/built in wine cooler. Large open family room with fireplace & living room. Cair & cvac, property is surrounded by great scenic views. Truly move-in condition
property has a backup generator transfer switch built in.
Last Agent to Sell the Property
Century 21 North East License #RES.0774298 Listed on: 01/02/2012

Home Details
Home Type
- Single Family
Est. Annual Taxes
- $7,898
Year Built
- Built in 2006
Home Design
- Colonial Architecture
- Vinyl Siding
Interior Spaces
- 2,127 Sq Ft Home
- Open Floorplan
- Central Vacuum
- 1 Fireplace
- Attic or Crawl Hatchway Insulated
Kitchen
- Oven or Range
- Microwave
- Dishwasher
- Disposal
Bedrooms and Bathrooms
- 4 Bedrooms
Basement
- Walk-Out Basement
- Basement Fills Entire Space Under The House
- Crawl Space
Parking
- 2 Car Attached Garage
- Parking Deck
- Automatic Garage Door Opener
- Shared Driveway
Schools
- Clb Elementary School
- Middletown High School
Utilities
- Central Air
- Heating System Uses Oil
- Heating System Uses Oil Above Ground
- Power Generator
- Oil Water Heater
- Cable TV Available
Additional Features
- Deck
- 0.67 Acre Lot
Ownership History
Purchase Details
Home Financials for this Owner
Home Financials are based on the most recent Mortgage that was taken out on this home.Purchase Details
Home Financials for this Owner
Home Financials are based on the most recent Mortgage that was taken out on this home.Purchase Details
Home Financials for this Owner
Home Financials are based on the most recent Mortgage that was taken out on this home.Similar Homes in Middletown, CT
Home Values in the Area
Average Home Value in this Area
Purchase History
| Date | Type | Sale Price | Title Company |
|---|---|---|---|
| Warranty Deed | $425,000 | None Available | |
| Quit Claim Deed | -- | None Available | |
| Quit Claim Deed | -- | None Available | |
| Warranty Deed | $366,795 | -- | |
| Warranty Deed | $366,795 | -- |
Mortgage History
| Date | Status | Loan Amount | Loan Type |
|---|---|---|---|
| Open | $432,365 | Purchase Money Mortgage | |
| Previous Owner | $285,000 | Stand Alone Refi Refinance Of Original Loan | |
| Previous Owner | $289,075 | No Value Available | |
| Previous Owner | $294,600 | No Value Available | |
| Previous Owner | $293,400 | No Value Available |
Property History
| Date | Event | Price | Change | Sq Ft Price |
|---|---|---|---|---|
| 08/21/2024 08/21/24 | Sold | $425,000 | -5.5% | $200 / Sq Ft |
| 06/08/2024 06/08/24 | Price Changed | $449,900 | -6.3% | $212 / Sq Ft |
| 05/01/2024 05/01/24 | For Sale | $480,000 | +45.5% | $226 / Sq Ft |
| 04/23/2012 04/23/12 | Sold | $330,000 | -2.9% | $155 / Sq Ft |
| 01/31/2012 01/31/12 | Pending | -- | -- | -- |
| 01/02/2012 01/02/12 | For Sale | $339,900 | -- | $160 / Sq Ft |
Tax History Compared to Growth
Tax History
| Year | Tax Paid | Tax Assessment Tax Assessment Total Assessment is a certain percentage of the fair market value that is determined by local assessors to be the total taxable value of land and additions on the property. | Land | Improvement |
|---|---|---|---|---|
| 2024 | $10,508 | $285,530 | $71,320 | $214,210 |
| 2023 | $10,022 | $285,530 | $71,320 | $214,210 |
| 2022 | $9,895 | $224,890 | $52,820 | $172,070 |
| 2021 | $9,895 | $224,890 | $52,820 | $172,070 |
| 2020 | $9,940 | $224,890 | $52,820 | $172,070 |
| 2019 | $9,985 | $224,890 | $52,820 | $172,070 |
| 2018 | $9,828 | $224,890 | $52,820 | $172,070 |
| 2017 | $9,778 | $230,610 | $67,440 | $163,170 |
| 2016 | $9,501 | $230,610 | $67,440 | $163,170 |
| 2015 | $9,132 | $230,610 | $67,440 | $163,170 |
| 2014 | $9,224 | $230,610 | $67,440 | $163,170 |
Agents Affiliated with this Home
-
Dennis Gan
D
Seller's Agent in 2024
Dennis Gan
Berkshire Hathaway Home Services
(860) 299-5509
2 in this area
57 Total Sales
-
Robert Fischer Jr

Buyer's Agent in 2024
Robert Fischer Jr
Houlihan Lawrence WD
(203) 494-7324
1 in this area
57 Total Sales
-
Victor Pina

Seller's Agent in 2012
Victor Pina
Century 21 North East
(860) 508-2902
1 in this area
84 Total Sales
Map
Source: SmartMLS
MLS Number: G610304
APN: MTWN-000016-000000-000217
- 120 Scenic View Dr
- 10 Yellow Green Rd
- 801 Long Hill Rd Unit C
- 746 Long Hill Rd
- 826 Long Hill Rd Unit 826
- 6 Blue Acre Rd
- 311 Coleman Rd
- 18 Rosemary Ct
- 140 Main St
- 9 Garden Hill Rd
- 624 Kelsey St
- 98 Cranberry Ln
- 0 Round Hill Lot 17 Rd
- 25 Aresco Dr
- 956 S Main St Unit 956
- 108 Barry Ct
- 85 Spencer Dr
- 8 Batt St
- 193 Hendley St
- 40 Batt St
