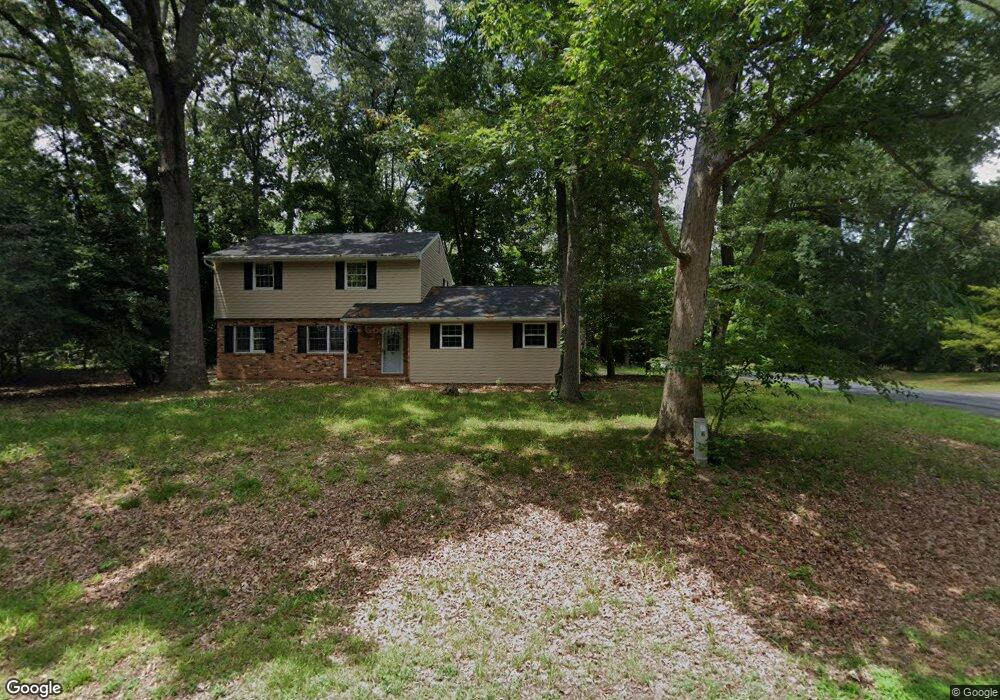113 Secor Rd Chestertown, MD 21620
Kingstown NeighborhoodEstimated Value: $336,000 - $392,000
3
Beds
2
Baths
1,600
Sq Ft
$226/Sq Ft
Est. Value
About This Home
This home is located at 113 Secor Rd, Chestertown, MD 21620 and is currently estimated at $362,283, approximately $226 per square foot. 113 Secor Rd is a home located in Queen Anne's County with nearby schools including Church Hill Elementary School, Sudlersville Middle School, and Queen Anne's County High School.
Ownership History
Date
Name
Owned For
Owner Type
Purchase Details
Closed on
Nov 20, 2015
Sold by
Russell Karen J
Bought by
Merritt Robert K and Merritt Jessica R
Current Estimated Value
Home Financials for this Owner
Home Financials are based on the most recent Mortgage that was taken out on this home.
Original Mortgage
$182,005
Outstanding Balance
$143,350
Interest Rate
3.83%
Mortgage Type
New Conventional
Estimated Equity
$218,933
Purchase Details
Closed on
Jan 29, 2007
Sold by
Williams Mary H
Bought by
Russell Karen J
Home Financials for this Owner
Home Financials are based on the most recent Mortgage that was taken out on this home.
Original Mortgage
$144,000
Interest Rate
5.94%
Mortgage Type
Stand Alone Second
Purchase Details
Closed on
May 19, 2004
Sold by
Williams Mary H
Bought by
Russell Karen J
Home Financials for this Owner
Home Financials are based on the most recent Mortgage that was taken out on this home.
Original Mortgage
$144,000
Interest Rate
5.94%
Mortgage Type
Stand Alone Second
Purchase Details
Closed on
Nov 21, 2001
Sold by
Bann Raymond L and Bann Elizabeth F
Bought by
Williams Mary H
Purchase Details
Closed on
Oct 1, 1999
Sold by
Brink Frederick S L and Brink E
Bought by
Bann Raymond L and Bann Elizabeth F
Create a Home Valuation Report for This Property
The Home Valuation Report is an in-depth analysis detailing your home's value as well as a comparison with similar homes in the area
Home Values in the Area
Average Home Value in this Area
Purchase History
| Date | Buyer | Sale Price | Title Company |
|---|---|---|---|
| Merritt Robert K | $175,000 | Attorney | |
| Russell Karen J | $247,500 | -- | |
| Russell Karen J | $247,500 | -- | |
| Williams Mary H | $144,000 | -- | |
| Bann Raymond L | $135,000 | -- |
Source: Public Records
Mortgage History
| Date | Status | Borrower | Loan Amount |
|---|---|---|---|
| Open | Merritt Robert K | $182,005 | |
| Previous Owner | Russell Karen J | $144,000 | |
| Previous Owner | Russell Karen J | $144,000 | |
| Closed | Bann Raymond L | -- |
Source: Public Records
Tax History Compared to Growth
Tax History
| Year | Tax Paid | Tax Assessment Tax Assessment Total Assessment is a certain percentage of the fair market value that is determined by local assessors to be the total taxable value of land and additions on the property. | Land | Improvement |
|---|---|---|---|---|
| 2025 | $2,266 | $266,300 | $76,600 | $189,700 |
| 2024 | $2,149 | $243,800 | $0 | $0 |
| 2023 | $2,037 | $221,300 | $0 | $0 |
| 2022 | $1,933 | $198,800 | $56,600 | $142,200 |
| 2021 | $1,831 | $191,700 | $0 | $0 |
| 2020 | $1,831 | $184,600 | $0 | $0 |
| 2019 | $1,762 | $177,500 | $56,600 | $120,900 |
| 2018 | $1,762 | $177,500 | $56,600 | $120,900 |
| 2017 | $1,762 | $177,500 | $0 | $0 |
| 2016 | -- | $178,400 | $0 | $0 |
| 2015 | $953 | $178,400 | $0 | $0 |
| 2014 | $953 | $178,400 | $0 | $0 |
Source: Public Records
Map
Nearby Homes
- 213 Central Dr
- 222 Dutchess Rd
- 109 Wilton Rd
- 492 Pear Tree Point Rd
- 26933 Mallard Rd
- 0 East St
- 101 Birch Run Rd
- 303 E Campus Ave
- 204 Rolling Rd
- 411 Greenwood Ave
- 206 Valley Rd
- 0 Elm St Unit MDKE2003590
- 105 High St
- 200 Washington Ave
- 228 S Water St
- 304 Hadaway Dr
- 206 S Water St
- 3 Haacke Dr
- 108 Flying Cloud Dr
- 206 Cannon St
- 604 Central Dr
- 608 Central Dr
- 600 Central Dr
- 109 Tamarack Rd
- 106 Secor Rd
- 105 Tamarack Rd
- 101 Tamarack Rd
- 201 Tamarack Rd
- 616 Central Dr
- 205 Tamarack Rd
- 117 Justin Buch Dr
- 113 Justin Buch Dr
- 106 Tamarack Rd
- 110 Tamarack Rd
- 200 Green Heron Way
- 102 Tamarack Rd
- 202 Tamarack Rd
- 205 Green Heron Way
- 121 Justin Buch Dr
- 109 Justin Buch Dr
