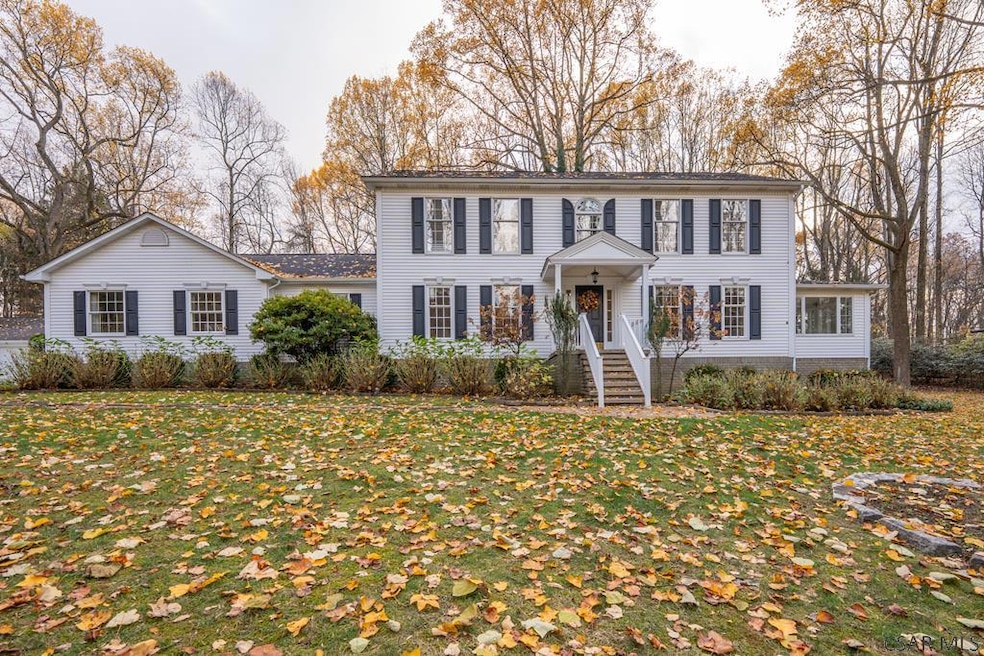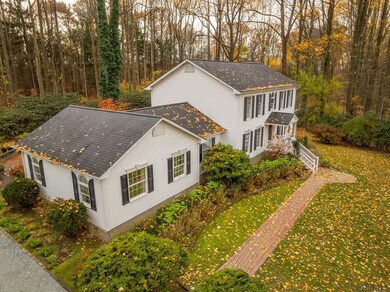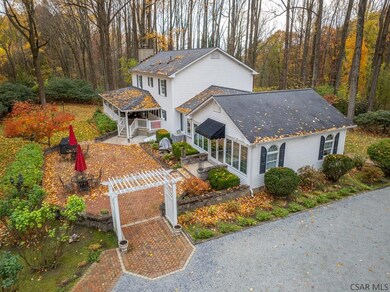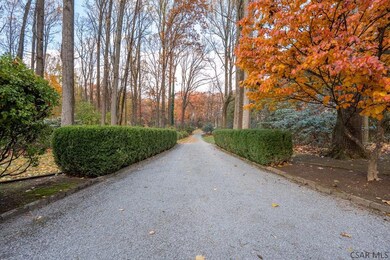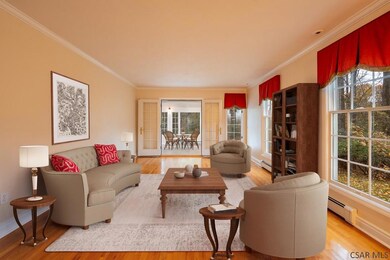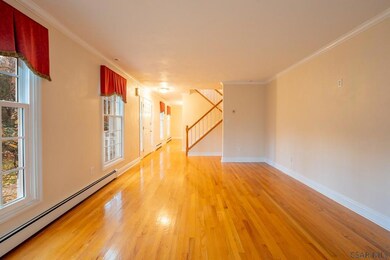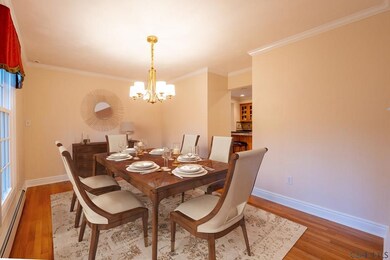113 Silver Spring Trail Greensburg, PA 15601
Hempfield Township NeighborhoodEstimated payment $5,038/month
Highlights
- Very Popular Property
- 8 Acre Lot
- 4 Car Garage
- Wendover Middle School Rated A-
- 1 Fireplace
- Heat Pump System
About This Home
Escape to your own private retreat on 8 acres of natural beauty. Nestled on a quiet, private drive, this spacious 4-bedroom home offers a classic layout designed for both comfort and flexibility. The main level boasts multiple living spaces, lots of large windows and glass doors, including an eat-in kitchen, formal dining room, sunroom, family room, living room, and a dedicated office - perfect for today's lifestyle. Outdoors, walking trails wind throughout the park like property, making it a haven for nature and bird enthusiasts alike. An oversized 40x10 covered back porch and stone patio overlook lush landscaping, creating the ideal space for relaxing or entertaining. A detached 4+ car garage provides ample space for vehicles, equipment, or hobbies. An additional bonus is 200,00 cubic ft of Free Gas per year.
Listing Agent
BHHS Preferred Ligonier Brokerage Phone: 7242387600 License #RS189358L Listed on: 11/20/2025
Home Details
Home Type
- Single Family
Est. Annual Taxes
- $6,583
Lot Details
- 8 Acre Lot
Parking
- 4 Car Garage
Home Design
- Shingle Roof
- Vinyl Siding
Interior Spaces
- 3,994 Sq Ft Home
- 2-Story Property
- 1 Fireplace
- Laundry on lower level
Bedrooms and Bathrooms
- 4 Bedrooms
- 3 Full Bathrooms
Utilities
- Heat Pump System
- Natural Gas Connected
- Septic Tank
Map
Home Values in the Area
Average Home Value in this Area
Tax History
| Year | Tax Paid | Tax Assessment Tax Assessment Total Assessment is a certain percentage of the fair market value that is determined by local assessors to be the total taxable value of land and additions on the property. | Land | Improvement |
|---|---|---|---|---|
| 2025 | $6,356 | $52,000 | $4,200 | $47,800 |
| 2024 | $6,096 | $52,000 | $4,200 | $47,800 |
| 2023 | $5,613 | $52,000 | $4,200 | $47,800 |
| 2022 | $5,613 | $52,000 | $4,200 | $47,800 |
| 2021 | $5,613 | $52,000 | $4,200 | $47,800 |
| 2020 | $5,613 | $52,000 | $4,200 | $47,800 |
| 2019 | $5,587 | $52,000 | $4,200 | $47,800 |
| 2018 | $5,522 | $52,000 | $4,200 | $47,800 |
| 2017 | $5,394 | $52,000 | $4,200 | $47,800 |
| 2016 | $5,128 | $52,000 | $4,200 | $47,800 |
| 2015 | $5,128 | $52,000 | $4,200 | $47,800 |
| 2014 | $5,050 | $52,000 | $4,200 | $47,800 |
Property History
| Date | Event | Price | List to Sale | Price per Sq Ft |
|---|---|---|---|---|
| 11/19/2025 11/19/25 | For Sale | $850,000 | -- | -- |
Source: Cambria Somerset Association of REALTORS®
MLS Number: 96037743
APN: 50-38-00-0-043
- 8028 State Route 819
- Grand Cayman with Basement Plan at Spyglass Trails - Ranch Homes
- Dominica Spring with Basement Plan at Spyglass Trails - Ranch Homes
- Grand Bahama with Basement Plan at Spyglass Trails - Ranch Homes
- Eden Cay with Basement Plan at Spyglass Trails - Ranch Homes
- 511 Kristi Dr
- 356 Stone Church Hill Rd
- 20 S 2nd St
- 209 Depot St
- 206 Depot St
- 210 Depot St
- 202-204 N 3rd St
- 25 S 3rd St
- 228 S 3rd St
- 224 S 4th St
- 209 N 4th St
- 215 N 4th St
- 27 S 5th St
- 118 N 6th St
- 208 Sherwood Cir
- 227 S 6th St
- 115 Timber Ridge Ct
- 612 Woodmere Dr
- 107 Penn St
- 1530 Parr St
- 320 Shaye Ct
- 618 Wirsing Ave Unit 614
- 102 Alderwood Dr
- 733a Cribbs St
- 909 Highland Ave Unit B
- 412 Silvis Way
- 820 S Main St
- 308 Menoher Way
- 216 Seminary Ave Unit Garage
- 71 Madison Ave Unit A
- 127 Seminary Ave Unit 1
- 112 Wild Turkey Dr
- 154 W Hills Dr
- 103 E Pittsburgh St Unit 4E
- 137 Harrison Ave
