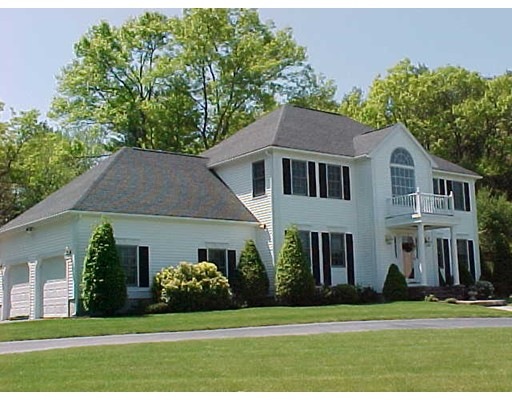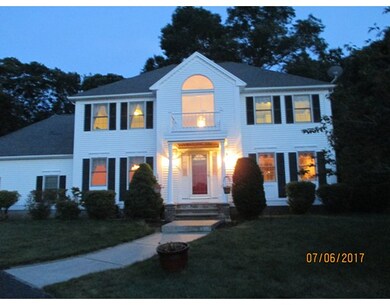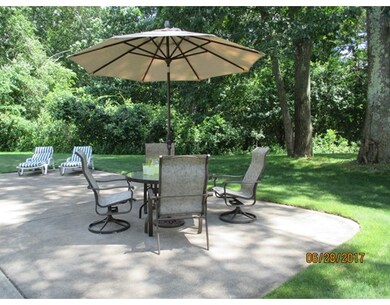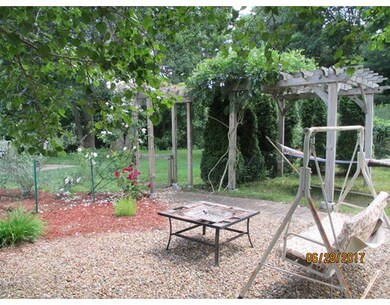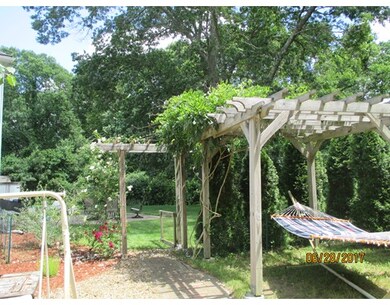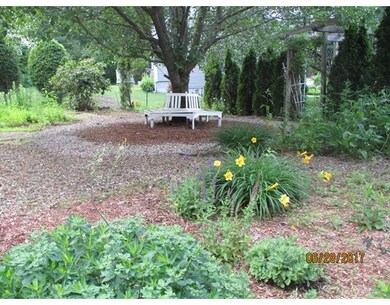
113 Sparrow Rd Stoughton, MA 02072
About This Home
As of August 2017LOCATION, LOCATION!!! UPSCALE COLONIAL in EXECUTIVE neighborhood features PRIVATE location bound by Conservation Land; SUPER CLEAN 2 car garage; Newly sealed CIRCULAR drive; Extensive landscaping including IMPRESSIVE waterfall with LUSH gardens boasting various perennials, roses, lilies, rhodys, etc, for CONTINUAL SEASONAL BLOOM. Full basement has LEGAL EGRESS WINDOWS ready for future expansion of 4th bedroom or additional living space! INTERIOR opens to DRAMATIC 2 story foyer featuring PALLADIAN window and CHANDLIER. EXPANSIVE kitchen touts maple cabinets, tons of counter space, double glass front cabinets, and built in desk area. "L" shaped island leads to FRENCH DOORS stepping to concrete patio while PICTURE WINDOW overlooks the exceptional gardens and waterfall. This family room area opens to the living room or is used as a breakfast area. Oversized formal dining room features mahogany trimmed hardwood floors and chair rail. FIRST SHOWING at OPEN HOUSE ONLY, Sat 7/15 from 12-2 pm
Home Details
Home Type
Single Family
Est. Annual Taxes
$8,948
Year Built
1994
Lot Details
0
Listing Details
- Lot Description: Wooded, Paved Drive, Level
- Property Type: Single Family
- Single Family Type: Detached
- Style: Colonial
- Other Agent: 2.50
- Lead Paint: Unknown
- Year Round: Yes
- Year Built Description: Actual
- Special Features: None
- Property Sub Type: Detached
- Year Built: 1994
Interior Features
- Has Basement: Yes
- Primary Bathroom: Yes
- Number of Rooms: 7
- Amenities: Public Transportation, Shopping, Walk/Jog Trails, Conservation Area, Public School, T-Station
- Electric: Circuit Breakers
- Flooring: Tile, Wall to Wall Carpet, Hardwood
- Interior Amenities: Cable Available
- Basement: Full, Unfinished Basement
- Bedroom 2: Second Floor
- Bedroom 3: Second Floor
- Bathroom #2: Second Floor
- Bathroom #3: First Floor
- Kitchen: First Floor
- Laundry Room: First Floor
- Living Room: First Floor
- Master Bedroom: Second Floor
- Master Bedroom Description: Bathroom - Full, Closet - Walk-in, Flooring - Wall to Wall Carpet, Attic Access
- Dining Room: First Floor
- Family Room: First Floor
- No Bedrooms: 3
- Full Bathrooms: 2
- Half Bathrooms: 1
- Main Lo: A14050
- Main So: AN0856
- Estimated Sq Ft: 2249.00
Exterior Features
- Construction: Frame
- Exterior: Vinyl
- Exterior Features: Patio, Gutters, Storage Shed, Professional Landscaping, Sprinkler System, Garden Area
- Foundation: Poured Concrete, Irregular
Garage/Parking
- Garage Parking: Attached, Storage
- Garage Spaces: 2
- Parking: Off-Street, Paved Driveway
- Parking Spaces: 20
Utilities
- Cooling Zones: 2
- Heat Zones: 2
- Hot Water: Natural Gas
- Utility Connections: for Gas Dryer, Washer Hookup, for Gas Range
- Sewer: City/Town Sewer
- Water: Private Water
Lot Info
- Assessor Parcel Number: 028 012
- Zoning: RA
- Acre: 0.79
- Lot Size: 34455.00
Multi Family
- Foundation: 40 x 27 +
Ownership History
Purchase Details
Home Financials for this Owner
Home Financials are based on the most recent Mortgage that was taken out on this home.Similar Homes in the area
Home Values in the Area
Average Home Value in this Area
Purchase History
| Date | Type | Sale Price | Title Company |
|---|---|---|---|
| Deed | $557,400 | -- | |
| Deed | $557,400 | -- |
Mortgage History
| Date | Status | Loan Amount | Loan Type |
|---|---|---|---|
| Open | $350,000 | Credit Line Revolving | |
| Closed | $260,000 | No Value Available | |
| Closed | $240,000 | No Value Available | |
| Closed | $407,400 | Purchase Money Mortgage | |
| Previous Owner | $80,000 | No Value Available |
Property History
| Date | Event | Price | Change | Sq Ft Price |
|---|---|---|---|---|
| 06/16/2025 06/16/25 | Pending | -- | -- | -- |
| 06/13/2025 06/13/25 | For Sale | $885,000 | +54.2% | $416 / Sq Ft |
| 08/25/2017 08/25/17 | Sold | $574,000 | +0.7% | $255 / Sq Ft |
| 07/18/2017 07/18/17 | Pending | -- | -- | -- |
| 07/12/2017 07/12/17 | For Sale | $569,900 | -- | $253 / Sq Ft |
Tax History Compared to Growth
Tax History
| Year | Tax Paid | Tax Assessment Tax Assessment Total Assessment is a certain percentage of the fair market value that is determined by local assessors to be the total taxable value of land and additions on the property. | Land | Improvement |
|---|---|---|---|---|
| 2025 | $8,948 | $722,800 | $269,500 | $453,300 |
| 2024 | $8,840 | $694,400 | $257,300 | $437,100 |
| 2023 | $8,500 | $627,300 | $220,500 | $406,800 |
| 2022 | $7,980 | $553,800 | $191,900 | $361,900 |
| 2021 | $7,890 | $522,500 | $183,800 | $338,700 |
| 2020 | $7,671 | $515,200 | $183,800 | $331,400 |
| 2019 | $7,487 | $488,100 | $183,800 | $304,300 |
| 2018 | $6,959 | $469,900 | $187,800 | $282,100 |
| 2017 | $6,729 | $464,400 | $187,800 | $276,600 |
| 2016 | $6,686 | $446,600 | $183,800 | $262,800 |
| 2015 | $6,663 | $440,400 | $177,600 | $262,800 |
| 2014 | $6,387 | $405,800 | $155,200 | $250,600 |
Agents Affiliated with this Home
-
E
Seller's Agent in 2025
Eleanor Reilly
Coldwell Banker Realty - Needham
-
K
Seller Co-Listing Agent in 2025
Karen Sanft
Coldwell Banker Realty - Needham
-
P
Seller's Agent in 2017
Priscilla Madan
Conway - Canton
-
L
Buyer's Agent in 2017
Lana Stepanskaia
Hillman Homes
Map
Source: MLS Property Information Network (MLS PIN)
MLS Number: 72197207
APN: STOU-000028-000012
