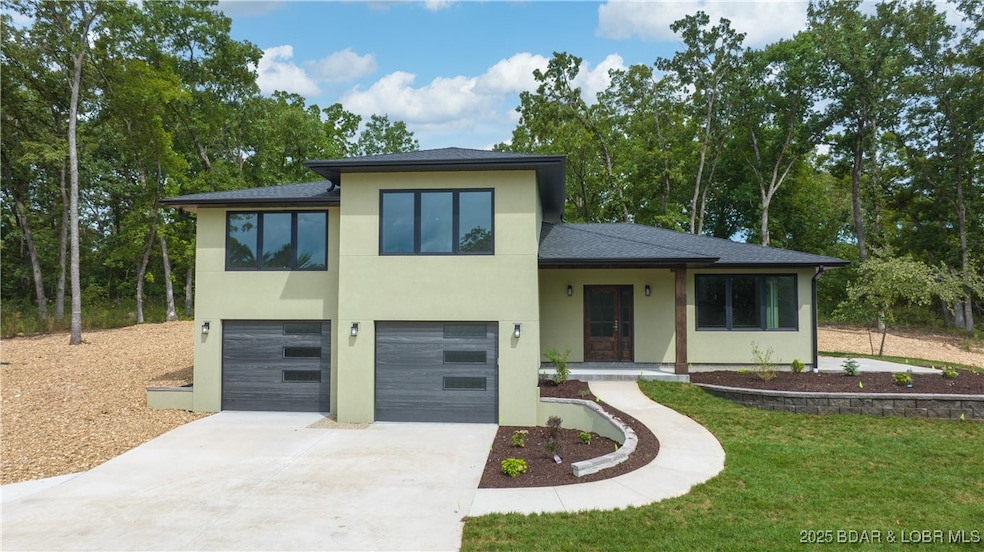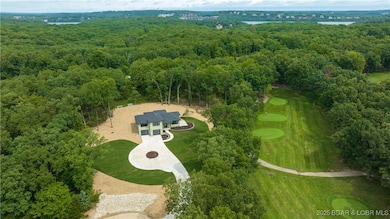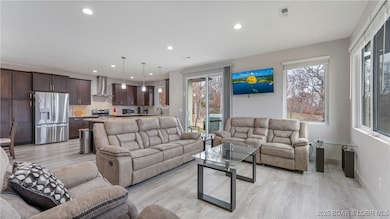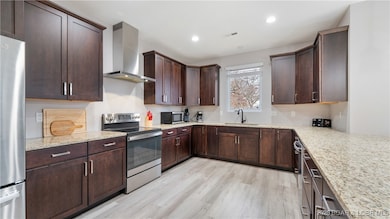113 Spring Creek Ct Porto Cima, MO 65065
Estimated payment $3,198/month
Highlights
- Community Boat Facilities
- 0.93 Acre Lot
- 1 Fireplace
- Fitness Center
- Clubhouse
- Community Pool
About This Home
New construction located on fairway #3 of the prestigious Club at Porto Cima. Conveniently located in a private area on a secluded cul-de-sac. This property sits on 1 acre of land with a substantially sized driveway for a full circle turnaround. 4 bedrooms, 2.5 baths with main level living and washer/dryer adjacent to the kitchen. In every bedroom, you will find large, oversized windows to take in all of the views. During the Fall, Winter, and Spring months, you will have an incredible view of the golf course. You are minutes from A+ amenities, golf club, clubhouse dining, pool-dining, exercise room, and marina. Let's make this dream home your reality. Social and Golf Memberships are available at Porto Cima. Slips available close by at the Villages.
Listing Agent
RE/MAX Lake of the Ozarks Brokerage Phone: (573) 302-2300 License #2013013758 Listed on: 11/25/2025

Co-Listing Agent
RE/MAX Lake of the Ozarks Brokerage Phone: (573) 302-2300 License #2018043128
Home Details
Home Type
- Single Family
Est. Annual Taxes
- $2,688
Year Built
- Built in 2023 | Under Construction
Lot Details
- 0.93 Acre Lot
- Lot Dimensions are 311x374x169
- Cul-De-Sac
HOA Fees
- $83 Monthly HOA Fees
Parking
- 2 Car Attached Garage
- Driveway
Home Design
- Poured Concrete
- Stucco
Interior Spaces
- 2,296 Sq Ft Home
- 2-Story Property
- 1 Fireplace
Kitchen
- Stove
- Range
- Dishwasher
- Disposal
Bedrooms and Bathrooms
- 4 Bedrooms
- Walk-In Closet
- Walk-in Shower
Laundry
- Dryer
- Washer
Location
- Property is near a golf course
- City Lot
Utilities
- Forced Air Heating and Cooling System
- Community Sewer or Septic
Additional Features
- Low Threshold Shower
- Patio
Listing and Financial Details
- Assessor Parcel Number 00808200310000000165000
Community Details
Overview
- Association fees include road maintenance, water, sewer, trash
- Porto Cima Subdivision
Amenities
- Clubhouse
Recreation
- Community Boat Facilities
- Fitness Center
- Community Pool
Map
Home Values in the Area
Average Home Value in this Area
Property History
| Date | Event | Price | List to Sale | Price per Sq Ft |
|---|---|---|---|---|
| 11/25/2025 11/25/25 | For Sale | $549,000 | -- | $239 / Sq Ft |
Source: Bagnell Dam Association of REALTORS®
MLS Number: 3582713
- 1152 Normandy Rd
- 5540 Deephaven Ln Unit Lot 40
- 5547 Deephaven Ln Unit Lot 19
- Lot 22 Deep Haven Ln
- 5545 Harpers Dr Unit Lot 17
- 5541 Harpers Dr Unit Lot 16
- 5511 Deephaven Ln
- 5517 Harpers Cov Dr
- 5499 Deephaven Ln
- 5488 Pebble Ln
- 1140 Oak Rd
- TBD Persimmon St
- 5464 Hampton Ct
- 1243 Cayman Dr
- 54-52 & Broadwater Ln
- Lot 14 Westhoff Dr
- 116 Keely Ct
- 1295 Cayman Dr
- 4197 Osage Beach Pkwy
- 2500 Bay Point Village Dr Unit 332






