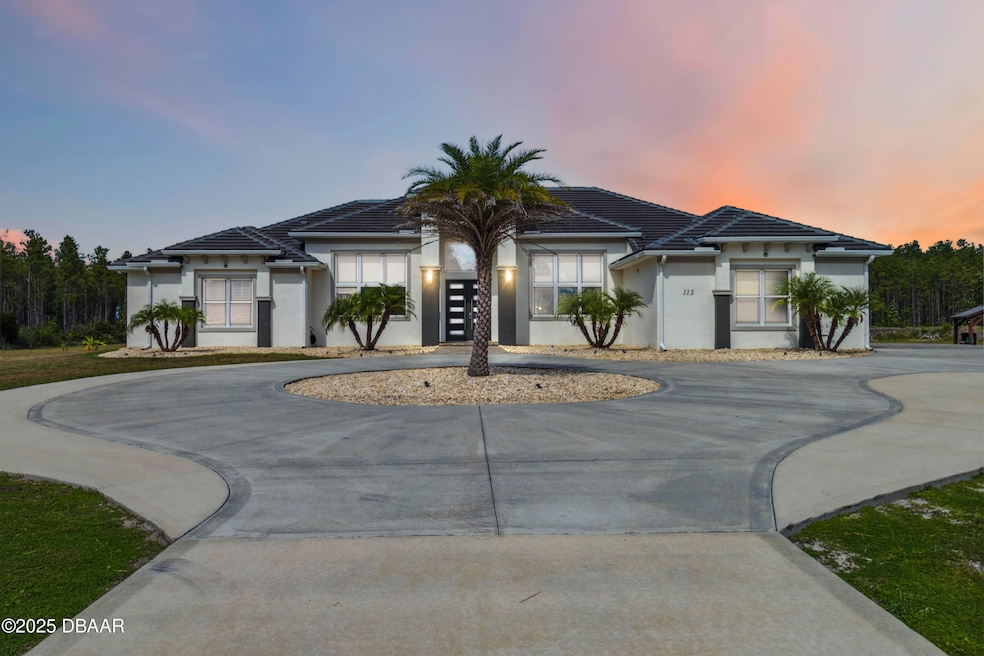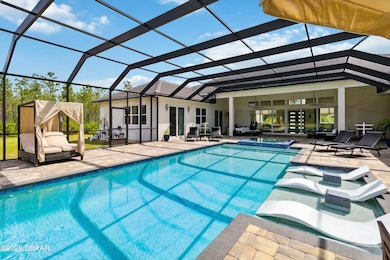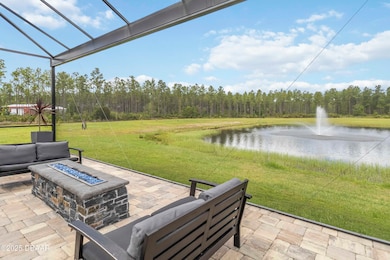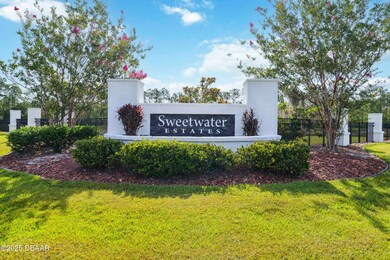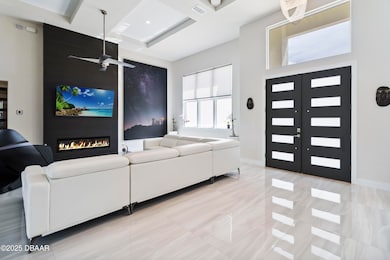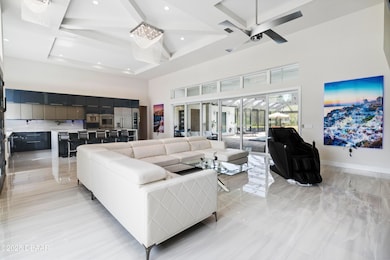113 Spring Rise Cir Bunnell, FL 32110
Estimated payment $9,851/month
Highlights
- Water Views
- Home fronts a pond
- Open Floorplan
- Heated In Ground Pool
- 10.22 Acre Lot
- Contemporary Architecture
About This Home
Experience refined Florida living in this one-of-a-kind custom estate, built in 2021 as a signature custom home by owners through Olsen Homes. Set on nearly 11 private acres within the exclusive gated community of Sweetwater Estates, this property offers unmatched space, privacy, luxury, and added security. Constructed with solid block and topped with a durable tile roof, this home offers peace of mind and lasting value for years to come. Inside, you'll find soaring 11' ceilings throughout and a striking 15' vaulted ceiling in the kitchen and living area. Every inch is finished with imported 24x48 Italian porcelain tile, including floor-to-ceiling tiled showers in all bathrooms. This expansive 5-bedroom, 3.5-bath home includes walk-in closets in every bedroom, two additional hallway closets, and a completely separate private guest suite with its own entrance, cassette HVAC, kitchenette, and alarm pad, perfect for multi-generational living, long-term guests, or potential rental income. The gourmet kitchen is a chef's dream, fully equipped with top-of-the-line Thermador stainless steel appliances: built-in column refrigerator and freezer, double ovens, wine cooler, espresso machine, induction cooktop with pot filler, drawer microwave, dual dishwashers, and custom cabinetry topped with sleek white quartz. A spacious walk-in pantry adds function to the designer finish. For the ultimate entertaining experience, six pocket doors along one full wall of the main living and kitchen area bilaterally open to the resort-style outdoor spacecreating a seamless indoor-outdoor flow that's perfect for hosting gatherings. The 34x14 heated infinity pool with UV sanitizer, 14x5 sundeck, and 10x10 infinity spa with 8 jets overlook a peaceful pond with fountain and sweeping private acreage. The pool and spa can be heated using either the home's separate solar heat pump system or an underground 500-gallon propane tank, offering flexibility and efficiency. Outdoor amenities include a full kitchen with stainless gas grill, rotisserie charcoal grill, wood-fired pizza oven, quartz bar seating for 8, firepit, outdoor shower, four ceiling fans, and pre-wiring for a projector and TVs. Pool furniture is included. Additional highlights include a whole-house reverse osmosis water filtration system with UV sterilization, solar panels with batteries backup, 3-car garage, electric gate-ready connections, a private shooting range, and an expansive screened garden with metal raised beds. This is a rare opportunity to own a luxurious, turnkey estate where modern design meets peaceful, private living. Schedule your private tour today! This luxurious property in
the gated Sweetwater Estates community is truly one-of-a-kind and not to be missed.
Listing Agent
Alex Rosser
Redfin Corporation License #3544836 Listed on: 07/10/2025
Co-Listing Agent
Christopher Rosser
Redfin Corporation License #3545208
Home Details
Home Type
- Single Family
Est. Annual Taxes
- $10,898
Year Built
- Built in 2021
Lot Details
- 10.22 Acre Lot
- Home fronts a pond
HOA Fees
- $115 Monthly HOA Fees
Parking
- 3 Car Attached Garage
- Circular Driveway
- Additional Parking
Property Views
- Water
- Woods
Home Design
- Contemporary Architecture
- Block Foundation
- Tile Roof
- Block And Beam Construction
- Stucco
Interior Spaces
- 3,004 Sq Ft Home
- 1-Story Property
- Open Floorplan
- Vaulted Ceiling
- Ceiling Fan
- 1 Fireplace
- Screened Porch
- Tile Flooring
- Fire and Smoke Detector
Kitchen
- Breakfast Bar
- Double Oven
- Induction Cooktop
- Microwave
- Column Refrigerator
- Dishwasher
- Wine Cooler
- Kitchen Island
Bedrooms and Bathrooms
- 5 Bedrooms
- Split Bedroom Floorplan
- Walk-In Closet
- Shower Only
Laundry
- Dryer
- Washer
Pool
- Heated In Ground Pool
- Heated Spa
- In Ground Spa
- Screen Enclosure
Outdoor Features
- Screened Patio
- Outdoor Kitchen
- Fire Pit
Schools
- Bunnell Elementary School
- Buddy Taylor Middle School
- Flagler Palm High School
Utilities
- Central Heating and Cooling System
- Agricultural Well Water Source
- Well
- Septic Tank
- Cable TV Available
Community Details
- Sweetwater Estates Subdivision
Listing and Financial Details
- Homestead Exemption
- Assessor Parcel Number 21-13-30-5710-00000-0050
Map
Home Values in the Area
Average Home Value in this Area
Tax History
| Year | Tax Paid | Tax Assessment Tax Assessment Total Assessment is a certain percentage of the fair market value that is determined by local assessors to be the total taxable value of land and additions on the property. | Land | Improvement |
|---|---|---|---|---|
| 2025 | $10,898 | $821,617 | -- | -- |
| 2023 | $10,678 | $775,276 | $165,058 | $610,218 |
| 2022 | $8,694 | $634,665 | $165,058 | $469,607 |
| 2021 | $1,672 | $111,538 | $111,538 | $0 |
| 2020 | $1,362 | $107,347 | $107,347 | $0 |
| 2019 | $1,130 | $76,707 | $76,707 | $0 |
| 2018 | $1,323 | $112,000 | $112,000 | $0 |
| 2017 | $949 | $61,000 | $61,000 | $0 |
| 2016 | $645 | $36,300 | $0 | $0 |
| 2015 | $588 | $33,000 | $0 | $0 |
| 2014 | $490 | $30,000 | $0 | $0 |
Property History
| Date | Event | Price | List to Sale | Price per Sq Ft | Prior Sale |
|---|---|---|---|---|---|
| 11/25/2025 11/25/25 | Price Changed | $1,699,999 | -2.9% | $566 / Sq Ft | |
| 07/10/2025 07/10/25 | For Sale | $1,750,000 | +1667.7% | $583 / Sq Ft | |
| 10/23/2022 10/23/22 | Off Market | $99,000 | -- | -- | |
| 06/03/2016 06/03/16 | Sold | $99,000 | 0.0% | -- | View Prior Sale |
| 05/01/2016 05/01/16 | Pending | -- | -- | -- | |
| 06/30/2015 06/30/15 | For Sale | $99,000 | -- | -- |
Purchase History
| Date | Type | Sale Price | Title Company |
|---|---|---|---|
| Warranty Deed | $99,000 | None Available | |
| Deed | -- | -- | |
| Warranty Deed | $190,000 | Attorney |
Mortgage History
| Date | Status | Loan Amount | Loan Type |
|---|---|---|---|
| Closed | $74,250 | New Conventional |
Source: Daytona Beach Area Association of REALTORS®
MLS Number: 1215492
APN: 21-13-30-5710-00000-0050
- 103 Sweetwater Trail
- 1310 S Hudson Allen Rd
- 560 Quarter Horse Ln
- 5210 County Road 305
- 4 Karat Path
- 8 Karat Path
- 12 Karat Path
- 36 Kaywood Place
- 3 Squadron Place
- 190 Pine Tree Ln
- 6 Karat Path
- 18 Squadron Place
- 6 Squanto Place
- 10 Squire Ct
- 2180 State St S
- 17 Kaufman Place
- 46 Karat Path
- 18 Squirrel Place
- 21 Kaufman Place
- 20 Kaufman Place
- 22 Kaywood Place
- 34 Kathleen Trail
- 1000 Integra Woods
- 52 Kankakee Trail
- 20 Kashmir Trail
- 22 Kashmir Trail
- 13 Slocum Path
- 680 E Black Point Rd
- 67 Kashmir Trail Unit ID1261620P
- 829 Pinewood Dr
- 665 Elk River Dr
- 78 Longridge Ln
- 42 Longridge Ln
- 663 Southlake Dr
- 13 Sleepy Hollow Trail
- 3 Slate Place Unit B
- 12 Zorach Place
- 15 Zorach Place
- 4 Sleigh Bell Place Unit A
- 601 Hardy St Unit 3
