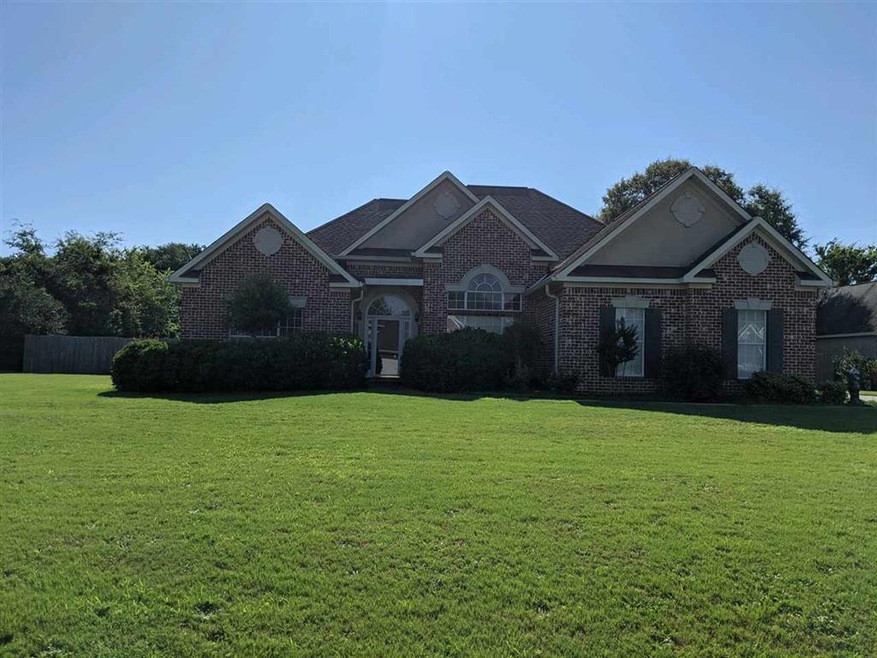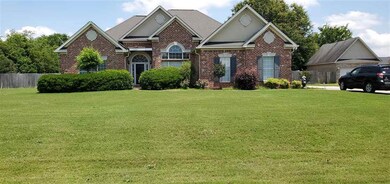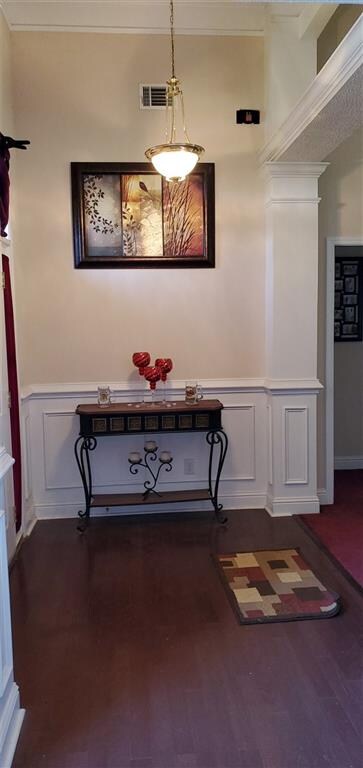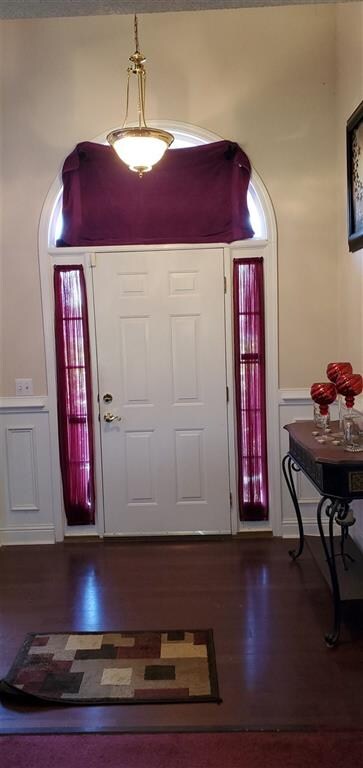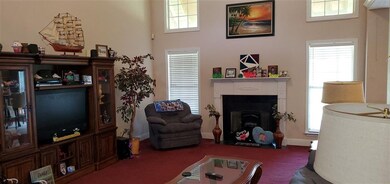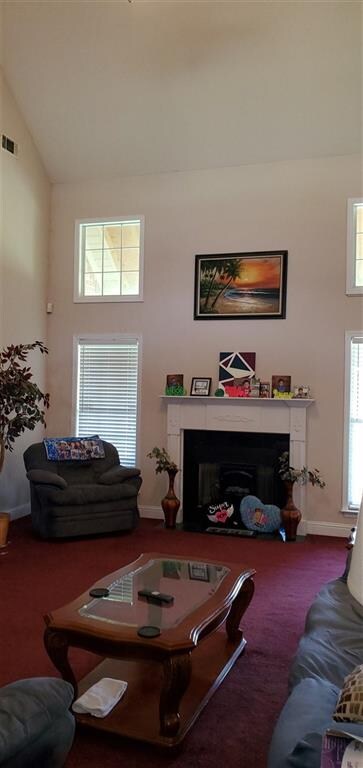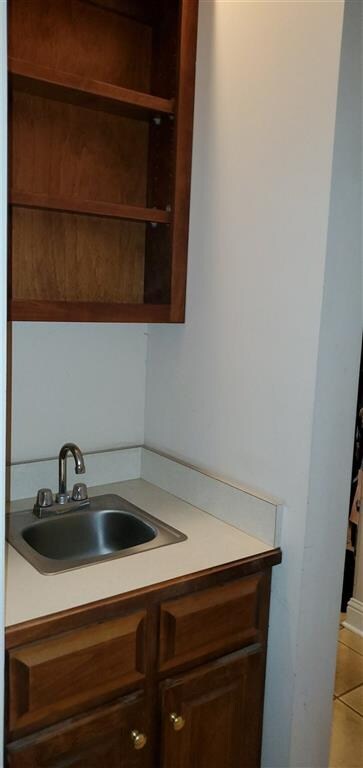
About This Home
As of August 2020Super great home with a country feel. Convenient to Byron, Macon and Houston Co. Built by Kelly& Sons in 2002. Well maintained by 2 owners. Front leaded door, laminate flooring in foyer and dining room. Columns add additional charm as you enter the foyer and Dining room to living room. Wet bar. Half bath next to laundry room. Kitchen with pantry breakfast bar and spacious breakfast area. Large master bedroom with master bath showing jetted tub, separate shower and walk in closet.
Last Agent to Sell the Property
CENTURY 21 HOMES & INVESTMENTS License #286054 Listed on: 06/13/2020

Last Buyer's Agent
Non-MLS Transac NON-MLS TRANSACTION
Central Ga. MLS License #0000000000
Home Details
Home Type
Single Family
Est. Annual Taxes
$3,435
Year Built
2002
Lot Details
0
Listing Details
- Class: RESIDENTIAL
- Type: Single Family Detached
- Estimated Age: 18
- District: 6
- Total Finished Price per Sq Ft: 98.89
- Extras: Attic Storage, Cable TV, Covered Patio, Garage Door Opener, Gas Logs, Out Building, Privacy Fence, Storm Windows, Window Blinds, Jetted Tub, Ceiling Fans
- Level: 1 Story
- Year Built: 2002
- Elementary School: Byron
- High School: Peach County
- Middle School: Byron
- Special Features: None
- Property Sub Type: Detached
- Stories: 1
Interior Features
- Floor Covering: Carpet, Laminate
- Above Grade Finished Sq Ft: 2073
- Bedrooms: 4
- Split Bedroom Plans: Yes
- Master Bedroom: 16x13.5
- Master Bedroom On Mainflr: Yes
- Bedroom 2: 13x11.2
- Bedroom 3: 11.1x11.1
- Bedroom 4: 13.3x11.2
- Full Bathrooms: 2
- Half Bathrooms: 1
- Kitchen Features: Eat-In, Breakfast Bar, Pantry
- Living Room: 19x15.5
- Kitchen: 11x6
- Breakfast Area: 9x8.6
- Dining Room: 12x11
- Dining Room Type: Separate
- Kitchen Appliances: Electric Range, Free Standing Range, Disposal, Dishwasher, Microwave, Smooth Top Range
- Laundry Room: 6x5
- Number Of Dining Areas: 2
- Number Of Fireplaces: 1
- Number Of Living Areas: 1
- Total Apx Finished Sq Ft: 2073
Exterior Features
- Construction: Brick (4 Sides)
- Construction Status: ReSale
- Substructure: Slab
Garage/Parking
- Garage Carport: Attached, Garage
- Garage/Carport Capacity: 2
Utilities
- Air Conditioner: Central Electric, Heat Pump
- Heat: Central Electric, Heat Pump
- Sewer: City/County
- Water: City/County
Condo/Co-op/Association
- Master HOA Frequency: N/A
Schools
- Elementary School: Byron
- Middle School: Byron
- High School: Peach County
Lot Info
- Lot Number: 15
- Estimated Lot Size: 0.57
- Deed Book: 506
- Deed Book Page: 302
- Geo Subdivision: GA
- Land Lot: 175
- Phase: 2
- Plat Book: 22
- Plat Book Page: 205
Tax Info
- Assessor Parcel Number: 044B 105
Ownership History
Purchase Details
Home Financials for this Owner
Home Financials are based on the most recent Mortgage that was taken out on this home.Purchase Details
Home Financials for this Owner
Home Financials are based on the most recent Mortgage that was taken out on this home.Purchase Details
Purchase Details
Purchase Details
Similar Homes in the area
Home Values in the Area
Average Home Value in this Area
Purchase History
| Date | Type | Sale Price | Title Company |
|---|---|---|---|
| Warranty Deed | $205,000 | -- | |
| Warranty Deed | $175,000 | -- | |
| Deed | $161,000 | -- | |
| Deed | $15,000 | -- | |
| Deed | -- | -- |
Mortgage History
| Date | Status | Loan Amount | Loan Type |
|---|---|---|---|
| Open | $207,070 | New Conventional | |
| Previous Owner | $177,444 | VA | |
| Previous Owner | $178,750 | VA | |
| Previous Owner | $148,723 | VA | |
| Previous Owner | $146,380 | VA |
Property History
| Date | Event | Price | Change | Sq Ft Price |
|---|---|---|---|---|
| 08/20/2020 08/20/20 | Sold | $205,000 | -2.4% | $99 / Sq Ft |
| 06/16/2020 06/16/20 | Pending | -- | -- | -- |
| 06/13/2020 06/13/20 | For Sale | $210,000 | +20.0% | $101 / Sq Ft |
| 11/22/2013 11/22/13 | Sold | $175,000 | 0.0% | $85 / Sq Ft |
| 11/22/2013 11/22/13 | Sold | $175,000 | -0.5% | $85 / Sq Ft |
| 10/21/2013 10/21/13 | Pending | -- | -- | -- |
| 10/12/2013 10/12/13 | Pending | -- | -- | -- |
| 06/18/2013 06/18/13 | For Sale | $175,900 | 0.0% | $85 / Sq Ft |
| 05/02/2013 05/02/13 | For Sale | $175,900 | -- | $85 / Sq Ft |
Tax History Compared to Growth
Tax History
| Year | Tax Paid | Tax Assessment Tax Assessment Total Assessment is a certain percentage of the fair market value that is determined by local assessors to be the total taxable value of land and additions on the property. | Land | Improvement |
|---|---|---|---|---|
| 2024 | $3,435 | $97,760 | $13,080 | $84,680 |
| 2023 | $3,379 | $95,560 | $10,480 | $85,080 |
| 2022 | $2,290 | $85,080 | $10,480 | $74,600 |
| 2021 | $2,248 | $72,000 | $10,480 | $61,520 |
| 2020 | $2,217 | $71,000 | $10,480 | $60,520 |
| 2019 | $2,157 | $68,760 | $10,480 | $58,280 |
| 2018 | $2,168 | $68,760 | $10,480 | $58,280 |
| 2017 | $2,179 | $68,760 | $10,480 | $58,280 |
| 2016 | $2,170 | $68,760 | $10,480 | $58,280 |
| 2015 | $2,173 | $68,760 | $10,480 | $58,280 |
| 2014 | $2,177 | $68,760 | $10,480 | $58,280 |
| 2013 | -- | $68,760 | $10,480 | $58,280 |
Agents Affiliated with this Home
-

Seller's Agent in 2020
Connie Farmer
CENTURY 21 HOMES & INVESTMENTS
(478) 737-1679
6 in this area
58 Total Sales
-
N
Buyer's Agent in 2020
Non-MLS Transac NON-MLS TRANSACTION
Central Ga. MLS
-
D
Seller's Agent in 2013
Donna Lewis
Coldwell Banker Access Realty
(478) 256-7355
2 in this area
38 Total Sales
Map
Source: Central Georgia MLS
MLS Number: 203312
APN: 044B-105
- 304 Dixieland Dr
- 408 Dixieland Dr
- 302 Southland Trail
- 447 Hillside Ln
- 425 Hillside Ln
- 118 Happy Ln
- 247 Will Way
- 0 Highway 42 Unit 10576098
- 270 Shantz Way (Lot A52)
- 268 Shantz Way (Lot A51)
- 0 Moseley Rd Unit 254405
- 0 Moseley Rd Unit 180362
- 0 Moseley Rd Unit 10557970
- 113 Sweetspire Ln
- 502 Moseley Rd
- 0 Barker Rd Unit 14258525
- 0 Barker Rd Unit 175053
- 0 Barker Rd Unit 243030
