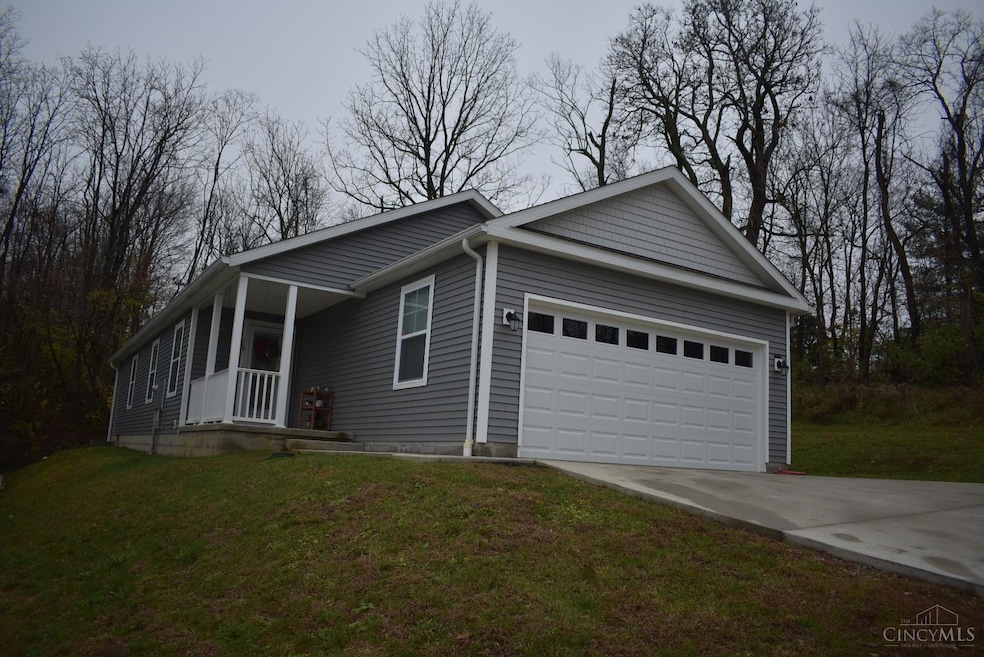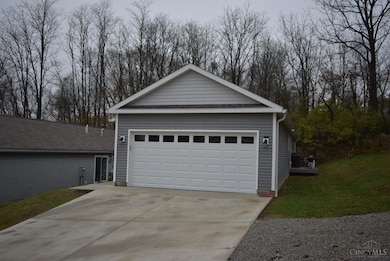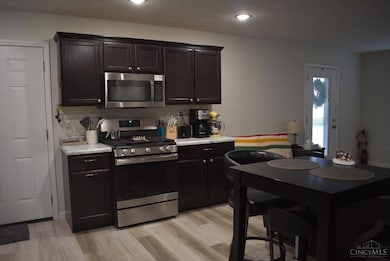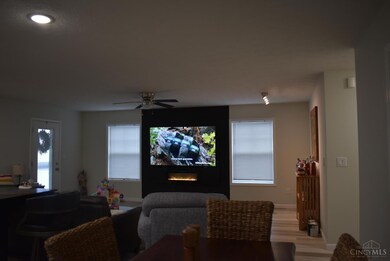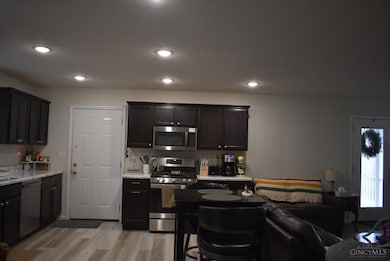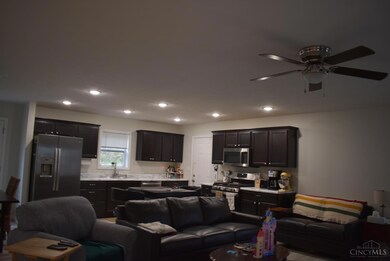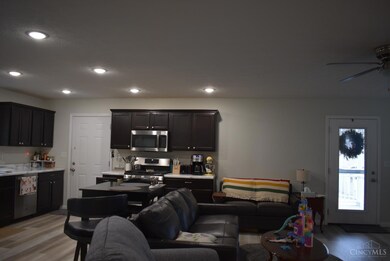113 Springlake Ave Hillsboro, OH 45133
Estimated payment $1,673/month
2
Beds
2
Baths
1,288
Sq Ft
$194
Price per Sq Ft
Highlights
- City View
- Porch
- Solid Wood Cabinet
- Double Shower
- Eat-In Kitchen
- Walk-In Closet
About This Home
Beautiful well maintained Condo with 2 bedrooms,2 baths, 2 car heated garage concrete drive. Appliances are included. Primary bedroom has bath attached with Extra large walk-in shower easy access.
Listing Agent
Sue Boone
Sue Boone Realty, Inc., Hillsb License #0000355423 Listed on: 11/19/2025
Property Details
Home Type
- Condominium
Est. Annual Taxes
- $2,446
Year Built
- Built in 2022
Lot Details
- Lot Has A Rolling Slope
HOA Fees
- $150 Monthly HOA Fees
Parking
- 2 Car Garage
- Front Facing Garage
- Garage Door Opener
- Driveway
- Off-Street Parking
Home Design
- Entry on the 1st floor
- Block Foundation
- Shingle Roof
- Vinyl Siding
Interior Spaces
- 1,288 Sq Ft Home
- Property has 1 Level
- Ceiling Fan
- Double Hung Windows
- Laminate Flooring
- City Views
- Crawl Space
- Storage In Attic
- Laundry in unit
Kitchen
- Eat-In Kitchen
- Oven or Range
- Microwave
- Dishwasher
- Smart Appliances
- Solid Wood Cabinet
Bedrooms and Bathrooms
- 2 Bedrooms
- Walk-In Closet
- 2 Full Bathrooms
- Dual Vanity Sinks in Primary Bathroom
- Double Shower
Home Security
Outdoor Features
- Patio
- Porch
Utilities
- Forced Air Heating and Cooling System
- Heating System Uses Gas
- 220 Volts
- Gas Water Heater
- Water Softener
- Cable TV Available
Community Details
Overview
- Association fees include association dues, maintenance exterior, snow removal
Security
- Fire and Smoke Detector
Map
Create a Home Valuation Report for This Property
The Home Valuation Report is an in-depth analysis detailing your home's value as well as a comparison with similar homes in the area
Home Values in the Area
Average Home Value in this Area
Tax History
| Year | Tax Paid | Tax Assessment Tax Assessment Total Assessment is a certain percentage of the fair market value that is determined by local assessors to be the total taxable value of land and additions on the property. | Land | Improvement |
|---|---|---|---|---|
| 2024 | $2,447 | $69,580 | $6,300 | $63,280 |
| 2023 | $2,447 | $44,770 | $5,250 | $39,520 |
| 2022 | $0 | $0 | $0 | $0 |
| 2021 | -- | $0 | $0 | $0 |
Source: Public Records
Property History
| Date | Event | Price | List to Sale | Price per Sq Ft |
|---|---|---|---|---|
| 11/19/2025 11/19/25 | For Sale | $249,900 | -- | $194 / Sq Ft |
Source: MLS of Greater Cincinnati (CincyMLS)
Purchase History
| Date | Type | Sale Price | Title Company |
|---|---|---|---|
| Warranty Deed | -- | Agility Closing & Title |
Source: Public Records
Mortgage History
| Date | Status | Loan Amount | Loan Type |
|---|---|---|---|
| Open | $16,820 | No Value Available | |
| Open | $135,920 | No Value Available |
Source: Public Records
Source: MLS of Greater Cincinnati (CincyMLS)
MLS Number: 1862503
APN: 25-11-001-009.08
Nearby Homes
- 811 N High St
- 144 Springlake Ave
- 640 N West St
- 1/2 Springlake Ave
- 948 N High St
- 131 W Collins Ave
- 129 Vaughn Ave
- 222 John St
- 508 N West St
- 0 Fenner Ave Unit 1851683
- 516 N East St
- 152 Willow St
- 337 N West St
- 336 N High St
- 129 E North St
- 1101 Northview Dr
- 7619 Pea Ridge Rd Unit A
- 7619 Pea Ridge Rd
- 7560 Pea Ridge Rd
- 7615 Pea Ridge Rd
- 808 Treewood Dr
- 338 S High St Unit 4
- 12120 Valerie Dr
- 385 Bernard Rd
- 400 Elm St
- 889 Rombach Ave Unit 6
- 459 S Mulberry St
- 141 W Locust St Unit 2
- 959 Xenia Ave
- 324 E Center St
- 141 Orchard View Ln Unit 1
- 671 Shaker Run Rd
- 555 Depot Dr
- 112 Ivy Trace Unit A
- 367 S Beechgrove Rd
- 113 S Main St
- 1102 Solid Rock Blvd
- 812 Delaware St
- 25 Walnut St
- 138 N Main St
