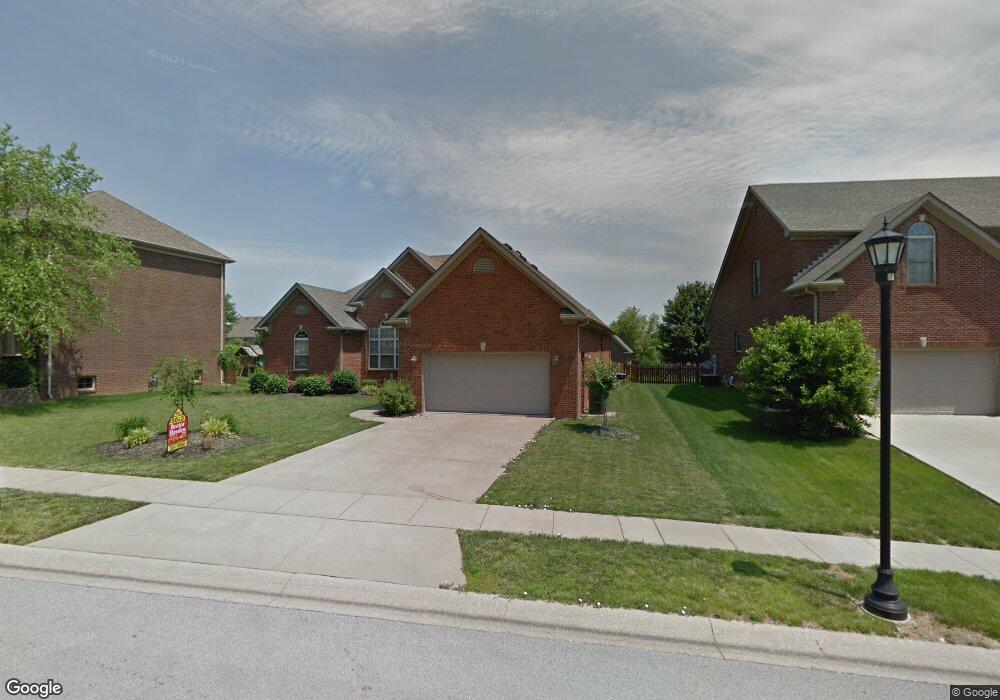113 Spy Glass Dr Georgetown, KY 40324
Southeast Scott County NeighborhoodEstimated Value: $388,280 - $441,000
3
Beds
2
Baths
2,005
Sq Ft
$210/Sq Ft
Est. Value
About This Home
This home is located at 113 Spy Glass Dr, Georgetown, KY 40324 and is currently estimated at $420,570, approximately $209 per square foot. 113 Spy Glass Dr is a home located in Scott County with nearby schools including Creekside Elementary School, Eastern Elementary School, and Scott County Middle School.
Ownership History
Date
Name
Owned For
Owner Type
Purchase Details
Closed on
Jun 17, 2021
Sold by
Wells Hubert and Wells Margret A
Bought by
Reed Todd S and Reed Marti A
Current Estimated Value
Home Financials for this Owner
Home Financials are based on the most recent Mortgage that was taken out on this home.
Original Mortgage
$80,000
Outstanding Balance
$72,430
Interest Rate
2.9%
Mortgage Type
New Conventional
Estimated Equity
$348,140
Purchase Details
Closed on
Apr 13, 2017
Sold by
Farmer Jett and Farmer Tonya
Bought by
Reed Todd S and Brown Marti A
Home Financials for this Owner
Home Financials are based on the most recent Mortgage that was taken out on this home.
Original Mortgage
$244,862
Interest Rate
3.42%
Mortgage Type
New Conventional
Purchase Details
Closed on
Jun 5, 2013
Sold by
Wells Sheila J
Bought by
Farmer Jeff and Farmer Tonya
Home Financials for this Owner
Home Financials are based on the most recent Mortgage that was taken out on this home.
Original Mortgage
$237,616
Interest Rate
3.5%
Mortgage Type
FHA
Purchase Details
Closed on
Apr 16, 2012
Sold by
Mahonski Chris E and Mahonski Karen
Bought by
Wells Sheila J
Home Financials for this Owner
Home Financials are based on the most recent Mortgage that was taken out on this home.
Original Mortgage
$190,400
Interest Rate
3.96%
Mortgage Type
New Conventional
Purchase Details
Closed on
Sep 7, 2005
Sold by
Lomas Mathew B and Barron Nancy T
Bought by
Mahonski Chris E
Home Financials for this Owner
Home Financials are based on the most recent Mortgage that was taken out on this home.
Original Mortgage
$162,500
Interest Rate
5.71%
Mortgage Type
New Conventional
Create a Home Valuation Report for This Property
The Home Valuation Report is an in-depth analysis detailing your home's value as well as a comparison with similar homes in the area
Home Values in the Area
Average Home Value in this Area
Purchase History
| Date | Buyer | Sale Price | Title Company |
|---|---|---|---|
| Reed Todd S | $100,000 | Marshall Rand | |
| Reed Todd S | $257,750 | Rainbow Title Company | |
| Farmer Jeff | $242,000 | None Available | |
| Wells Sheila J | $238,000 | None Available | |
| Mahonski Chris E | $232,500 | Metro Title Of Kentucky |
Source: Public Records
Mortgage History
| Date | Status | Borrower | Loan Amount |
|---|---|---|---|
| Open | Reed Todd S | $80,000 | |
| Previous Owner | Reed Todd S | $244,862 | |
| Previous Owner | Farmer Jeff | $237,616 | |
| Previous Owner | Wells Sheila J | $190,400 | |
| Previous Owner | Mahonski Chris E | $162,500 |
Source: Public Records
Tax History Compared to Growth
Tax History
| Year | Tax Paid | Tax Assessment Tax Assessment Total Assessment is a certain percentage of the fair market value that is determined by local assessors to be the total taxable value of land and additions on the property. | Land | Improvement |
|---|---|---|---|---|
| 2024 | $2,897 | $322,100 | $0 | $0 |
| 2023 | $2,812 | $310,100 | $50,000 | $260,100 |
| 2022 | $2,398 | $282,000 | $50,000 | $232,000 |
| 2021 | $2,534 | $269,000 | $50,000 | $219,000 |
| 2020 | $2,311 | $269,000 | $50,000 | $219,000 |
| 2019 | $2,348 | $269,000 | $0 | $0 |
| 2018 | $2,255 | $259,900 | $0 | $0 |
| 2017 | $2,110 | $241,997 | $0 | $0 |
| 2016 | $1,949 | $241,997 | $0 | $0 |
| 2015 | $1,936 | $242,000 | $0 | $0 |
| 2014 | $2,006 | $242,000 | $0 | $0 |
| 2011 | $144 | $232,500 | $0 | $0 |
Source: Public Records
Map
Nearby Homes
- 111 Spyglass Dr
- 114 Bethpage Path
- 154 Riviera Dr
- 185 Blossom Park Dr
- 103 Amick Way
- 107 Amick Way
- 113 Amick Way
- 127 Amick Way
- 129 Amick Way
- 124 Amick Way
- 100 Mossey Cup Ct
- 150 Sunningdale Dr
- LOT 26 Lawson Dr
- 162 Limestone Ln
- The Sycamore Bend Plan at Oxford Landing - Trend Collection
- The West Haven Plan at Oxford Landing - Trend Collection
- The Granite Coast Plan at Oxford Landing - Trend Collection
- The Baldwin Expanded Plan at Oxford Landing - Traditional Collection
- The Jackson II Plan at Oxford Landing - Traditional Collection
- The Westbrook Plan at Oxford Landing - Traditional Collection
- 113 Spyglass Dr
- 111 Spy Glass Dr
- 115 Spy Glass Dr
- 115 Spyglass Dr
- 0 Spyglass Dr
- 0 Spyglass Dr
- 112 Pine Valley Dr
- 109 Spyglass Dr
- 110 Pine Valley Dr
- 109 Spy Glass Dr
- 117 Spy Glass Dr
- 114 Pine Valley Dr
- 108 Pine Valley Dr
- 110 Spy Glass Dr
- 108 Spyglass Dr
- 108 Spy Glass Dr
- 107 Spyglass Dr
- 112 Spy Glass Dr
- 112 Spyglass Dr
- 107 Spy Glass Dr
