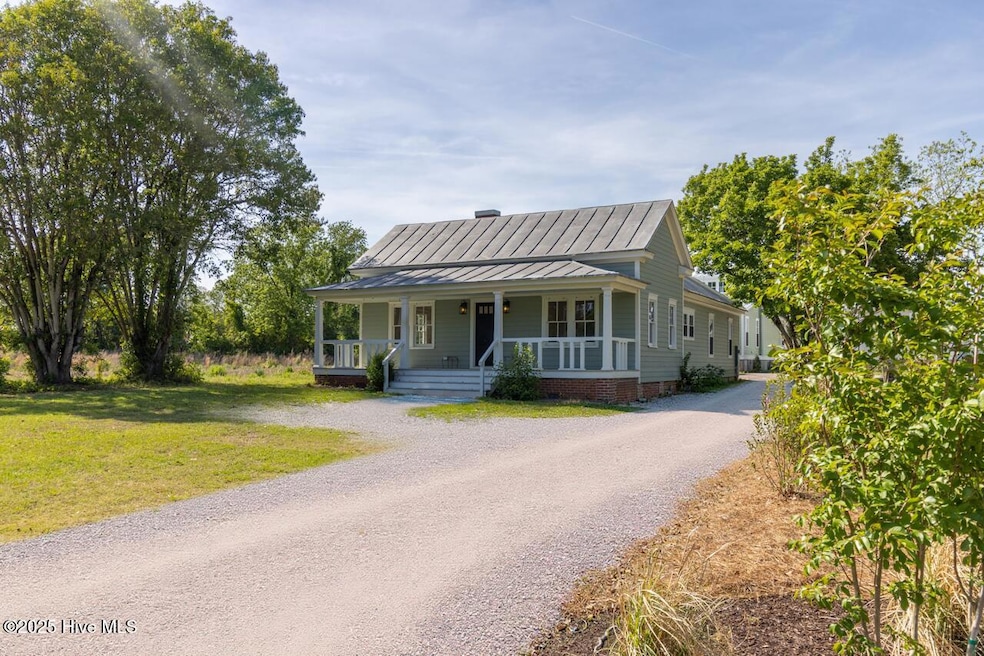
113 Stonewall Ln Edenton, NC 27932
Estimated payment $2,503/month
Highlights
- Deck
- High Ceiling
- Covered Patio or Porch
- Wood Flooring
- Home Office
- Laundry Room
About This Home
Located in the sought-after Jackson Dairy community, this beautifully restored farmhouse offers timeless character with modern comfort. Sitting on the neighborhood's largest lot, it features open space on both sides for extra privacy and a new detached garage with golf cart parking—perfect for quick trips downtown. Inside, enjoy one-level living with 3 bedrooms, 2.5 baths, a spacious open floor plan, and thoughtful custom details by Down East Preservation. Relax on the porch, stroll to local shops and restaurants, or take in the waterfront views nearby. Move-in ready, full of charm and located in the city limits—your Edenton lifestyle awaits!
Home Details
Home Type
- Single Family
Est. Annual Taxes
- $1,554
Year Built
- Built in 1926
Lot Details
- 6,970 Sq Ft Lot
- Lot Dimensions are 60 x 100 x 30 x 30 x 30 x 130
- Property fronts a private road
- Property fronts a state road
- Property is zoned A1
HOA Fees
- $54 Monthly HOA Fees
Parking
- 1 Car Detached Garage
Home Design
- Metal Roof
- Wood Siding
Interior Spaces
- 1-Story Property
- High Ceiling
- Dining Room
- Home Office
- Wood Flooring
- Crawl Space
- Pull Down Stairs to Attic
- Fire and Smoke Detector
- Laundry Room
Kitchen
- Gas Oven
- Dishwasher
- Kitchen Island
Bedrooms and Bathrooms
- 3 Bedrooms
- Walk-in Shower
Outdoor Features
- Deck
- Covered Patio or Porch
Schools
- White Oak/D F Walker Elementary School
- Chowan Middle School
- John A. Holmes High School
Utilities
- Central Air
- Heating System Uses Natural Gas
- Heat Pump System
- Natural Gas Connected
- Electric Water Heater
- Municipal Trash
Community Details
- Jackson Dairy Home Owners Associaiton Association
- Jackson Dairy Subdivision
- Maintained Community
Listing and Financial Details
- Assessor Parcel Number 780408995746
Map
Home Values in the Area
Average Home Value in this Area
Property History
| Date | Event | Price | List to Sale | Price per Sq Ft | Prior Sale |
|---|---|---|---|---|---|
| 12/15/2025 12/15/25 | For Sale | $450,000 | 0.0% | $321 / Sq Ft | |
| 12/12/2025 12/12/25 | Off Market | $450,000 | -- | -- | |
| 11/04/2025 11/04/25 | For Sale | $450,000 | +2.5% | $321 / Sq Ft | |
| 03/15/2024 03/15/24 | Sold | $439,000 | 0.0% | $313 / Sq Ft | View Prior Sale |
| 02/19/2024 02/19/24 | Pending | -- | -- | -- | |
| 01/08/2024 01/08/24 | For Sale | $439,000 | -- | $313 / Sq Ft |
About the Listing Agent

Amber has lived and breathed Edenton and the Albemarle Area since her arrival over a decade ago. Before she jumped headfirst into Real Estate, she owned a children’s shop in the Downtown District. An avid community liaison, Amber was the Edenton-Chowan Chamber of Commerce President for two years and currently serves as the Vice Chair for the Edenton-Chowan Tourism Development Authority (Visit Edenton). She volunteers with numerous organizations throughout the town, such as Main Street Edenton
Amber's Other Listings
Source: Hive MLS
MLS Number: 100539490
- 111 Stonewall Ln
- 103 Stonewall Ln
- 101 Estella Ln Unit 6
- 109 Stonewall Ln
- 123 Jackson St
- 414 Phillips St
- 311 E Church St
- 401 E Queen St
- 137 Bridgetowne Ave
- 232 Winborne Ln
- 111 S Oakum St
- 230 Winborne Ln
- 723 McMullan Ave Unit 604
- 723 McMullan Ave Unit 403
- 228 Winborne Ln
- 406 Elliott St
- 207 S Oakum St
- 132 Cotton Mill Cir
- 143 E Gale St
- 303 E King St
- 108 E Gale St
- 720 S Edenton Road St
- 219 N Church St Unit A
- 731 Newland Rd
- 1049 Halls Creek Rd
- 3905 Clyde St
- 111 Raintree Run
- 1606 Raven Way
- 645 S Hughes Blvd
- 1718 Providence Rd
- 828 Westway St
- 1302 Highland Ave
- 1870 Weeksville Rd
- 451 N Hughes Blvd
- 710 Beech St
- 100 E Fearing St Unit 1
- 200 S Elliott St
- 711 Parsonage St
- 1510 Crescent Dr
- 808 Morgan St
Ask me questions while you tour the home.






