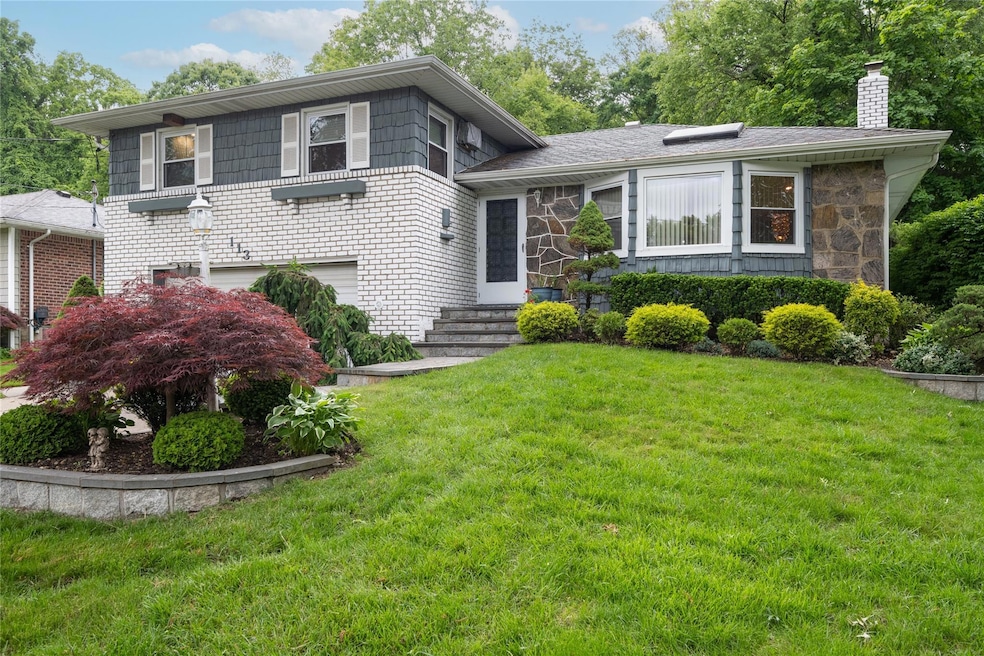
113 Stratford N Roslyn Heights, NY 11577
Searingtown NeighborhoodEstimated payment $7,380/month
Highlights
- Deck
- Wood Flooring
- Granite Countertops
- Herricks Middle School Rated A+
- High Ceiling
- En-Suite Primary Bedroom
About This Home
Your dream home is here! Beautiful Split on a quiet tree lined street in Roslyn Heights in the Herricks School District. This home features on the main level; a Large Living Room, Formal Dining Room, Eat-In-Kitchen that opens to a lovely landscaped backyard with a "Trex" Deck. The Upstairs level includes a Primary Suite w/Full Bath & Large Closet, 2 Additional Bedrooms and a Full Bath. The Lower Level offers a Large Den with newly renovated half bath and entrance to a 2 Car Garage as well as a door to walk out into the backyard patio. The Lowest Level contains a huge recreational room with plenty of storage, laundry room, and utilities. Roslyn Heights is about 25 minutes from NYC, close to premier shopping, parks, country clubs, and upscale restaurants. Make this home yours today! Searingtown Elementary School is the Primary School.
Listing Agent
Daniel Gale Sothebys Intl Rlty Brokerage Phone: 516-626-7600 License #10301213108 Listed on: 05/22/2025

Co-Listing Agent
Daniel Gale Sothebys Intl Rlty Brokerage Phone: 516-626-7600 License #10401335765
Home Details
Home Type
- Single Family
Est. Annual Taxes
- $16,709
Year Built
- Built in 1955
Lot Details
- 9,360 Sq Ft Lot
- South Facing Home
Parking
- 2 Car Garage
Home Design
- Split Level Home
- Frame Construction
Interior Spaces
- 1,855 Sq Ft Home
- 3-Story Property
- High Ceiling
- Wood Flooring
- Partial Basement
- Washer
Kitchen
- Oven
- Microwave
- Freezer
- Dishwasher
- Granite Countertops
Bedrooms and Bathrooms
- 3 Bedrooms
- En-Suite Primary Bedroom
Outdoor Features
- Deck
Schools
- Contact Agent Elementary School
- Herricks Middle School
- Herricks High School
Utilities
- Cooling System Mounted To A Wall/Window
- Heating System Uses Oil
Listing and Financial Details
- Assessor Parcel Number 2289-07-111-00-0229-0
Map
Home Values in the Area
Average Home Value in this Area
Tax History
| Year | Tax Paid | Tax Assessment Tax Assessment Total Assessment is a certain percentage of the fair market value that is determined by local assessors to be the total taxable value of land and additions on the property. | Land | Improvement |
|---|---|---|---|---|
| 2025 | $4,623 | $742 | $493 | $249 |
| 2024 | $4,623 | $746 | $496 | $250 |
| 2023 | $13,452 | $782 | $520 | $262 |
| 2022 | $13,452 | $782 | $520 | $262 |
| 2021 | $13,006 | $760 | $505 | $255 |
| 2020 | $12,038 | $903 | $902 | $1 |
| 2019 | $10,631 | $967 | $966 | $1 |
| 2018 | $10,707 | $1,032 | $0 | $0 |
| 2017 | $7,089 | $1,096 | $1,095 | $1 |
| 2016 | $11,333 | $1,131 | $1,057 | $74 |
| 2015 | $3,957 | $1,131 | $1,057 | $74 |
| 2014 | $3,957 | $1,131 | $1,057 | $74 |
| 2013 | $4,485 | $1,355 | $1,266 | $89 |
Property History
| Date | Event | Price | Change | Sq Ft Price |
|---|---|---|---|---|
| 06/06/2025 06/06/25 | Pending | -- | -- | -- |
| 05/22/2025 05/22/25 | For Sale | $1,099,000 | -- | $592 / Sq Ft |
Purchase History
| Date | Type | Sale Price | Title Company |
|---|---|---|---|
| Deed | -- | -- |
Similar Homes in the area
Source: OneKey® MLS
MLS Number: 864871
APN: 2289-07-111-00-0229-0
- 65 Stratford N
- 53 Stratford N
- 39 Oakdale Rd
- 10 Morley Ct
- 70 Short Way
- 11 Manor Ave
- 1 Morley Ct Unit 1
- 137 Powerhouse Rd Unit 1E
- 5 Garfield Place
- 37 Maple St
- 146 Deepdale Pkwy
- 97 Burnham Ave
- 31 Woodward St
- 16 Arleigh Dr
- 109 Greenway
- 22 High St
- 44 Netz Place
- 69 Woodward St
- 95 the Dell
- 139 The Crescent






