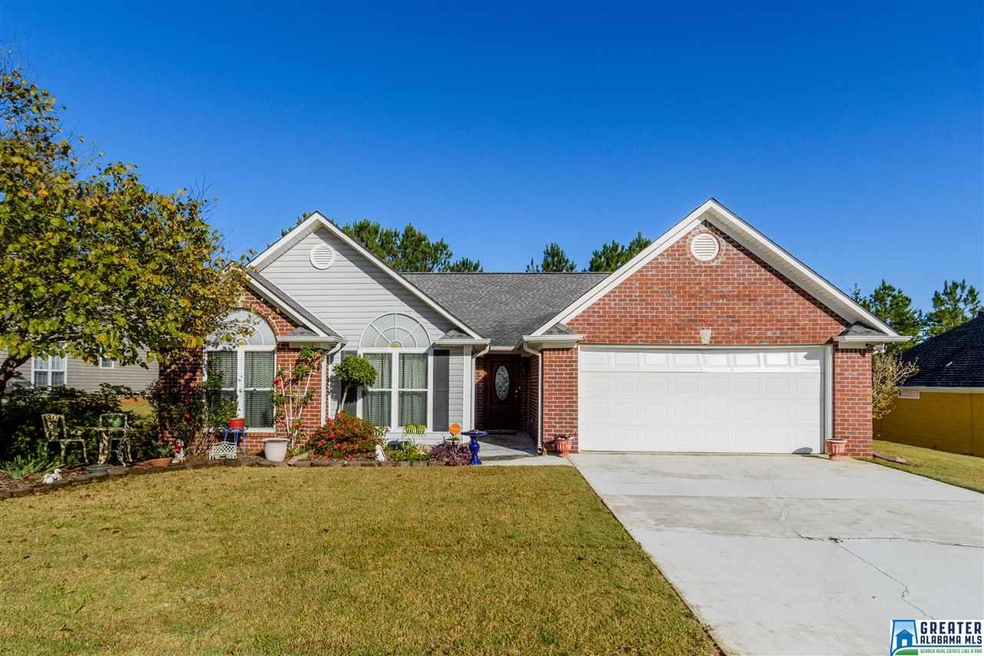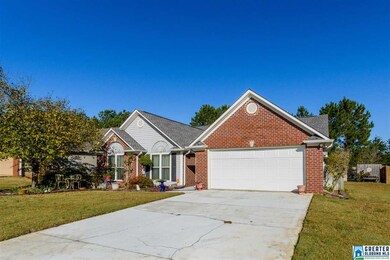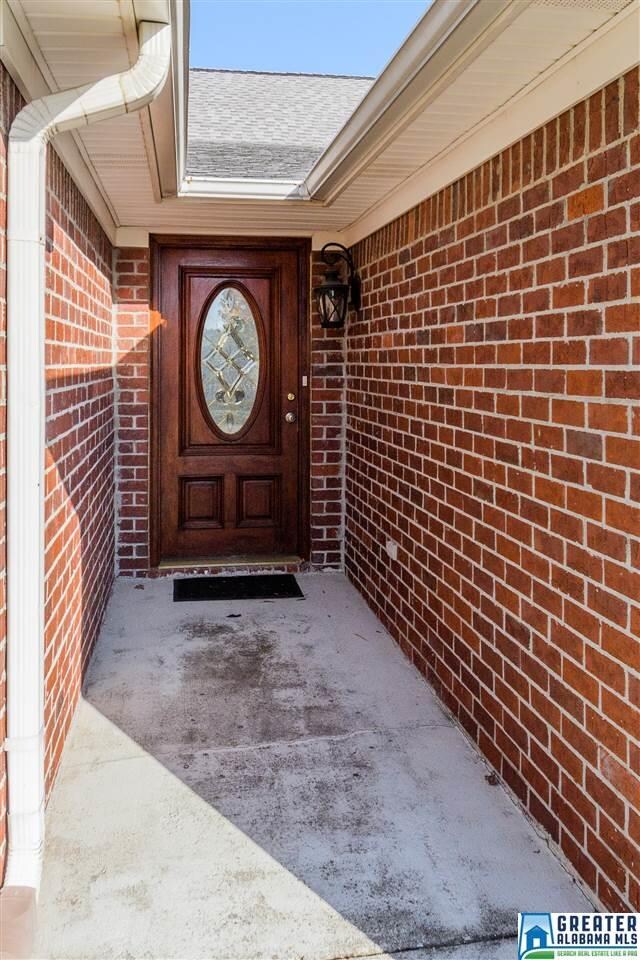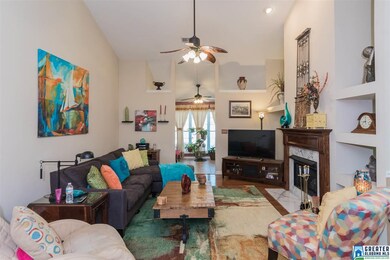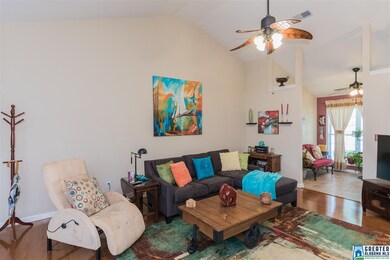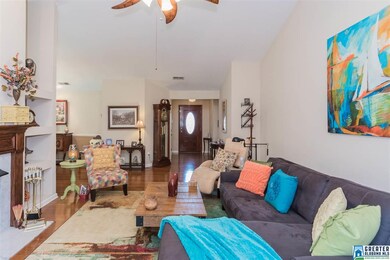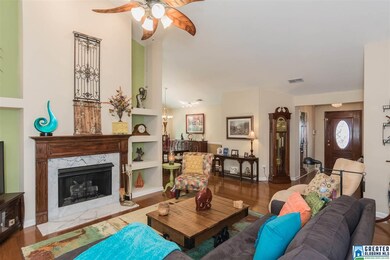
113 Summer Crest Alabaster, AL 35007
Highlights
- In Ground Pool
- Cathedral Ceiling
- Hydromassage or Jetted Bathtub
- Thompson Intermediate School Rated A-
- Wood Flooring
- Attic
About This Home
As of October 2020ONE OWNER & ONE LEVEL LIVING...Custom built & meticulously maintained - Hardwoods throughout - Vaulted Ceilings - Built Ins - Fireplace w/marble - Beautiful Wood Cabinets - Granite Counters - Stainless Appliances - Eat in Kitchen - Sunroom - Wood blinds throughout - HUGE Master Bedroom w/2 Closets/sitting area/ vaulted ceiling - Beautiful Master Bath w/jacuzzi tub/make up area - Large 2nd Bedroom w/sitting area and large closet - Full bath w/decorative sink - Detached Screen Porch - Fenced Yard w/ Iron Gate - Patio - Storage Building - Brick & Vinyl Exterior - 2 Car Garage - Beautifully Landscaped Yard - MUST SEE TO APPRECIATE!
Home Details
Home Type
- Single Family
Est. Annual Taxes
- $1,496
Year Built
- 1999
Lot Details
- Fenced Yard
HOA Fees
- $17 Monthly HOA Fees
Parking
- 2 Car Garage
- Garage on Main Level
- Front Facing Garage
- Driveway
Home Design
- Brick Exterior Construction
- Slab Foundation
- Vinyl Siding
Interior Spaces
- 2,033 Sq Ft Home
- 1-Story Property
- Crown Molding
- Smooth Ceilings
- Cathedral Ceiling
- Ventless Fireplace
- Marble Fireplace
- Gas Fireplace
- Family Room with Fireplace
- Great Room
- Dining Room
- Sun or Florida Room
- Screened Porch
- Pull Down Stairs to Attic
- Home Security System
Kitchen
- Stove
- Built-In Microwave
- Dishwasher
- Solid Surface Countertops
Flooring
- Wood
- Tile
Bedrooms and Bathrooms
- 2 Bedrooms
- Walk-In Closet
- 2 Full Bathrooms
- Hydromassage or Jetted Bathtub
- Bathtub and Shower Combination in Primary Bathroom
- Separate Shower
- Linen Closet In Bathroom
Laundry
- Laundry Room
- Laundry on main level
- Washer and Electric Dryer Hookup
Outdoor Features
- In Ground Pool
- Patio
- Outdoor Grill
Utilities
- Central Air
- Heating System Uses Gas
- Underground Utilities
- Gas Water Heater
Listing and Financial Details
- Assessor Parcel Number 23-2-10-1-001-001.074
Community Details
Overview
- Summer Crest HOA
Recreation
- Community Pool
Ownership History
Purchase Details
Home Financials for this Owner
Home Financials are based on the most recent Mortgage that was taken out on this home.Purchase Details
Home Financials for this Owner
Home Financials are based on the most recent Mortgage that was taken out on this home.Purchase Details
Purchase Details
Home Financials for this Owner
Home Financials are based on the most recent Mortgage that was taken out on this home.Purchase Details
Home Financials for this Owner
Home Financials are based on the most recent Mortgage that was taken out on this home.Purchase Details
Home Financials for this Owner
Home Financials are based on the most recent Mortgage that was taken out on this home.Purchase Details
Home Financials for this Owner
Home Financials are based on the most recent Mortgage that was taken out on this home.Similar Homes in the area
Home Values in the Area
Average Home Value in this Area
Purchase History
| Date | Type | Sale Price | Title Company |
|---|---|---|---|
| Warranty Deed | $195,000 | None Available | |
| Survivorship Deed | $174,000 | None Available | |
| Interfamily Deed Transfer | -- | None Available | |
| Interfamily Deed Transfer | $82,000 | None Available | |
| Warranty Deed | $149,785 | -- | |
| Warranty Deed | $24,500 | -- | |
| Warranty Deed | $24,500 | -- |
Mortgage History
| Date | Status | Loan Amount | Loan Type |
|---|---|---|---|
| Open | $156,000 | New Conventional | |
| Previous Owner | $170,848 | New Conventional | |
| Previous Owner | $75,001 | New Conventional | |
| Previous Owner | $89,500 | Unknown | |
| Previous Owner | $25,000 | Credit Line Revolving | |
| Previous Owner | $99,750 | No Value Available | |
| Previous Owner | $97,500 | Construction |
Property History
| Date | Event | Price | Change | Sq Ft Price |
|---|---|---|---|---|
| 10/16/2020 10/16/20 | Sold | $195,000 | -2.0% | $96 / Sq Ft |
| 09/11/2020 09/11/20 | Price Changed | $199,000 | -4.8% | $98 / Sq Ft |
| 08/31/2020 08/31/20 | For Sale | $209,000 | +20.1% | $103 / Sq Ft |
| 12/29/2017 12/29/17 | Sold | $174,000 | 0.0% | $86 / Sq Ft |
| 10/31/2017 10/31/17 | For Sale | $174,000 | -- | $86 / Sq Ft |
Tax History Compared to Growth
Tax History
| Year | Tax Paid | Tax Assessment Tax Assessment Total Assessment is a certain percentage of the fair market value that is determined by local assessors to be the total taxable value of land and additions on the property. | Land | Improvement |
|---|---|---|---|---|
| 2024 | $1,496 | $27,700 | $0 | $0 |
| 2023 | $1,463 | $27,860 | $0 | $0 |
| 2022 | $1,305 | $24,920 | $0 | $0 |
| 2021 | $1,180 | $22,620 | $0 | $0 |
| 2020 | $1,107 | $21,260 | $0 | $0 |
| 2019 | $1,093 | $21,000 | $0 | $0 |
| 2017 | $0 | $17,460 | $0 | $0 |
| 2015 | $851 | $16,520 | $0 | $0 |
| 2014 | $844 | $16,380 | $0 | $0 |
Agents Affiliated with this Home
-

Seller's Agent in 2020
Jacob Lindsey
R/E Social LLC
(205) 568-6227
2 in this area
2 Total Sales
-

Buyer's Agent in 2020
Janet Roque
Local Realty
(205) 704-0193
3 in this area
15 Total Sales
-

Seller's Agent in 2017
Penny Miller
RE/MAX
(205) 365-5419
20 in this area
225 Total Sales
Map
Source: Greater Alabama MLS
MLS Number: 799597
APN: 23-2-10-1-001-001-074
- 204 Shalimar Cir
- 1529 Applegate Ln
- 1114 Thompson Rd
- 104 Camden Cir
- 117 Berryhill Ln
- 121 Sterling Gate Dr
- 1221 7th Ave SW
- 945 5th St SW
- 1036 7th Ave SW
- 316 Sterling Manor Cir Unit 15
- 506 12th St SW
- 1520 Tropical Cir
- 280 Cedar Grove Pkwy Unit 34
- 149 Park Place Ln
- 0 SW 6th Ave Unit 1
- 412 10th St SW
- 112 Park Place Cir
- 117 Park Place Cir
- 108 Park Place Ln
- 309 Cedar Grove Ct
