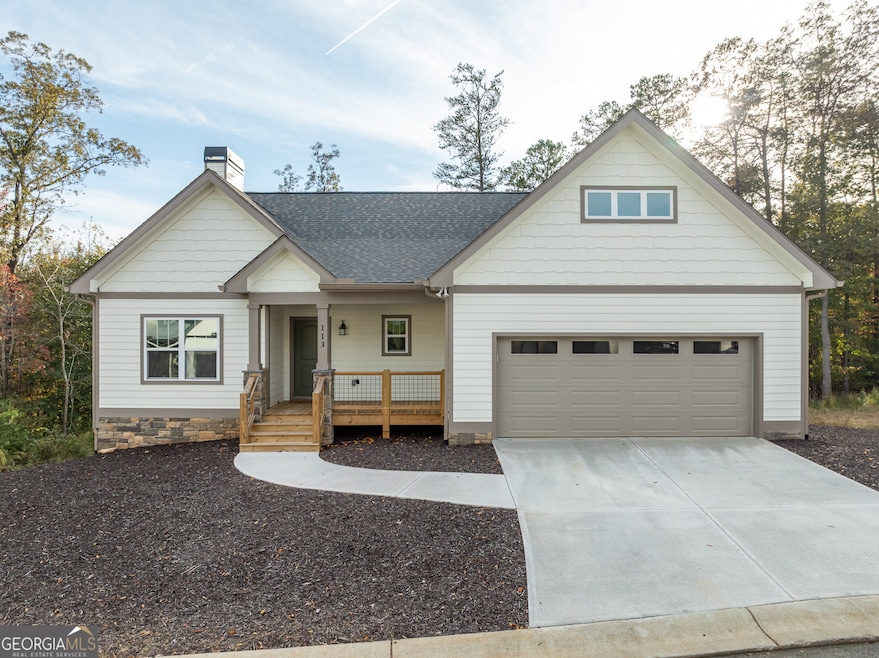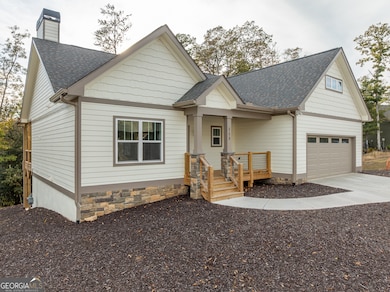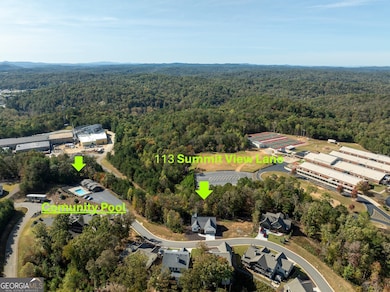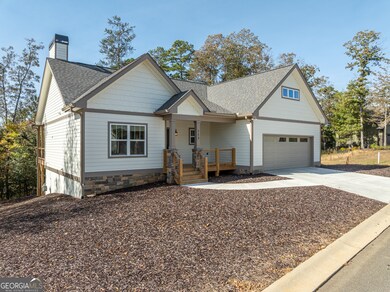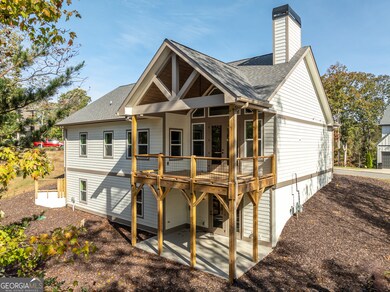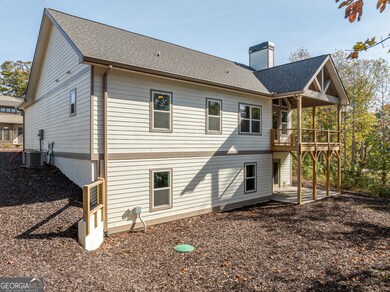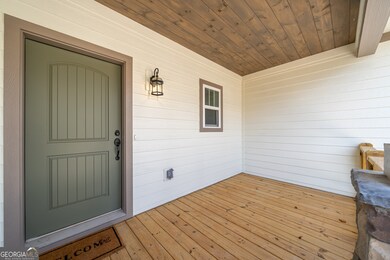113 Summit View Ln Ellijay, GA 30540
Estimated payment $2,704/month
Highlights
- Craftsman Architecture
- Wood Flooring
- High Ceiling
- Deck
- Main Floor Primary Bedroom
- Great Room
About This Home
Low-Maintenance Mountain Home Near Downtown Ellijay - Perfect for Retirement Living. Welcome to 113 Summit View Lane in Ellijay, GA, a charming and modern mountain retreat located in the highly desirable Summit of Ellijay community-ideal for retirees, second-home buyers, or anyone seeking a low-maintenance home close to town. Built by Brown Haven Homes, this beautifully designed 2-bedroom, 3.5-bath home offers comfort, privacy, and easy living in the heart of North Georgia. Back on market at no fault of the seller, this is a wonderful second chance to secure a move-in-ready mountain home. Enjoy main-level living with spacious bedrooms, thoughtful finishes, and a warm natural gas fireplace perfect for cozy mountain evenings. The partially finished basement includes a large family room and full bathroom, with space ready for a third bedroom, home office, or hobby room-perfect for guests or future needs. Step outside to your private patio, pre-wired for a hot tub, and relax while taking in peaceful mountain views with no future construction planned behind the home or on one side of the property, preserving privacy and open scenery for years to come. A two-car garage provides easy access and extra storage, ideal for low-maintenance retirement living. Designed for year-round comfort, the home features separate HVAC systems for each level and modern energy-efficient construction. Best of all, you're just minutes from downtown Ellijay shopping, dining, medical services, and seasonal festivals, while still enjoying the tranquility of mountain living. If you're searching for a retirement home in Ellijay, GA, a low-maintenance mountain home close to town, or a peaceful primary or second residence in North Georgia, this home checks every box. Schedule your private showing today and experience easy mountain living at its best!
Home Details
Home Type
- Single Family
Est. Annual Taxes
- $348
Year Built
- Built in 2024
Lot Details
- 10,019 Sq Ft Lot
- Level Lot
- Open Lot
HOA Fees
- $100 Monthly HOA Fees
Home Design
- Craftsman Architecture
- Slab Foundation
- Composition Roof
- Concrete Siding
- Stone Siding
- Stone
Interior Spaces
- 2-Story Property
- Beamed Ceilings
- High Ceiling
- Fireplace With Gas Starter
- Great Room
- Living Room with Fireplace
Kitchen
- Breakfast Area or Nook
- Oven or Range
- Microwave
- Dishwasher
- Kitchen Island
- Solid Surface Countertops
Flooring
- Wood
- Tile
Bedrooms and Bathrooms
- 2 Main Level Bedrooms
- Primary Bedroom on Main
- Split Bedroom Floorplan
- Walk-In Closet
- Double Vanity
- Bathtub Includes Tile Surround
Laundry
- Laundry in Mud Room
- Laundry Room
- Laundry in Hall
Finished Basement
- Basement Fills Entire Space Under The House
- Interior and Exterior Basement Entry
- Finished Basement Bathroom
- Natural lighting in basement
Parking
- Garage
- Garage Door Opener
- Off-Street Parking
Outdoor Features
- Deck
- Patio
- Porch
Schools
- Mountain View Elementary School
- Clear Creek Middle School
- Gilmer High School
Utilities
- Central Heating and Cooling System
- Electric Water Heater
- High Speed Internet
- Cable TV Available
Community Details
Overview
- The Summit At Ellijay Subdivision
Recreation
- Community Pool
Map
Home Values in the Area
Average Home Value in this Area
Property History
| Date | Event | Price | List to Sale | Price per Sq Ft |
|---|---|---|---|---|
| 01/30/2026 01/30/26 | For Sale | $499,900 | 0.0% | $246 / Sq Ft |
| 12/13/2025 12/13/25 | Pending | -- | -- | -- |
| 11/10/2025 11/10/25 | For Sale | $499,900 | 0.0% | $246 / Sq Ft |
| 11/01/2025 11/01/25 | Pending | -- | -- | -- |
| 10/28/2025 10/28/25 | For Sale | $499,900 | -- | $246 / Sq Ft |
Source: Georgia MLS
MLS Number: 10633103
- 187 Summit View Ln
- 145 Pinnacle Way
- 72 Pinnacle Way
- Lot 91 High Summit Dr
- 7589 Tails Creek Rd
- 171 Tyler Rd
- 241 AC Legion Rd
- 298 Spindrift Ct
- 96 Holiday Ct
- 366 Spindrift Ct
- Lot 72 Huron Cir
- Lot 72 Huron Cir Unit 72
- 60 Cherokee Trail
- 171 Mohawk Trail
- LT #222 Mohawk Trail
- LT 99R Ponca Ct
- LT 102R Ponca Ct
- LT 102R Ponca Ct Unit 102R
- 0 Mohawk Trail Unit 406863
- 111 Seneca Way
- 168 Courier St
- 31 Willow St
- 43 Medina Ct Unit ID1355834P
- 856 Ogden Dr
- 175 Boardtown Rd
- 85 27th St
- 1385 Villa Dr
- 123 Ridgecrest Ct
- 2036 Roberts Ridge Rd
- 311 River Lodge Dr A
- 103 K D Ln
- 500 Rose Petal Ln
- 202 Back Pine Way
- 41 Courtside Ct
- 1330 Old Northcutt Rd
- 790 Monet Dr
- 1175 Nexus Dr
- 113 Jetty Dr
- 122 N Riverview Ln
- 1528 Twisted Oak Rd Unit ID1263819P
Ask me questions while you tour the home.
