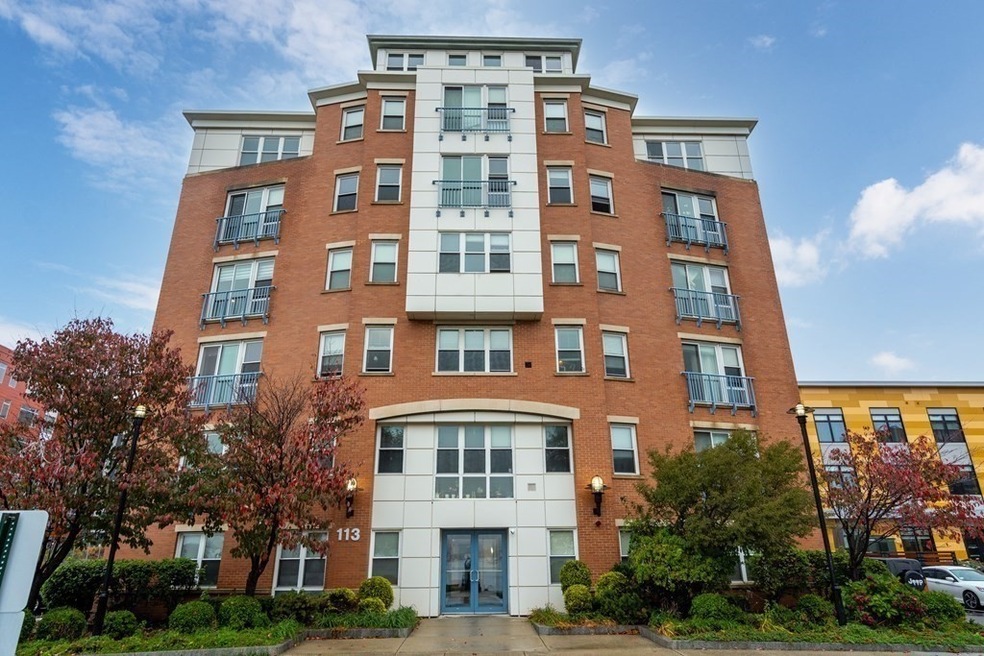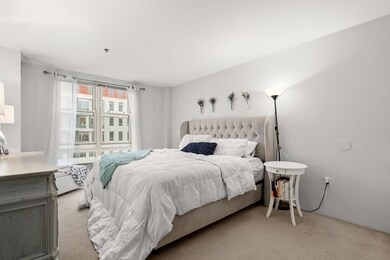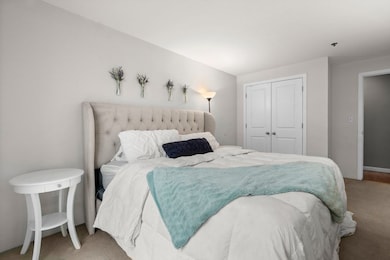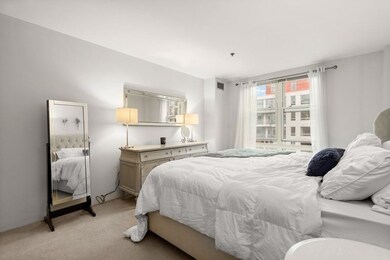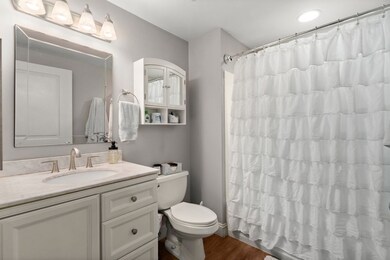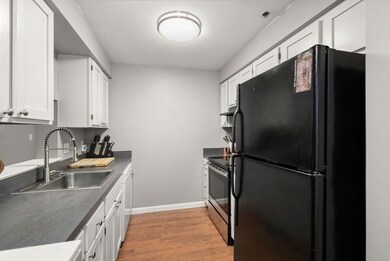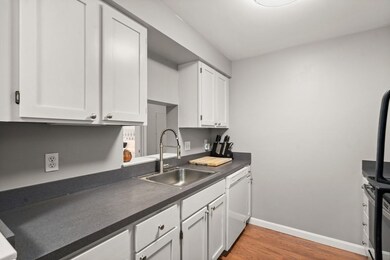
113 Sumner St Unit 45 Boston, MA 02128
Central Maverick Square-Paris Street NeighborhoodHighlights
- Marina
- 3-minute walk to Maverick Station
- Jogging Path
- Waterfront
- Property is near public transit
- 2-minute walk to Lombardi Memorial Park
About This Home
As of March 2022Boston Redevelopment Authority Income Restricted East Boston Waterfront 4th floor 1 bedroom / 1 bath condo includes: professionally-managed elevator building, 30-unit condo association, laminate floors, Central AC & immediate access to the Maverick Blue Line stop. Close to the YMCA, Greenway and other great East Boston restaurants and parks. Sale is subject to BRA approval of buyer's eligibility (1 member household up to $67,700 & 2 member household up to $77,350). Buyer(s) must have under $75,000 in liquid assets (not including most retirement accounts & education savings) and must obtain mortgage financing. Please ask for income limits for larger households. Buyer(s) must use this condo as their primary residence. BPDA requires buyers to contribute from their own savings at least 1.5% of the purchase price.
Last Agent to Sell the Property
Coldwell Banker Realty - Boston Listed on: 10/27/2021

Last Buyer's Agent
Melissa Flamburis
Redfin Corp.

Property Details
Home Type
- Condominium
Est. Annual Taxes
- $332
Year Built
- Built in 2004
Lot Details
- Waterfront
- Two or More Common Walls
HOA Fees
- $309 Monthly HOA Fees
Interior Spaces
- 671 Sq Ft Home
- 1-Story Property
- Intercom
Kitchen
- Range
- Freezer
- Dishwasher
- Disposal
Flooring
- Carpet
- Vinyl
Bedrooms and Bathrooms
- 1 Bedroom
- 1 Full Bathroom
Laundry
- Laundry in unit
- Dryer
- Washer
Location
- Property is near public transit
- Property is near schools
Utilities
- Forced Air Heating and Cooling System
Listing and Financial Details
- Assessor Parcel Number W:01 P:05402 S:336,4563236
Community Details
Overview
- Association fees include heat, water, sewer, insurance, maintenance structure, ground maintenance, snow removal, trash
- 30 Units
- Mid-Rise Condominium
- The Carlton Wharf Condominium Community
Amenities
- Shops
- Elevator
Recreation
- Marina
- Park
- Jogging Path
Pet Policy
- No Pets Allowed
Ownership History
Purchase Details
Home Financials for this Owner
Home Financials are based on the most recent Mortgage that was taken out on this home.Purchase Details
Home Financials for this Owner
Home Financials are based on the most recent Mortgage that was taken out on this home.Purchase Details
Home Financials for this Owner
Home Financials are based on the most recent Mortgage that was taken out on this home.Purchase Details
Home Financials for this Owner
Home Financials are based on the most recent Mortgage that was taken out on this home.Similar Homes in the area
Home Values in the Area
Average Home Value in this Area
Purchase History
| Date | Type | Sale Price | Title Company |
|---|---|---|---|
| Condominium Deed | $334,500 | None Available | |
| Not Resolvable | $256,000 | -- | |
| Deed | $161,371 | -- | |
| Deed | $148,500 | -- |
Mortgage History
| Date | Status | Loan Amount | Loan Type |
|---|---|---|---|
| Open | $299,483 | Purchase Money Mortgage | |
| Closed | $2,499 | Purchase Money Mortgage | |
| Closed | $35,026 | Purchase Money Mortgage | |
| Closed | $0 | Purchase Money Mortgage | |
| Previous Owner | $227,000 | Stand Alone Refi Refinance Of Original Loan | |
| Previous Owner | $243,200 | New Conventional | |
| Previous Owner | $119,098 | Purchase Money Mortgage | |
| Previous Owner | $114,345 | Purchase Money Mortgage |
Property History
| Date | Event | Price | Change | Sq Ft Price |
|---|---|---|---|---|
| 03/11/2022 03/11/22 | Sold | $334,500 | -2.9% | $499 / Sq Ft |
| 12/28/2021 12/28/21 | Pending | -- | -- | -- |
| 10/27/2021 10/27/21 | For Sale | $344,527 | +34.6% | $513 / Sq Ft |
| 09/19/2016 09/19/16 | Sold | $256,000 | -1.8% | $382 / Sq Ft |
| 06/27/2016 06/27/16 | Pending | -- | -- | -- |
| 06/22/2016 06/22/16 | For Sale | $260,757 | -- | $389 / Sq Ft |
Tax History Compared to Growth
Tax History
| Year | Tax Paid | Tax Assessment Tax Assessment Total Assessment is a certain percentage of the fair market value that is determined by local assessors to be the total taxable value of land and additions on the property. | Land | Improvement |
|---|---|---|---|---|
| 2025 | $4,271 | $368,800 | $0 | $368,800 |
| 2024 | $3,828 | $351,200 | $0 | $351,200 |
| 2023 | $3,593 | $334,500 | $0 | $334,500 |
| 2022 | $3,554 | $326,700 | $0 | $326,700 |
| 2021 | $3,319 | $311,100 | $0 | $311,100 |
| 2020 | $3,129 | $296,300 | $0 | $296,300 |
| 2019 | $2,974 | $282,200 | $0 | $282,200 |
| 2018 | $2,817 | $268,800 | $0 | $268,800 |
| 2017 | $2,711 | $256,000 | $0 | $256,000 |
| 2016 | $2,166 | $196,900 | $0 | $196,900 |
| 2015 | $2,271 | $187,500 | $0 | $187,500 |
| 2014 | $2,247 | $178,600 | $0 | $178,600 |
Agents Affiliated with this Home
-
Richard Hornblower

Seller's Agent in 2022
Richard Hornblower
Coldwell Banker Realty - Boston
(617) 694-0091
5 in this area
88 Total Sales
-
Melissa Flamburis
M
Buyer's Agent in 2022
Melissa Flamburis
Redfin Corp.
-
Alyse Sullivan

Buyer's Agent in 2016
Alyse Sullivan
eXp Realty
(781) 264-0894
112 Total Sales
Map
Source: MLS Property Information Network (MLS PIN)
MLS Number: 72913122
APN: EBOS-000000-000001-005402-000336
- 99 Sumner St Unit 402
- 99 Sumner St Unit PH 601
- 99 Sumner St Unit 412
- 99 Sumner St Unit PH 608
- 99 Sumner St Unit 202
- 99 Sumner St Unit 211
- 99 Sumner St Unit 306
- 99 Sumner St Unit 417
- 99 Sumner St Unit 225
- 99 Sumner St Unit 514
- 99 Sumner St Unit 205
- 99 Sumner St Unit 510
- 99 Sumner St Unit 308
- 99 Sumner St Unit 401
- 99 Sumner St Unit 411
- 99 Sumner St Unit 209
- 99 Sumner St Unit 407
- 99 Sumner St Unit PH 625
- 99 Sumner St Unit 316
- 99 Sumner St Unit 414
