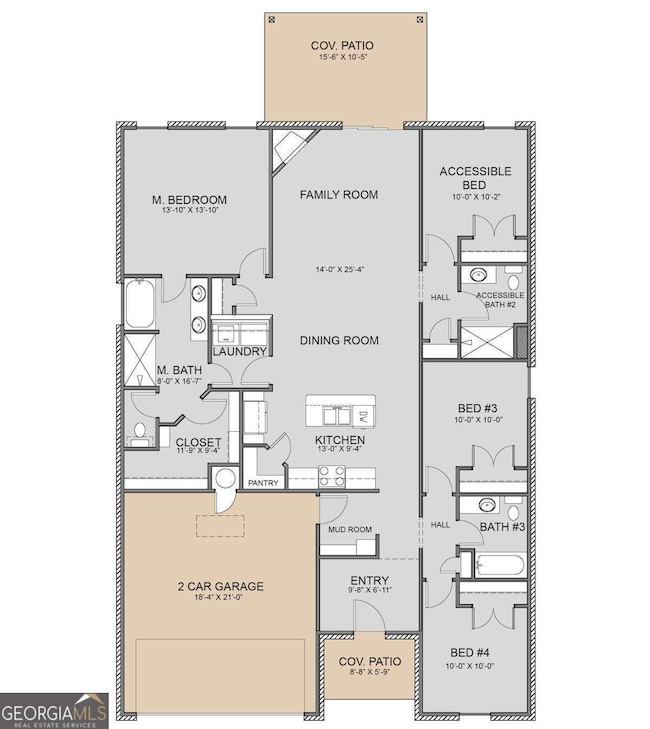113 Sutter Butte Place Bonaire, GA 31005
Estimated payment $1,744/month
Highlights
- Contemporary Architecture
- Freestanding Bathtub
- High Ceiling
- Bonaire Elementary School Rated A
- 1 Fireplace
- Stainless Steel Appliances
About This Home
Welcome to Cottages of Blue Ridge! This recently built, Oakland Plan, single-level home, offers four bedrooms, three full bathrooms, and a privacy fence. Complete with all the amenities you expect from new construction. Luxury Vinyl Plank flooring graces the main living areas. The open floor plan features a spacious living area with a stunning coffered ceiling and an electric fireplace with a wood mantle. The kitchen boasts shaker cabinets, a large island with breakfast bar, granite countertops, stainless steel appliances, and tiled backsplash. The primary bedroom features a decorative box tray ceiling and a bathroom with a striking tile shower with a frameless glass shower door and a freestanding tub. Additionally, the main living space leads to a covered patio, ideal for entertaining. The tranquil, tree-lined, fenced backyard is an oasis of calm. The property is zoned for Bonaire Elementary, Bonaire Middle, and Veterans High School. The house is conveniently located minutes from ROBINS AFB and close to all your shopping needs on Hwy 96.
Home Details
Home Type
- Single Family
Est. Annual Taxes
- $1,800
Year Built
- Built in 2025 | Under Construction
Lot Details
- 0.55 Acre Lot
- Level Lot
Home Design
- Contemporary Architecture
- Composition Roof
- Stone Siding
- Vinyl Siding
- Stone
Interior Spaces
- 1,754 Sq Ft Home
- 1-Story Property
- High Ceiling
- Ceiling Fan
- 1 Fireplace
- Entrance Foyer
- Laundry in Mud Room
Kitchen
- Oven or Range
- Microwave
- Dishwasher
- Stainless Steel Appliances
- Disposal
Flooring
- Carpet
- Sustainable
Bedrooms and Bathrooms
- 4 Main Level Bedrooms
- Walk-In Closet
- 3 Full Bathrooms
- Double Vanity
- Freestanding Bathtub
- Soaking Tub
- Separate Shower
Parking
- Garage
- Garage Door Opener
- Assigned Parking
Schools
- Bonaire Elementary And Middle School
- Veterans High School
Utilities
- Central Heating and Cooling System
- Underground Utilities
- Electric Water Heater
- High Speed Internet
- Phone Available
- Cable TV Available
Community Details
- Property has a Home Owners Association
- Association fees include ground maintenance
- Blue Ridge Subdivision
Map
Home Values in the Area
Average Home Value in this Area
Tax History
| Year | Tax Paid | Tax Assessment Tax Assessment Total Assessment is a certain percentage of the fair market value that is determined by local assessors to be the total taxable value of land and additions on the property. | Land | Improvement |
|---|---|---|---|---|
| 2024 | $539 | $16,480 | $16,480 | $0 |
Property History
| Date | Event | Price | List to Sale | Price per Sq Ft |
|---|---|---|---|---|
| 05/19/2025 05/19/25 | For Sale | $302,950 | -- | $173 / Sq Ft |
Source: Georgia MLS
MLS Number: 10525142
APN: 0W1420 216000
- 115 Sutter Butte Place
- 113 Amargosa Place
- 112 Amargosa Place
- 106 Catskill Ln
- 118 Newton Ln
- Aria Plan at Blue Ridge - Cottages
- 1400 Adirondac Way
- 1399 Adirondac Way
- Kerry Plan at Blue Ridge - Cottages
- Macon Plan at Blue Ridge - Cottages
- Cali Plan at Blue Ridge - Cottages
- 1401 Adirondac Way Unit Cali
- 1601 Adirondac Way
- 256 Ashley Nicole Ave
- 250 Ashley Nicole Ave
- 107 Ike Ct
- 228 Morgan Ranch Cir
- 105 Anderson Ct
- 402 Charlotte Dr
- 111 Sutter Butte Place
- 105 Amargosa Place
- 1002 Adirondac Way
- 105 Lacey Oak Ln
- 510 London Ct
- 140 Wessex Dr
- 208 Huxley Terrace
- 210 Kenna Way
- 732 Gateway Dr
- 102 Wenlock Cir
- 40 Cohen Walker Dr
- 114 Van Dr
- 105 Vinewood Ct
- 107 Grand View Ave
- 608 Links View Dr
- 508 Liberty Hall Dr
- 502 Liberty Hall Dr
- 41 Cohen Walker Dr
- 103 Shallowford Rd
- 208 Strawbridge Ln







