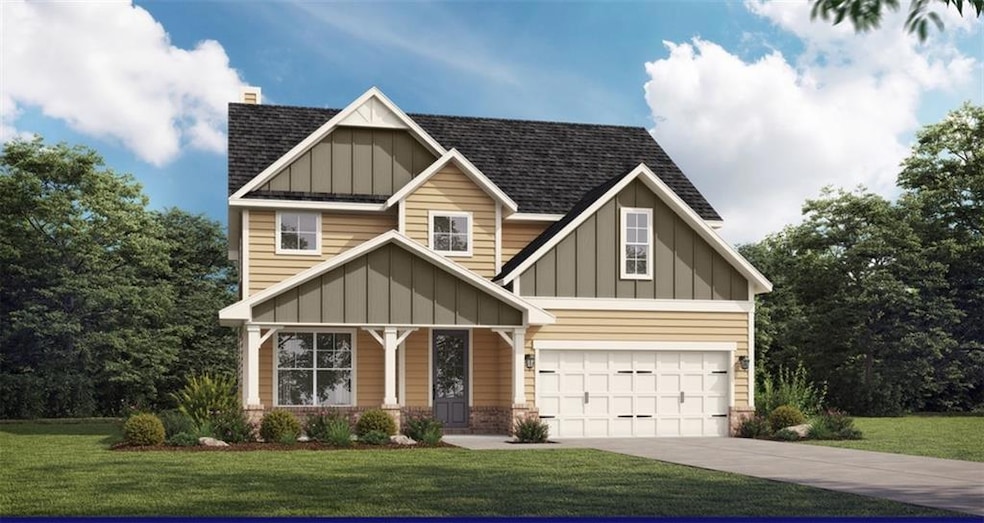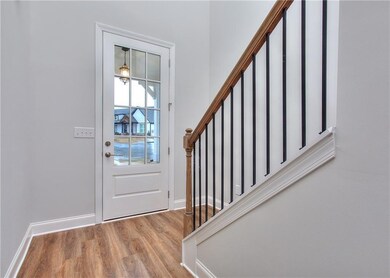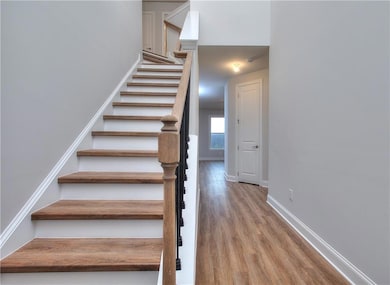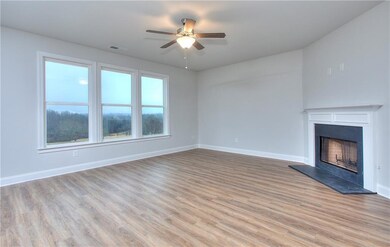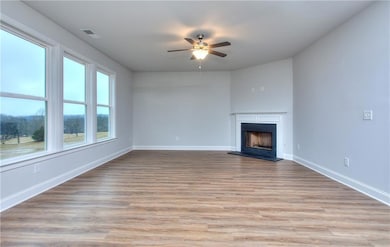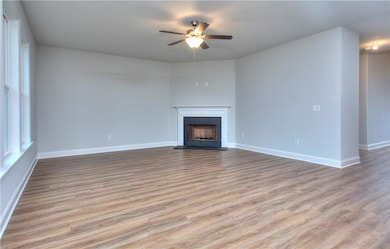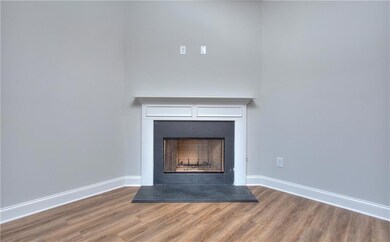Estimated payment $2,675/month
Highlights
- On Golf Course
- Open-Concept Dining Room
- Deck
- Fitness Center
- Clubhouse
- Traditional Architecture
About This Home
Welcome to 113 Swallowtail Lane — a stunning Bedford Plan offering 5 spacious bedrooms and 3.5 bathrooms, perfectly situated on a premium lot backing to the golf course! With 2,603 square feet of open-concept living space, this home is designed to impress. Enjoy an unfinished basement already stubbed for a bathroom, giving you the flexibility to create the ultimate bonus space, guest suite, or rec area.
The heart of the home is the expansive kitchen featuring a large granite island, elegant cashew-colored cabinets, and stainless steel appliances. The open layout flows seamlessly into the living room where you'll find durable LVP flooring and a cozy fireplace — a perfect space for entertaining or relaxing with family.
Step out back to your covered patio with serene golf course views — ideal for quiet mornings or evening gatherings. This home combines stylish finishes with functionality, offering plenty of room to grow.
Nestled in a highly sought-after golf community with access to top-notch amenities including golf, tennis, swimming, pickleball, and a restaurant, you'll enjoy resort-style living every day. And with Tanger Outlets just 15 minutes away in Commerce, convenience and shopping are right at your fingertips.
Don't miss this opportunity to live in luxury with room to customize — 113 Swallowtail Lane is ready to welcome you home!
**Interior Stock Photos being used**
Home Details
Home Type
- Single Family
Est. Annual Taxes
- $301
Year Built
- Built in 2025 | Under Construction
Lot Details
- 0.45 Acre Lot
- Property fronts a private road
- On Golf Course
- Private Yard
- Back Yard
HOA Fees
- $114 Monthly HOA Fees
Parking
- 2 Car Garage
Home Design
- Traditional Architecture
- Slab Foundation
- Shingle Roof
- Composition Roof
- Cement Siding
Interior Spaces
- 2,608 Sq Ft Home
- 2-Story Property
- Ceiling height of 9 feet on the main level
- Ceiling Fan
- Electric Fireplace
- Double Pane Windows
- Two Story Entrance Foyer
- Family Room
- Open-Concept Dining Room
- Golf Course Views
- Basement
- Stubbed For A Bathroom
Kitchen
- Open to Family Room
- Walk-In Pantry
- Electric Range
- Dishwasher
- Kitchen Island
- Disposal
Flooring
- Carpet
- Ceramic Tile
- Vinyl
Bedrooms and Bathrooms
- Walk-In Closet
- Dual Vanity Sinks in Primary Bathroom
- Separate Shower in Primary Bathroom
Home Security
- Carbon Monoxide Detectors
- Fire and Smoke Detector
Outdoor Features
- Deck
- Covered Patio or Porch
Location
- Property is near schools
- Property is near shops
Schools
- Banks County Elementary And Middle School
- Banks County High School
Utilities
- Cooling Available
- Heating Available
- 110 Volts
- Septic Tank
- Phone Available
- Cable TV Available
Listing and Financial Details
- Home warranty included in the sale of the property
- Tax Lot 45c
- Assessor Parcel Number B50C045
Community Details
Overview
- $480 Initiation Fee
- HOA Services, Inc. Association
- Chimney Oaks Subdivision
Amenities
- Restaurant
- Clubhouse
- Laundry Facilities
Recreation
- Golf Course Community
- Tennis Courts
- Pickleball Courts
- Fitness Center
- Community Pool
Map
Home Values in the Area
Average Home Value in this Area
Property History
| Date | Event | Price | List to Sale | Price per Sq Ft |
|---|---|---|---|---|
| 09/02/2025 09/02/25 | Price Changed | $481,208 | +0.6% | $185 / Sq Ft |
| 08/20/2025 08/20/25 | For Sale | $478,208 | -- | $183 / Sq Ft |
Source: First Multiple Listing Service (FMLS)
MLS Number: 7635485
- 125 Swallowtail Ln
- 115 Swallowtail Ln
- 119 Swallowtail Ln
- 131 Swallowtail Ln
- 102 Greenview Ct Unit 1603
- 106 Greenview Ct
- 161 Applewood Way
- 157 Applewood Way
- 146 Wild Turkey Pass
- 145 Greenview Ct
- 123 Applewood Way
- The Dunhill Plan at Chimney Oaks
- The Yorkshire Plan at Chimney Oaks
- The Oakdale Plan at Chimney Oaks
- The Bentley Plan at Chimney Oaks
- The Chadwick Plan at Chimney Oaks
- The Harrison Plan at Chimney Oaks
- The Ellington Plan at Chimney Oaks
- The Cheshire Plan at Chimney Oaks
- 165 Sweet Briar Way
- 2769 Samples Scales Rd
- 2785 Samples Scales Rd
- 297 Forrester Rd
- 109 Capstone Way
- 2174 Highway 323
- 199 W W Gary Rd
- 100 Crossing Place
- 5486 Mt Olive Rd Unit ID1302835P
- 2446 Remington Dr
- 2446 Remington Dr
- 322 Beaver Creek Dr
- 110 Heritage Garden Dr
- 9 Nolana Dr Unit Mitchell
- 9 Nolana Dr Unit Harding
- 9 Nolana Dr Unit Greenfield
- 125 Meister Rd
- 6201 9th St
- 6320 Pine Station Dr
- 294 Oliver Ridge Dr
