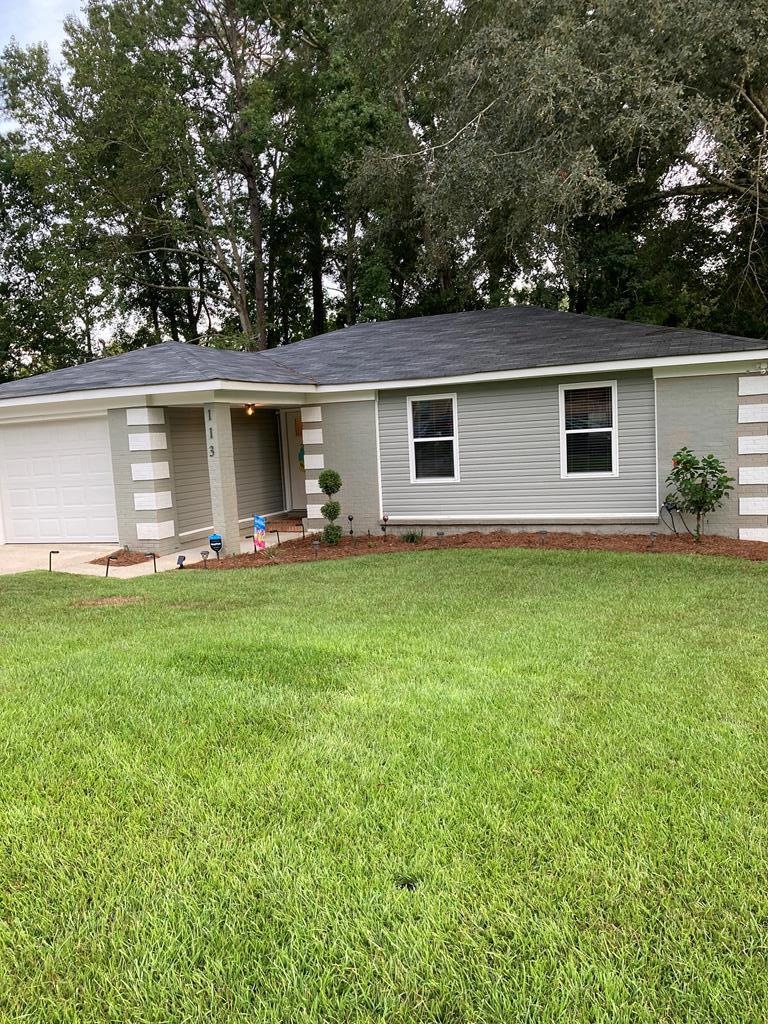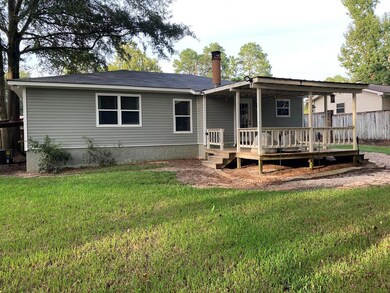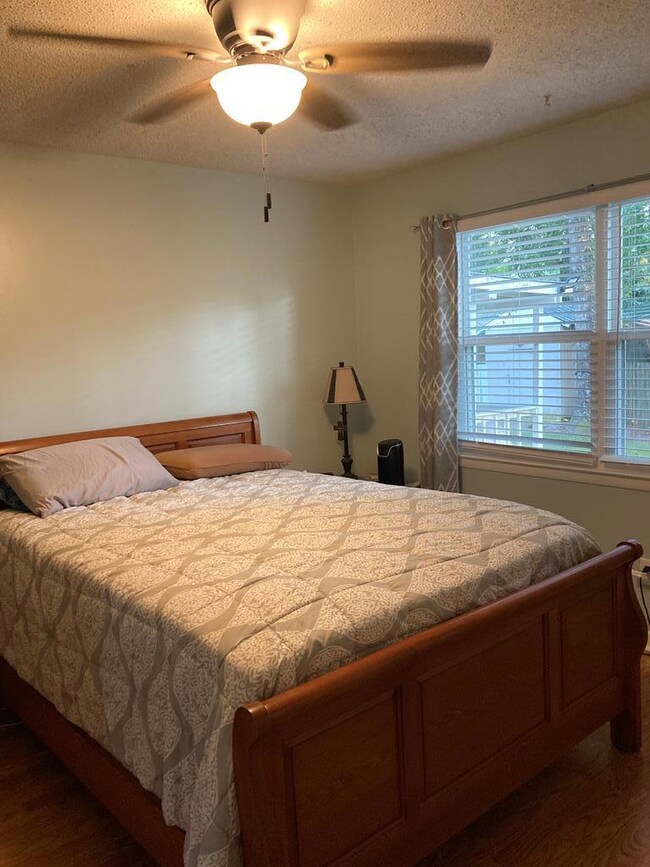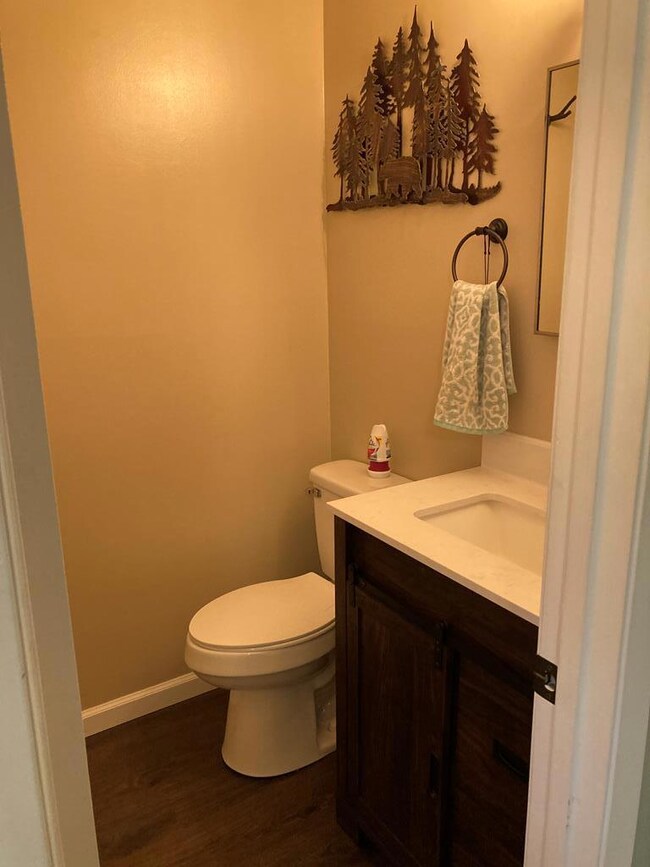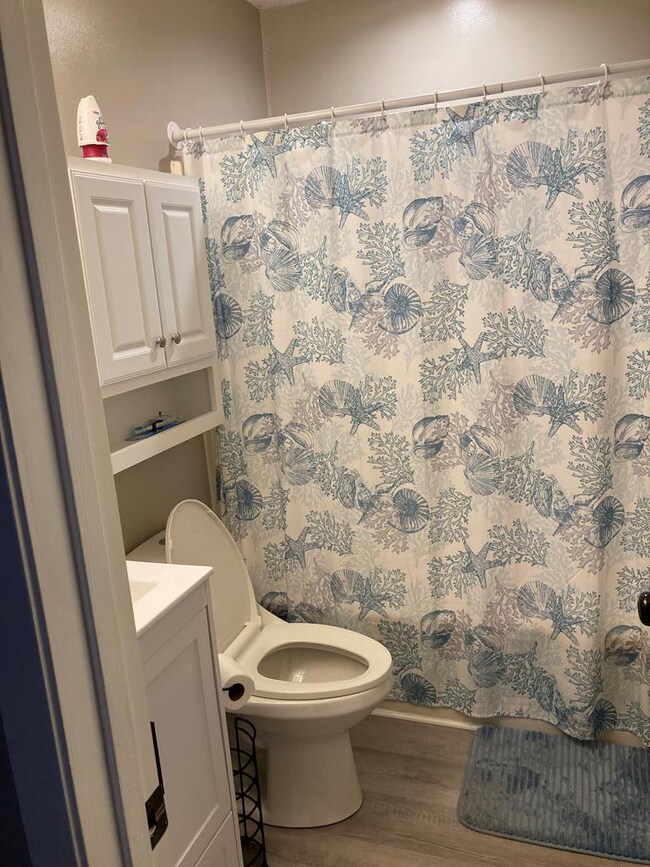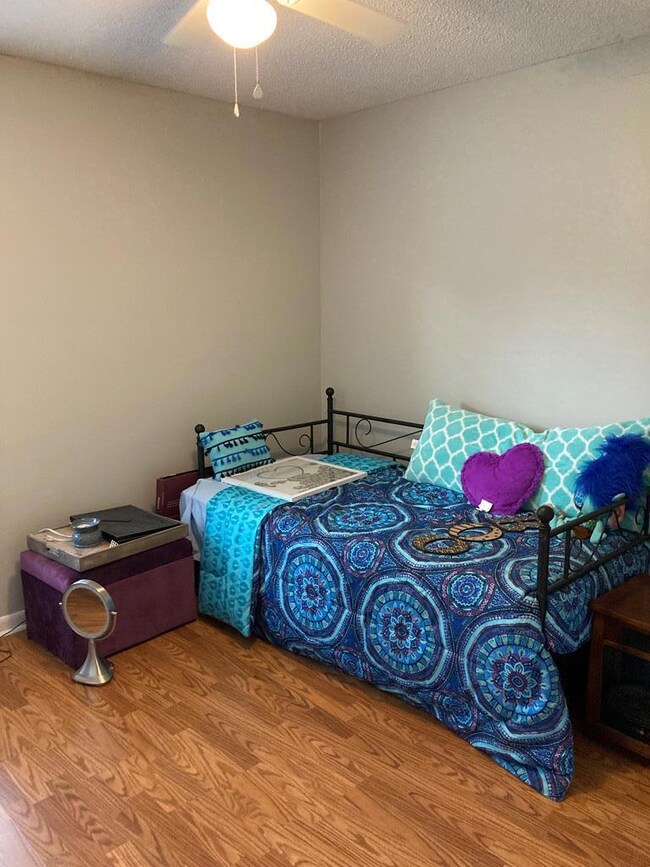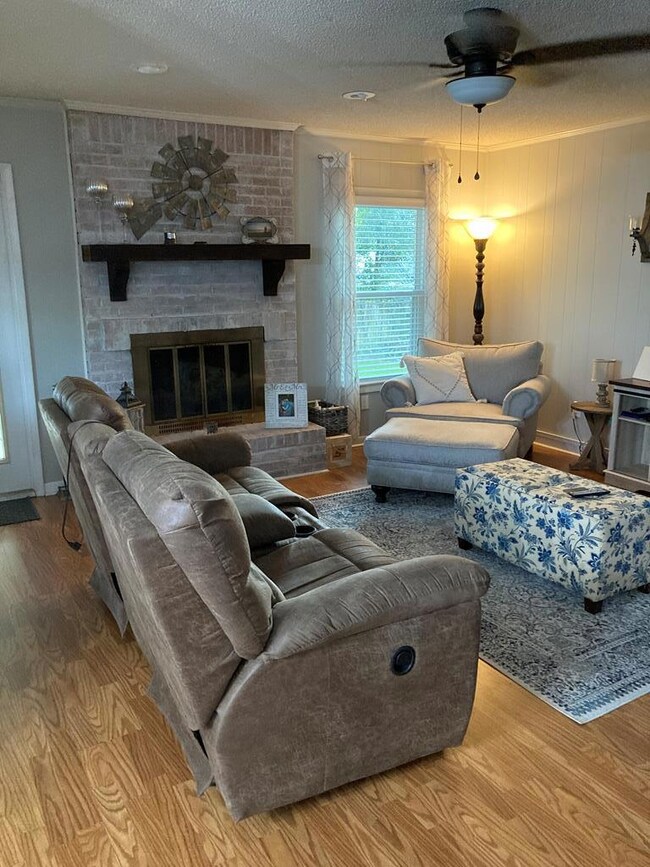
113 Sycamore St Dothan, AL 36301
Highlights
- Traditional Architecture
- 1 Car Attached Garage
- Cooling Available
- Covered Patio or Porch
- Double Pane Windows
- Entrance Foyer
About This Home
As of October 20213br/2ba home with updates. new roof in 2019, new window world windows in 2013. new vanity in both bathrooms. new light fixtures through out the house. new sink and fixtures in kitchen. lights under kitchen cabinets. Home has a termite bond with Cooks. Ac was replaced in 2011. The back yard is fully fenced.
Last Buyer's Agent
Other Other
OTHER
Home Details
Home Type
- Single Family
Est. Annual Taxes
- $267
Year Built
- Built in 1978
Lot Details
- 0.25 Acre Lot
- Lot Dimensions are 81.98 x 135
- Back Yard Fenced
Parking
- 1 Car Attached Garage
- Garage Door Opener
Home Design
- Traditional Architecture
- Brick Exterior Construction
- Slab Foundation
- Asphalt Roof
- Vinyl Siding
Interior Spaces
- 1,214 Sq Ft Home
- Ceiling Fan
- Wood Burning Fireplace
- Double Pane Windows
- Aluminum Window Frames
- Entrance Foyer
- Living Room with Fireplace
- Laundry in Garage
Kitchen
- Range
- Microwave
- Dishwasher
- Disposal
Flooring
- Laminate
- Tile
- Vinyl
Bedrooms and Bathrooms
- 3 Bedrooms
- 2 Full Bathrooms
Home Security
- Fire and Smoke Detector
- Fire Sprinkler System
Outdoor Features
- Covered Patio or Porch
- Outdoor Storage
Schools
- Hidden Lake Primary/Beverlye Intermediate
- Dothan Preparatory Middle School
- Dothan High School
Utilities
- Cooling Available
- Heat Pump System
- Electric Water Heater
- Cable TV Available
Community Details
- Pine Hill Subdivision
Listing and Financial Details
- Assessor Parcel Number 1603062001038000
Ownership History
Purchase Details
Home Financials for this Owner
Home Financials are based on the most recent Mortgage that was taken out on this home.Purchase Details
Home Financials for this Owner
Home Financials are based on the most recent Mortgage that was taken out on this home.Similar Homes in Dothan, AL
Home Values in the Area
Average Home Value in this Area
Purchase History
| Date | Type | Sale Price | Title Company |
|---|---|---|---|
| Warranty Deed | $118,000 | None Available | |
| Warranty Deed | $87,308 | None Available |
Mortgage History
| Date | Status | Loan Amount | Loan Type |
|---|---|---|---|
| Open | $6,500 | New Conventional | |
| Open | $118,000 | New Conventional | |
| Previous Owner | $70,919 | Stand Alone Refi Refinance Of Original Loan |
Property History
| Date | Event | Price | Change | Sq Ft Price |
|---|---|---|---|---|
| 10/29/2021 10/29/21 | Sold | $118,000 | 0.0% | $97 / Sq Ft |
| 09/23/2021 09/23/21 | Pending | -- | -- | -- |
| 09/14/2021 09/14/21 | For Sale | $118,000 | +35.2% | $97 / Sq Ft |
| 09/20/2019 09/20/19 | Sold | $87,308 | 0.0% | $72 / Sq Ft |
| 08/15/2019 08/15/19 | Pending | -- | -- | -- |
| 08/07/2019 08/07/19 | For Sale | $87,308 | -- | $72 / Sq Ft |
Tax History Compared to Growth
Tax History
| Year | Tax Paid | Tax Assessment Tax Assessment Total Assessment is a certain percentage of the fair market value that is determined by local assessors to be the total taxable value of land and additions on the property. | Land | Improvement |
|---|---|---|---|---|
| 2024 | $399 | $12,620 | $0 | $0 |
| 2023 | $399 | $10,820 | $0 | $0 |
| 2022 | $262 | $9,100 | $0 | $0 |
| 2021 | $267 | $10,260 | $0 | $0 |
| 2020 | $262 | $9,100 | $0 | $0 |
| 2019 | $181 | $6,760 | $0 | $0 |
| 2018 | $181 | $6,760 | $0 | $0 |
| 2017 | $209 | $7,560 | $0 | $0 |
| 2016 | $209 | $0 | $0 | $0 |
| 2015 | $209 | $0 | $0 | $0 |
| 2014 | $209 | $0 | $0 | $0 |
Agents Affiliated with this Home
-
O
Buyer's Agent in 2021
Other Other
OTHER
-
Betty Brewer

Seller's Agent in 2019
Betty Brewer
Berkshire Hathaway HomeServices Showcase Properties
(334) 701-8848
111 Total Sales
-
Dino Hall
D
Buyer's Agent in 2019
Dino Hall
Berkshire Hathaway HomeServices Showcase Properties
(334) 596-0596
3 Total Sales
Map
Source: Dothan Multiple Listing Service (Southeast Alabama Association of REALTORS®)
MLS Number: 184036
APN: 16-03-06-2-001-038-000
- 104 Wrinn Ln
- 244 Bougainvillea Cir
- 112 Wrinn Ln
- 125 Sandpiper Ln
- 2200 Glen Haven Dr
- 802 Circleview Dr
- 105 Salem Ct
- 1.8+/- ac E Inez Rd
- 133
- 133
- 133 Red Deer Trace Unit 2
- 133 Red Deer Trace Unit 3
- 133 Red Deer Trace Unit 1
- 2419 Creekwood Dr
- 202 Candace Ct
- 00 Ross Clark Cir
- 00000 Ross Clark Cir
- 1904 Shamrock Rd
- 0 S Oates St Unit 204151
- 0 S Oates St Unit 553889
