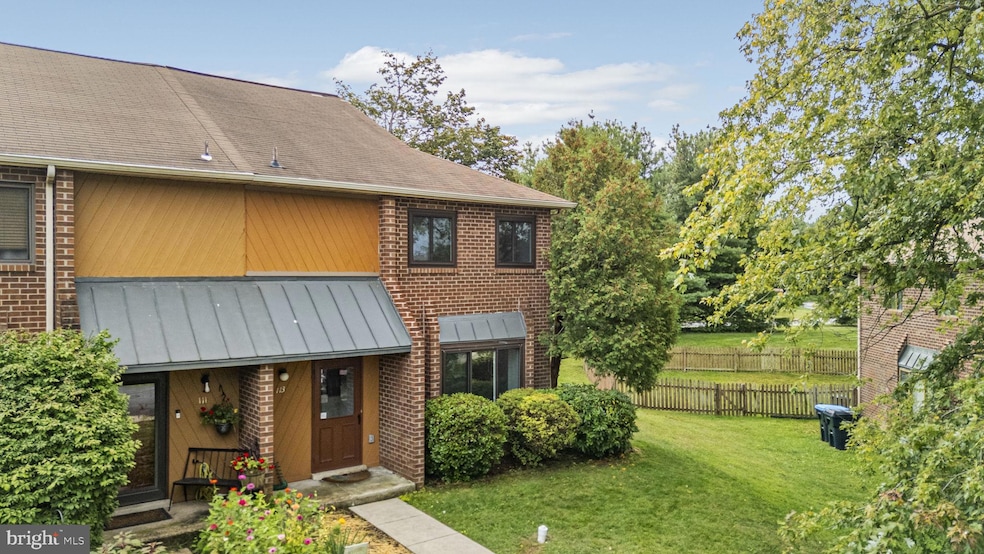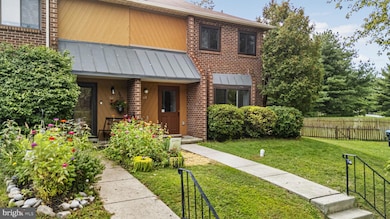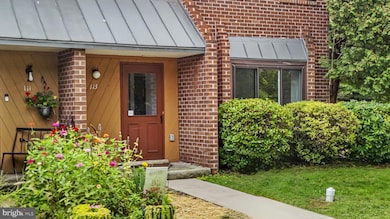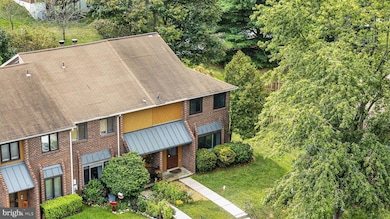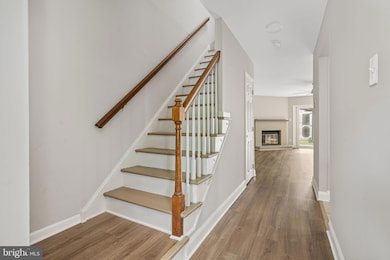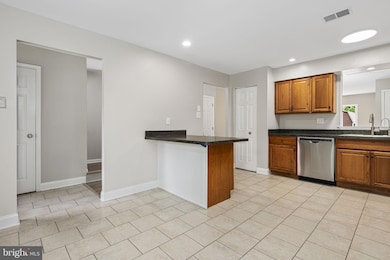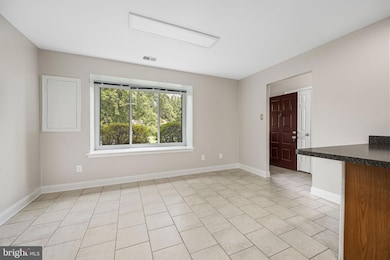Highlights
- Traditional Architecture
- Community Pool
- Jogging Path
- Lionville Elementary School Rated A
- Breakfast Area or Nook
- Community Playground
About This Home
This end unit in Rhondda is ready for you to call it home! Located in the sought after Downingtown-East school district, this 3 bedroom, 2.5 bathroom features new flooring and fresh paint throughout, stainless steel appliances, an eat-in open kitchen, a fireplace in the living room, and new windows for energy efficiency. A sliding glass doors lead you to the large cement patio outside. The shaded backyard features a raised area for a garden, and offers a great spot for grilling or hosting friends on a nice evening. Upstairs, the master suite has a master bath with a walk-in shower, and ceramic tile on all bathroom floors. The brand new washer & dryer are located on the upstairs level, so no need to haul your laundry down a flight of steps! The additional full bathroom has a full bathtub/shower, and ample storage space throughout the entire unit. This unit also has a new roof. Walkable distance to shopping, fast access to major highways, and the train station nearby makes for an easy commute. Schedule your tour today! NO pets, NO exceptions. Absolutely no smoking inside or immediately outside the property, Tenant cuts the grass and transfers water(Aqua), electric(Peco) and Cable into their name. The tenant also covers trash and sewer (paid to the landlord per month at actual cost, currently approx $76.67/mo). Landlord will cover HOA fee including pool passes and tennis court. Applications are required for all tenants over the age of 18, application fee is $50 per applicant for credit/background report. Documents needed- Application, ID, pay stub/proof of income and a brief letter explaining tenants situation. Past rental referral references very helpful to speed up the process. Due at signing, first month’s rent, last month's rent, and 1 months security deposit.
Listing Agent
(610) 883-1349 kauigarcia@me.com Keller Williams Real Estate -Exton Listed on: 09/22/2025

Townhouse Details
Home Type
- Townhome
Est. Annual Taxes
- $3,775
Year Built
- Built in 1987
Lot Details
- 5,516 Sq Ft Lot
- Property is in good condition
HOA Fees
- $66 Monthly HOA Fees
Home Design
- Traditional Architecture
- Brick Exterior Construction
- Slab Foundation
Interior Spaces
- 1,760 Sq Ft Home
- Property has 2 Levels
- Ceiling Fan
- Wood Burning Fireplace
- Combination Dining and Living Room
Kitchen
- Breakfast Area or Nook
- Electric Oven or Range
- Built-In Microwave
- Dishwasher
Bedrooms and Bathrooms
- 3 Bedrooms
Laundry
- Laundry on upper level
- Dryer
- Washer
Parking
- Parking Lot
- 2 Assigned Parking Spaces
Schools
- Lionville Elementary And Middle School
- Downingtown High School East Campus
Utilities
- Central Air
- Heat Pump System
- Electric Water Heater
Listing and Financial Details
- Residential Lease
- Security Deposit $2,650
- Tenant pays for all utilities
- The owner pays for association fees
- No Smoking Allowed
- 12-Month Lease Term
- Available 10/1/25
- $50 Application Fee
- Assessor Parcel Number 33-05E-0238
Community Details
Overview
- Rhondda Subdivision
Recreation
- Community Playground
- Community Pool
- Jogging Path
Pet Policy
- No Pets Allowed
Map
Source: Bright MLS
MLS Number: PACT2107280
APN: 33-05E-0238.0000
- Santorini Plan at Worthington Farm - Luxury Single-Family Homes
- Monaco Plan at Worthington Farm - Luxury Single-Family Homes
- Lisbon Plan at Worthington Farm - Luxury Single-Family Homes
- 701 Worthington Dr Unit 701
- 204 Mill Pond Dr
- 545 Pickering Station Dr
- 607 Shippen Dr Unit D607
- 4506 Adams Ct Unit 4506
- 208 Morris Rd
- 454 Concord Ave
- 109 Glendale Rd
- 30 S Village Ave
- 214 Louis Dr
- 21 Sycamore Ln
- 929 Grandview Dr
- 925 Drovers Ln
- 23 Ashtree Ln Unit 140
- 94 Sagewood Dr Unit 189
- 468 Lionville Station Rd
- 315 Oak Ln W
- 114 Neyland Ct
- 123 Caernarvon Ct
- 227 Autumn Dr
- 1005 Worthington Dr Unit 1005
- 105 Coach Ln
- 1104 Saint Michaels Ct
- 3105 Trinity Ct
- 1006 Asmore Way Unit 1006
- 913 S Severgn Dr
- 365 Waterloo Blvd
- 181 N Pottstown Pike
- 350 Waterloo Blvd
- 279 Lindenwood Dr
- 494 Wharton Blvd
- 201 Iron Lake Dr
- 109 Commerce Dr
- 780 Constitution Dr Unit 300
- 625 Pennsylvania Dr
- 494 Wharton Blvd
- 2604 Rockledge Ct
