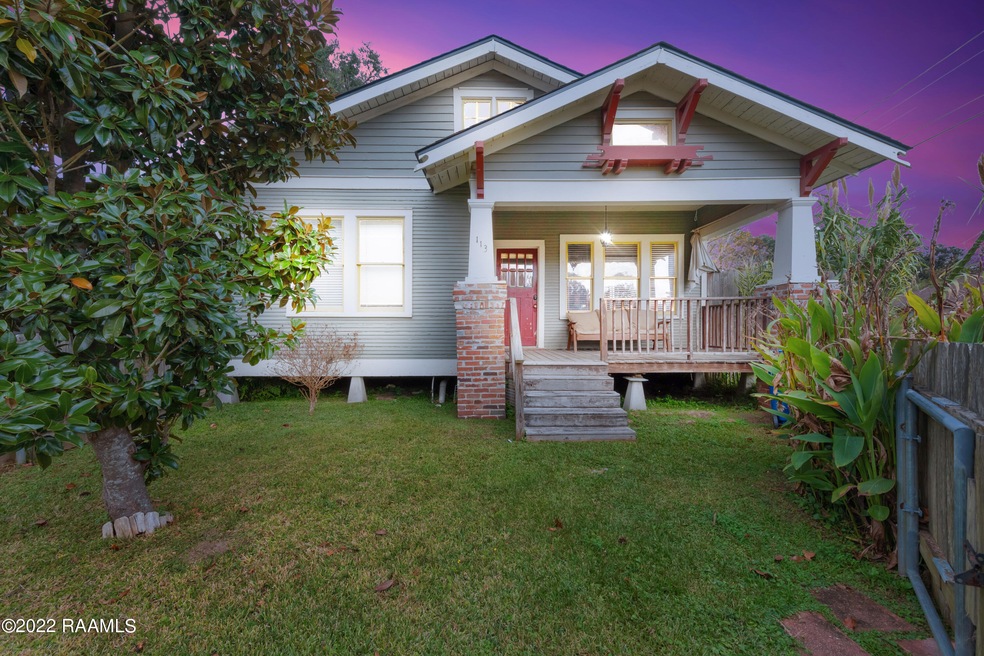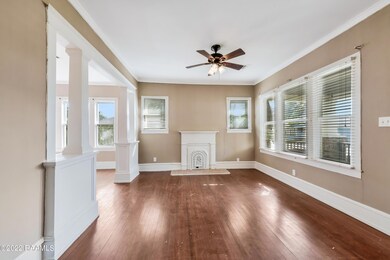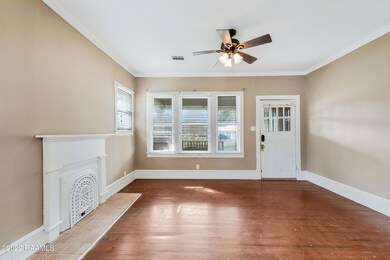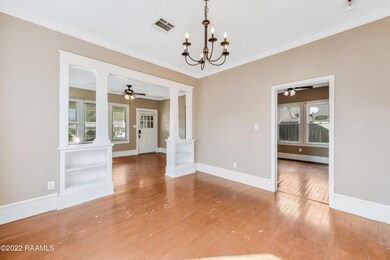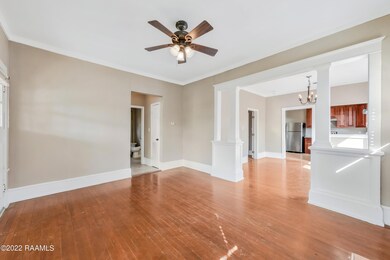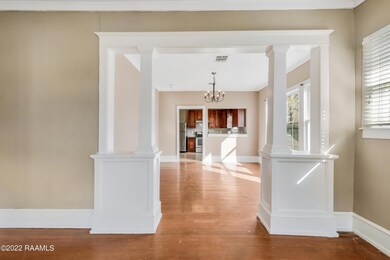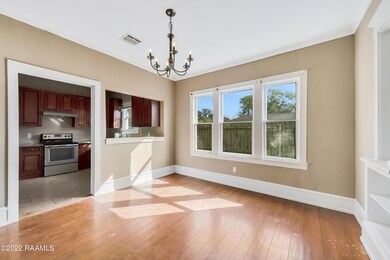
113 Texas St Lafayette, LA 70501
Pa Davis Park NeighborhoodHighlights
- Wood Flooring
- Cottage
- Porch
- Corner Lot
- Fireplace
- Built-In Features
About This Home
As of March 2022Move right in! This awesome updated craftsman cottage situated on a corner lot has everything you are looking for and more! After being moved to the property, this home was fully updated between 2012-2014! This quaint cottage features 2 bedrooms and 2 full baths over a spacious 1,101 sq. ft. floorplan. You'll absolutely love the front porch area that offers access to the front bedroom or living area. The home includes a nicely sized living room offering direct access to the formal dining area that could be used as a second living room which also offers easy access to the updated kitchen. The kitchen features updated countertops & cabinetry and includes all stainless appliances including the refrigerator! Both bedrooms are nicely sized and one includes an ensuite bath with a tub/shower combination and dual sinks, and the other bedroom has convenient hall access to a full bath with a clawfoot tub/shower combo. The laundry room can be found in the rear of the home which includes a stackable washer and dryer unit that stays with the home! The attention to detail and craftsmanship can be seen in the original woodwork found throughout this home; but with the creature comforts of modern plumbing, electrical, HVAC, and roof (New in 2021), you get the best of both worlds with this home! Outside you'll just love the yard areas with a full privacy fenced rear yard and a picket style fenced area in the front of the home, both of which are perfect for enjoying beautiful days outside! Less than a mile from the Evangeline Thrwy, about 3 miles from I-10, and less than a mile and a half to Downtown/Jefferson Street, this home offers great access! Contact us today to set up a showing on this great cottage!
Last Agent to Sell the Property
Joel Bacque
Compass Listed on: 01/17/2022
Last Buyer's Agent
Kirk Brown
Your Southern Real Estate Co.
Home Details
Home Type
- Single Family
Est. Annual Taxes
- $1,041
Lot Details
- 6,600 Sq Ft Lot
- Lot Dimensions are 55 x 120
- Property is Fully Fenced
- Privacy Fence
- Wood Fence
- Corner Lot
- Back Yard
Parking
- Open Parking
Home Design
- Cottage
- Pillar, Post or Pier Foundation
- Frame Construction
- Composition Roof
- Wood Siding
Interior Spaces
- 1,101 Sq Ft Home
- 1-Story Property
- Built-In Features
- Bookcases
- Fireplace
- Window Treatments
Kitchen
- Stove
- Dishwasher
Flooring
- Wood
- Tile
Bedrooms and Bathrooms
- 2 Bedrooms
- 2 Full Bathrooms
Laundry
- Dryer
- Washer
Outdoor Features
- Exterior Lighting
- Porch
Schools
- R. Baranco/Moss Elementary School
- Paul Breaux Middle School
- Northside High School
Utilities
- Central Heating and Cooling System
- Fiber Optics Available
- Cable TV Available
Community Details
- Surrey Bridge Add. Subdivision
Listing and Financial Details
- Tax Lot 1 & 2
Ownership History
Purchase Details
Home Financials for this Owner
Home Financials are based on the most recent Mortgage that was taken out on this home.Purchase Details
Home Financials for this Owner
Home Financials are based on the most recent Mortgage that was taken out on this home.Purchase Details
Similar Homes in Lafayette, LA
Home Values in the Area
Average Home Value in this Area
Purchase History
| Date | Type | Sale Price | Title Company |
|---|---|---|---|
| Deed | -- | None Listed On Document | |
| Deed | $88,900 | First Ameican Title Ins Co | |
| Public Action Common In Florida Clerks Tax Deed Or Tax Deeds Or Property Sold For Taxes | -- | None Available |
Mortgage History
| Date | Status | Loan Amount | Loan Type |
|---|---|---|---|
| Previous Owner | $1,005,000 | New Conventional | |
| Previous Owner | $91,734 | Unknown | |
| Closed | $0 | Unknown |
Property History
| Date | Event | Price | Change | Sq Ft Price |
|---|---|---|---|---|
| 03/08/2022 03/08/22 | Sold | -- | -- | -- |
| 01/19/2022 01/19/22 | Pending | -- | -- | -- |
| 01/17/2022 01/17/22 | For Sale | $117,500 | +30.6% | $107 / Sq Ft |
| 01/07/2014 01/07/14 | Sold | -- | -- | -- |
| 11/18/2013 11/18/13 | Pending | -- | -- | -- |
| 12/10/2012 12/10/12 | For Sale | $90,000 | -- | $80 / Sq Ft |
Tax History Compared to Growth
Tax History
| Year | Tax Paid | Tax Assessment Tax Assessment Total Assessment is a certain percentage of the fair market value that is determined by local assessors to be the total taxable value of land and additions on the property. | Land | Improvement |
|---|---|---|---|---|
| 2024 | $1,041 | $9,892 | $500 | $9,392 |
| 2023 | $1,041 | $8,235 | $500 | $7,735 |
| 2022 | $862 | $8,235 | $500 | $7,735 |
| 2021 | $865 | $8,235 | $500 | $7,735 |
| 2020 | $862 | $8,235 | $500 | $7,735 |
| 2019 | $679 | $8,235 | $500 | $7,735 |
| 2018 | $840 | $8,235 | $500 | $7,735 |
| 2017 | $839 | $8,235 | $500 | $7,735 |
| 2015 | $88 | $8,235 | $500 | $7,735 |
| 2013 | -- | $4,920 | $500 | $4,420 |
Agents Affiliated with this Home
-
J
Seller's Agent in 2022
Joel Bacque
Compass
-
K
Buyer's Agent in 2022
Kirk Brown
Your Southern Real Estate Co.
-
K
Seller's Agent in 2014
Karen Cowen
Coldwell Banker Pelican R.E.
Map
Source: REALTOR® Association of Acadiana
MLS Number: 22000502
APN: 6059268
- 218 Frank St Unit A & B
- 130 Champagne St
- 2200 Blk E Pinhook Rd
- 2100 Blk E Pinhook Rd
- 00 E SiMcOe St
- 121 N General Marshall St
- 113 Dorian Dr
- 1740 E Pinhook Rd
- 177 Radcliffe Dr
- 900 Blk Saint Charles
- 942 Saint Charles St
- 1010 Surrey St
- 233 Mayo St
- 1300 S Orange St
- 717 S Sterling St
- 115 W Foch St
- 708 Louisiana Ave
- 1108 Louisiana Ave
- 1000 E SiMcOe St
- 119 Michael Allen Blvd
