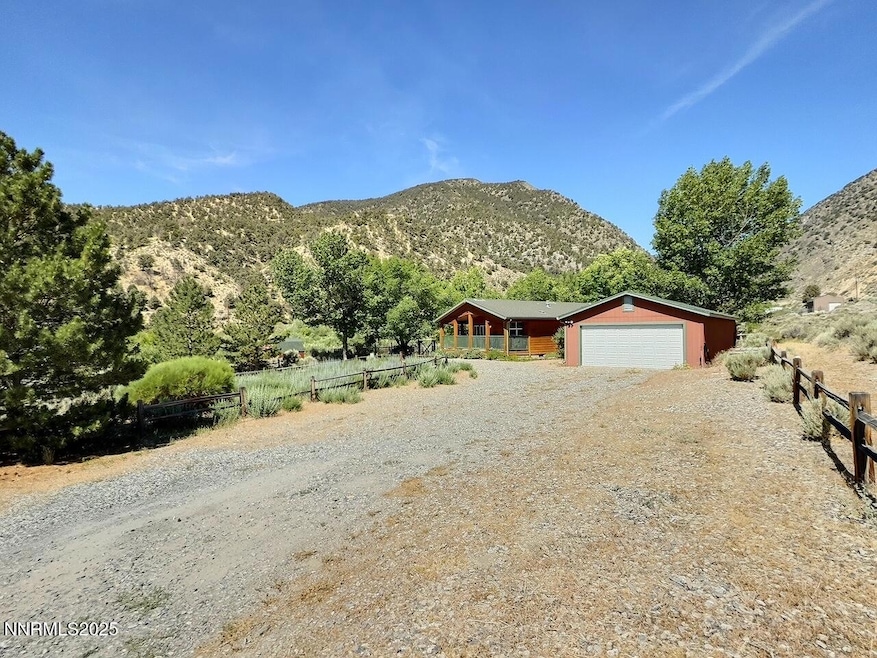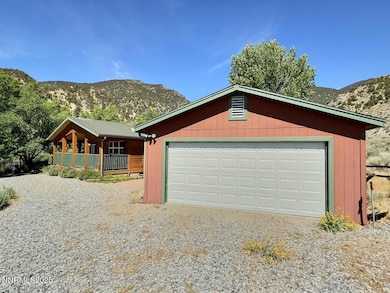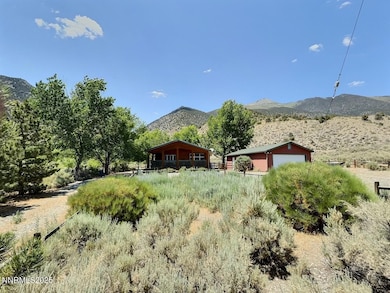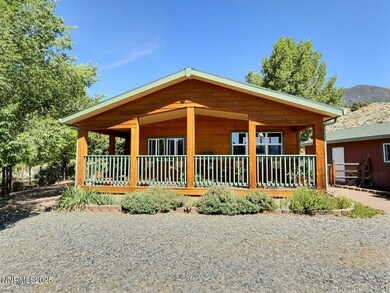113 Victorine Dr Austin, NV 89310
Estimated payment $2,325/month
Highlights
- Guest House
- Private Water Access
- View of Trees or Woods
- Horses Allowed On Property
- RV Access or Parking
- Waterfront
About This Home
A special lender credit is available when using a preferred lender!! Discover the perfect blend of beauty, history, and self-sufficiency on this rare property in Kingston, NV. Set on over an acre with a year-round creek running through it, this homestead offers breathtaking views of the Toiyabe Mountains, including iconic Bunker Hill, the highest peak in the range. Live off the land with an established garden featuring raised beds and plenty of room to grow your own vegetables, herbs, and more. The space and layout offer a true opportunity for sustainable living in a peaceful, natural setting. Located just minutes from Groves Lake, you'll have easy access to outdoor activities like fishing, kayaking, hiking, and hunting. The property also includes a charming guest house, a preserved miner's cabin that takes you back in time with its rustic, authentic character. Whether used for guests, a rental, or your own creative retreat, it adds unique value and appeal. A rare find for those seeking freedom, fresh air, and mountain living.
Listing Agent
Kautz Zinda Real Estate Group
Realty One Group Eminence Listed on: 06/29/2025
Home Details
Home Type
- Single Family
Est. Annual Taxes
- $1,987
Year Built
- Built in 2004
Lot Details
- 1.17 Acre Lot
- Waterfront
- Property fronts a county road
- Creek or Stream
- Dog Run
- Back and Front Yard Fenced
- Landscaped
- Gentle Sloping Lot
- Front Yard Sprinklers
- Property is zoned R1
Parking
- 4 Car Detached Garage
- Garage Door Opener
- RV Access or Parking
Property Views
- Woods
- Peek-A-Boo
- Mountain
- Desert
- Rural
Home Design
- Shingle Roof
- Modular or Manufactured Materials
- Concrete Perimeter Foundation
- Cedar
Interior Spaces
- 1,087 Sq Ft Home
- 1-Story Property
- Vaulted Ceiling
- Ceiling Fan
- 1 Fireplace
- Double Pane Windows
- Vinyl Clad Windows
- Open Floorplan
- Crawl Space
- Fire and Smoke Detector
Kitchen
- Breakfast Bar
- Gas Cooktop
- Dishwasher
Flooring
- Carpet
- Laminate
Bedrooms and Bathrooms
- 2 Bedrooms
- Walk-In Closet
- 1 Full Bathroom
Laundry
- Laundry Room
- Dryer
- Washer
- Laundry Cabinets
Outdoor Features
- Private Water Access
- Storage Shed
- Outbuilding
- Barbecue Stubbed In
Utilities
- Central Air
- Heating System Uses Propane
- Pellet Stove burns compressed wood to generate heat
- Heating System Powered By Leased Propane
- Natural Gas Not Available
- Shared Well
- Propane Water Heater
- Septic Tank
- Sewer Not Available
- Internet Available
- Cable TV Available
Additional Features
- Guest House
- Property is near a creek
- Horses Allowed On Property
Community Details
- No Home Owners Association
- Kingston Cdp Community
Listing and Financial Details
- Assessor Parcel Number 003-191-67
Map
Home Values in the Area
Average Home Value in this Area
Property History
| Date | Event | Price | List to Sale | Price per Sq Ft |
|---|---|---|---|---|
| 09/24/2025 09/24/25 | Price Changed | $409,777 | -2.4% | $377 / Sq Ft |
| 06/29/2025 06/29/25 | For Sale | $420,000 | -- | $386 / Sq Ft |
Source: Northern Nevada Regional MLS
MLS Number: 250052310
- 116 Victorine Dr
- 155 James Ct
- 211 & 213 Kingston Canyon Rd
- 120 Kingston Dr
- 6W57+JJR Kingston Unit Nevada USA
- 104 Cortez St
- 6W58+84F Kingston Unit Nevada USA
- 125 & 127 Jefferson Dr
- 161 Jefferson Dr
- 708 Kingston Canyon Rd
- 206 Toiyabe St
- 108 Ophir Rd
- 148 Toiyabe St
- 105 Tonkin Ct
- 102 Ophir Rd
- 6W57+QC5 Kingston Unit Nevada USA
- 6W57+9X2 Kingston Unit Nevada USA
- 7 Millitt Ct
- 604 Kingston Canyon Rd
- 130 Austin Ave






