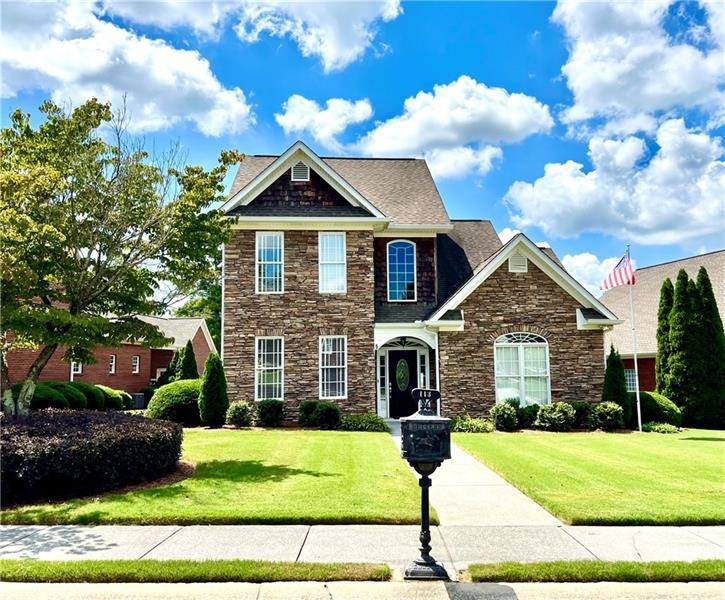Welcome home to this Elegant Beauty at Bristol in The Villages! Easy access to Everything! (Food, Shopping, I-75, not to mention you can walk your kids to Calhoun Elementary/Primary). This home features a formal Dining Room, a Fabulous Kitchen, which has newer Quartz counters, a large island, great counter and cabinet space, stainless appliances, walk in pantry. The Breakfast area is open to the Great Room which is so cozy, but features a vaulted ceiling with a beautiful rock fireplace, hardwood floors, and a lot of windows for natural light. The floorpan of this home is one you will love when entertaining and having family time. The side breezeway, which has recently been glassed in, makes for additional heated and cooled living space. The Master Suite features a vaulted ceiling, and has plenty of space, as well. The bath has separate shower and tub, double vanity, and very nice walk in closet. There are two additional bedrooms on the second level, which share a full bath with a double vanity. You will love having a back private drive leading to the spacious 2 car garage. You will not be disappointed in this home, but don't take my word for it...come see it for yourself! Neighborhood amenities include clubhouse, pool and tennis courts.

