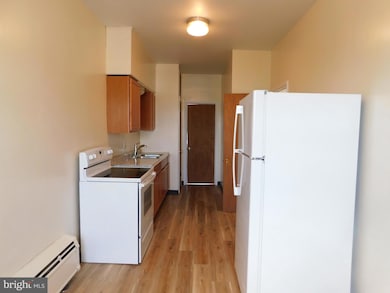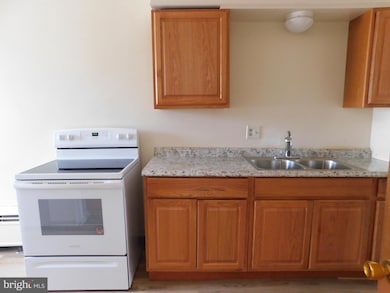113 W Boscawen St Unit 3 Winchester, VA 22601
Highlights
- Wood Flooring
- Breakfast Area or Nook
- Living Room
- No HOA
- Bathtub with Shower
- 1 Car Garage
About This Home
3rd floor walk-up apartment. Downtown Winchester is this 2 bedroom, 1 bath apartment featuring an abundancy of light with numerous windows, large rooms and hardwood floors. Primary bedroom has direct access to bathroom. Water, sewer and trash pick-up is provided in the monthly rent as is 1 parking space in the Braddock Street Parking Garage. Tenant is responsible for electricity and natural gas (heat). New range and refrigerator. 2 window a/c units. This is a no pet and no smoking property. Note that there are 2 flights of stairs to access this unit and an appointment is required. Square footage is for entire building and is estimated - approximate size of apartment is 960sf
Listing Agent
(540) 336-3871 barbgaulpm@gmail.com Jim Barb Realty, Inc. Listed on: 09/08/2025
Co-Listing Agent
(540) 323-2222 gjohnson@shentel.net Jim Barb Realty Inc. License #WV0019360
Condo Details
Home Type
- Condominium
Year Built
- Built in 1930
Lot Details
- Infill Lot
- Property is in good condition
Parking
- Prepaid Parking
- Public Parking
- Assigned Parking Garage Space
- On-Street Parking
Home Design
- Entry on the 3rd floor
Interior Spaces
- 8,508 Sq Ft Home
- Property has 3 Levels
- Family Room
- Living Room
- Wood Flooring
Kitchen
- Breakfast Area or Nook
- Electric Oven or Range
Bedrooms and Bathrooms
- 2 Main Level Bedrooms
- 1 Full Bathroom
- Bathtub with Shower
Utilities
- Window Unit Cooling System
- Hot Water Baseboard Heater
- Electric Water Heater
- Municipal Trash
- Cable TV Available
Listing and Financial Details
- Residential Lease
- Security Deposit $1,350
- Tenant pays for electricity, frozen waterpipe damage, heat, light bulbs/filters/fuses/alarm care, minor interior maintenance, utilities - some, gas
- Rent includes parking, sewer, trash removal, water
- No Smoking Allowed
- 12-Month Lease Term
- Available 11/11/25
- $45 Application Fee
- Assessor Parcel Number 192-01-0-12
Community Details
Overview
- No Home Owners Association
- Low-Rise Condominium
Pet Policy
- No Pets Allowed
Map
Property History
| Date | Event | Price | List to Sale | Price per Sq Ft |
|---|---|---|---|---|
| 12/11/2025 12/11/25 | Price Changed | $1,350 | -1.8% | $0 / Sq Ft |
| 10/19/2025 10/19/25 | Price Changed | $1,375 | -1.8% | $0 / Sq Ft |
| 09/08/2025 09/08/25 | For Rent | $1,400 | -- | -- |
Source: Bright MLS
MLS Number: VAWI2009048
- 1 N Braddock St
- 132 Amherst St
- 214 S Braddock St
- 20 W Clifford St
- 103 Marlow Ct
- 216 Fairmont Ave
- 420 W Cork St
- 312 W Cecil St
- 510 S Washington St
- 17 E Leicester St
- 414 S Cameron St
- 127 Shirley St
- 400 Handley Ave
- 201 Parkway St
- 510 N Loudoun St
- 423 Highland Ave
- 506 Fairmont Ave
- 369 Charles St
- 525 E Cork St
- 1004 S Cameron St
- 18 1/2 S Braddock St
- 105 N Loudoun St Unit 1
- 114 N Loudoun St
- 148 N Loudoun St
- 21 S Stewart St Unit 4
- 23 S Stewart St
- 209 N Washington St
- 312 Amherst St
- 315 S Loudoun St
- 210 S Cameron St
- 6 E Cecil St
- 321 N Braddock St
- 402 S Loudoun St
- 210 E Boscawen St Unit 203
- 210 E Boscawen St Unit 202
- 210 E Boscawen St Unit 204
- 420 W Cork St
- 127-A Peyton St
- 342 Fairmont Ave Unit 5 FULLY FURNISHED RENTAL Retro Loves Company
- 302 N Kent St







