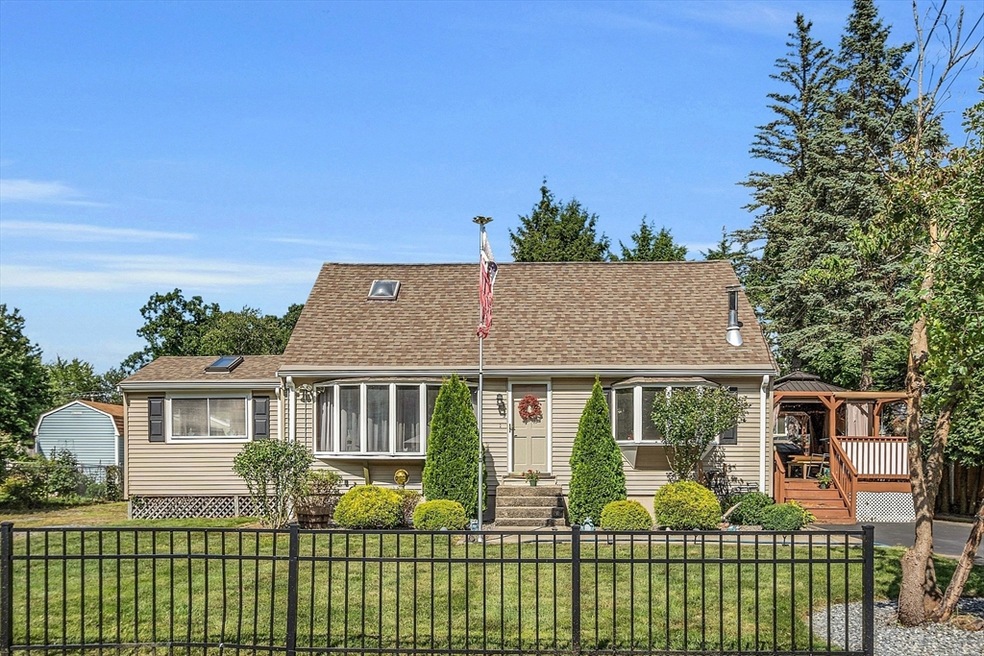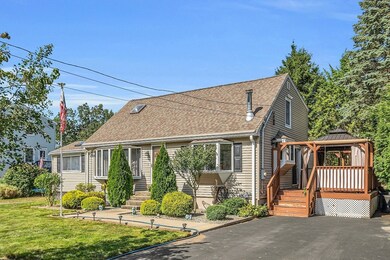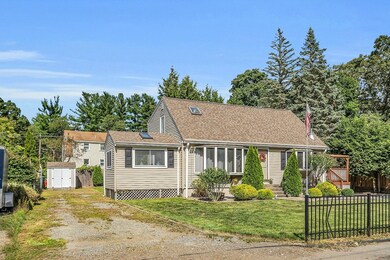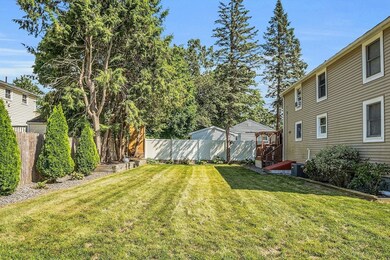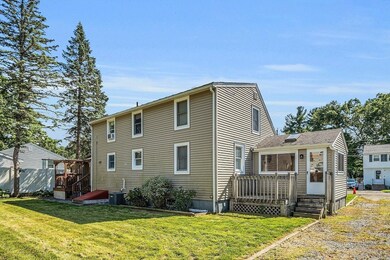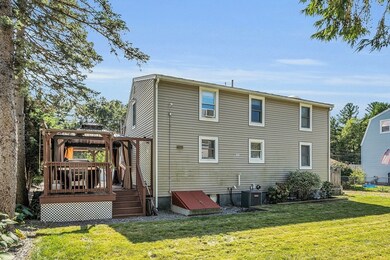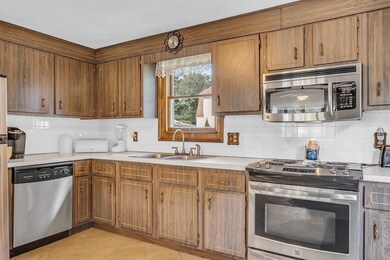
113 Walnut Rd Tewksbury, MA 01876
Highlights
- Golf Course Community
- Cape Cod Architecture
- Wood Flooring
- Medical Services
- Covered Deck
- Bonus Room
About This Home
As of October 2024Here is a well-maintained, 4 bedroom, Cape-Cod style home, located on the quiet end of a dead-end street. The Kitchen features ceramic tile flooring, stainless steel appliances, plenty of cabinets, a double stainless sink with a pot filler faucet and double French doors opening to a large covered deck. An open-concept design leads to the Dining Room with hardwood flooring, bright bay and picture windows, a hearth and ceiling fan. Continue into the Living Room featuring a large Bay Window and hardwood flooring. A large first floor bedroom with wall-to-wall carpeting (hardwood beneath) is next to the first floor full bath with a step-in tub. The second floor features 3 bedrooms with wall-to-wall carpeting and skylights. The Primary Bedroom is ensuite with a connecting Primary Bath and 2 large closets. A large Bonus Room in the basement awaits your desired use. Exterior to the main house are the covered deck plus an enclosed porch overlooking a nicely landscaped back yard with a shed.
Co-Listed By
Kathleen Donoghue
Coldwell Banker Realty - Chelmsford
Home Details
Home Type
- Single Family
Est. Annual Taxes
- $6,716
Year Built
- Built in 1971
Lot Details
- 6,716 Sq Ft Lot
- Near Conservation Area
- Level Lot
- Cleared Lot
- Property is zoned RG
Home Design
- Cape Cod Architecture
- Frame Construction
- Blown Fiberglass Insulation
- Shingle Roof
- Concrete Perimeter Foundation
Interior Spaces
- 1,607 Sq Ft Home
- Skylights
- Insulated Windows
- Bay Window
- Picture Window
- Bonus Room
- Storm Doors
Kitchen
- Range<<rangeHoodToken>>
- <<microwave>>
- Dishwasher
- Stainless Steel Appliances
- Solid Surface Countertops
Flooring
- Wood
- Wall to Wall Carpet
- Ceramic Tile
Bedrooms and Bathrooms
- 4 Bedrooms
- Primary bedroom located on second floor
- Walk-In Closet
- 2 Full Bathrooms
- Soaking Tub
Laundry
- Dryer
- Washer
Partially Finished Basement
- Basement Fills Entire Space Under The House
- Interior Basement Entry
- Block Basement Construction
- Laundry in Basement
Parking
- 8 Car Parking Spaces
- Tandem Parking
- Driveway
- Open Parking
- Off-Street Parking
Outdoor Features
- Bulkhead
- Covered Deck
- Covered patio or porch
- Outdoor Storage
- Rain Gutters
Location
- Property is near schools
Utilities
- Central Heating and Cooling System
- 2 Cooling Zones
- 2 Heating Zones
- Heating System Uses Natural Gas
- 220 Volts
- Tankless Water Heater
- Gas Water Heater
Listing and Financial Details
- Assessor Parcel Number 793448
Community Details
Overview
- No Home Owners Association
Amenities
- Medical Services
- Shops
Recreation
- Golf Course Community
- Tennis Courts
- Park
Ownership History
Purchase Details
Purchase Details
Similar Homes in the area
Home Values in the Area
Average Home Value in this Area
Purchase History
| Date | Type | Sale Price | Title Company |
|---|---|---|---|
| Quit Claim Deed | -- | -- | |
| Deed | -- | -- | |
| Quit Claim Deed | -- | -- | |
| Deed | -- | -- |
Mortgage History
| Date | Status | Loan Amount | Loan Type |
|---|---|---|---|
| Open | $250,000 | Stand Alone Refi Refinance Of Original Loan | |
| Closed | $100,000 | Credit Line Revolving | |
| Closed | $50,000 | Credit Line Revolving |
Property History
| Date | Event | Price | Change | Sq Ft Price |
|---|---|---|---|---|
| 10/22/2024 10/22/24 | Sold | $580,000 | -4.9% | $361 / Sq Ft |
| 09/16/2024 09/16/24 | Pending | -- | -- | -- |
| 08/26/2024 08/26/24 | For Sale | $609,900 | -- | $380 / Sq Ft |
Tax History Compared to Growth
Tax History
| Year | Tax Paid | Tax Assessment Tax Assessment Total Assessment is a certain percentage of the fair market value that is determined by local assessors to be the total taxable value of land and additions on the property. | Land | Improvement |
|---|---|---|---|---|
| 2025 | $6,791 | $513,700 | $247,500 | $266,200 |
| 2024 | $6,716 | $501,600 | $235,600 | $266,000 |
| 2023 | $6,287 | $445,900 | $214,200 | $231,700 |
| 2022 | $6,054 | $398,300 | $186,400 | $211,900 |
| 2021 | $5,606 | $356,600 | $160,400 | $196,200 |
| 2020 | $35,209 | $335,800 | $152,800 | $183,000 |
| 2019 | $4,974 | $314,000 | $145,500 | $168,500 |
| 2018 | $32,618 | $285,700 | $145,500 | $140,200 |
| 2017 | $29,023 | $264,800 | $145,500 | $119,300 |
| 2016 | $4,199 | $256,800 | $145,500 | $111,300 |
| 2015 | $4,125 | $252,000 | $152,000 | $100,000 |
| 2014 | $3,958 | $245,700 | $152,000 | $93,700 |
Agents Affiliated with this Home
-
Daniel Donoghue

Seller's Agent in 2024
Daniel Donoghue
Advisors Living - Tewksbury
(978) 618-4273
7 in this area
34 Total Sales
-
K
Seller Co-Listing Agent in 2024
Kathleen Donoghue
Coldwell Banker Realty - Chelmsford
-
Alexander Koziakov

Buyer's Agent in 2024
Alexander Koziakov
Compass
(617) 755-4484
1 in this area
77 Total Sales
Map
Source: MLS Property Information Network (MLS PIN)
MLS Number: 73281711
APN: TEWK-000069-000000-000041
