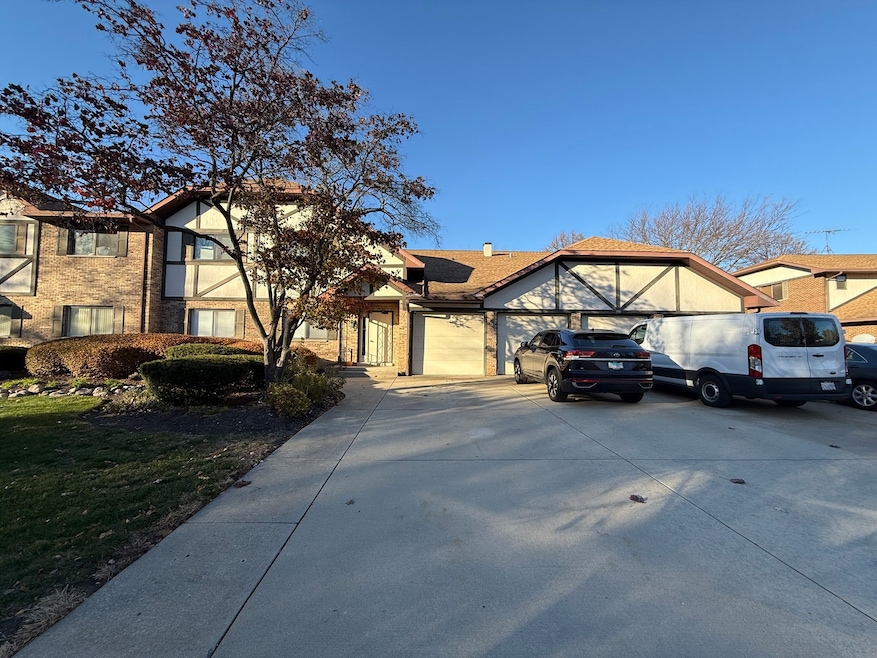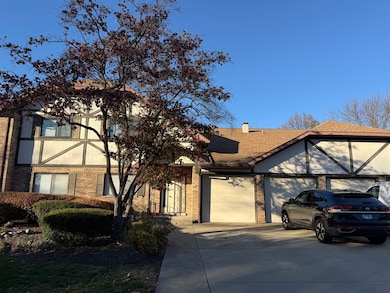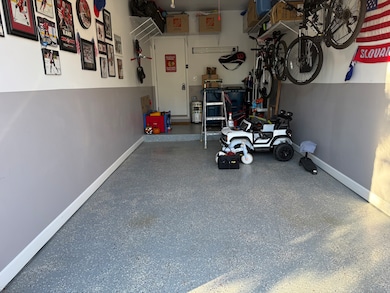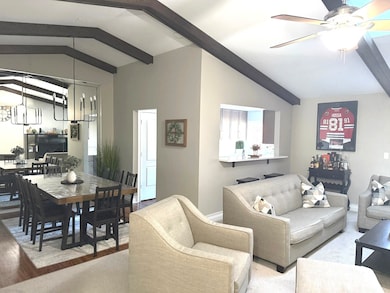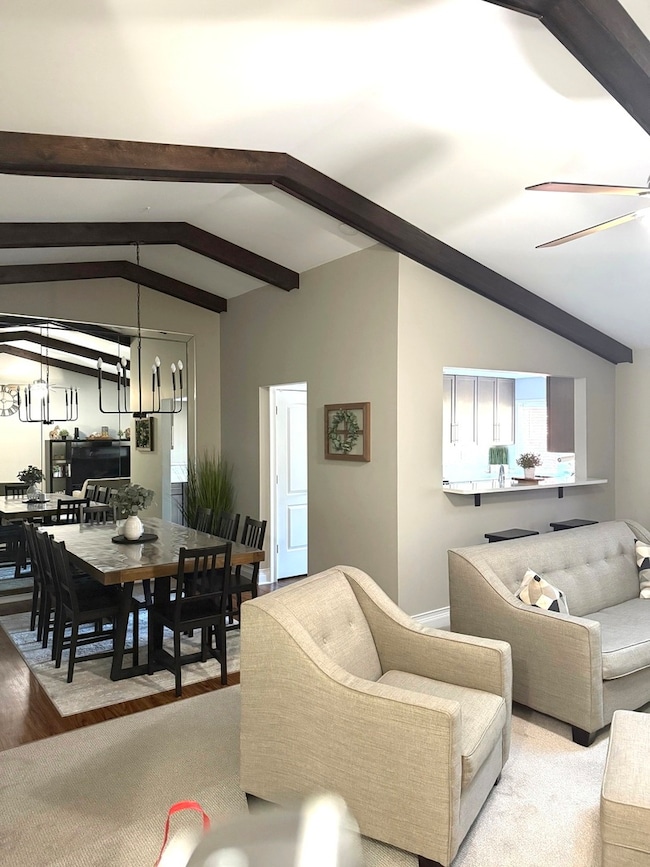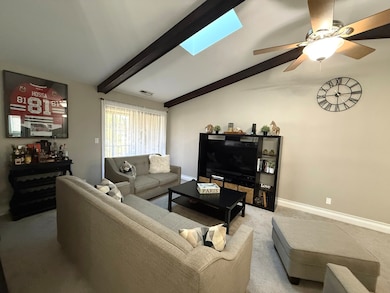113 Walters Ln Unit 2A Itasca, IL 60143
North Itasca NeighborhoodEstimated payment $2,200/month
Highlights
- Open Floorplan
- Wood Flooring
- L-Shaped Dining Room
- Elmer H Franzen Intermediate School Rated A
- Main Floor Bedroom
- 3-minute walk to James Clayson Park
About This Home
LOOK NO FURTHER!!! 2ND FLOOR PENTHOUSE UNIT WITH VAULTED CEILINGS, SPACIOUS BALCONY AND FINISHED GARAGE WITH EPOXY FLOORS. LOCATED IN WELL MAINTAINED BUILDING. BRIGHT AND OPEN LAYOUT THAT OFFERS PLENTY OF LIVING SPACE. FRESHLY PAINTED WITH MODERN COLORS. BIG SKYLIGHT BRIGHTENS AND WARMS UP THE WHOLE LIVING ROOM. NEWER FLOORING THROUGHOUT. THE GORGEOUS KITCHEN BOASTS QUARTZ COUNTER TOPS, CUSTOM TILE BACKSPLASH, CONTEMPORARY STYLED 42 INCH CABINETRY, CUSTOM LIGHTING AND A HIGH END STAINLESS STEEL APPLIANCE PACKAGE. THE FULL BATH HAS BEEN MODERNIZED WITH EYE-CATCHING CERAMIC TILE, VANITY AND EXCLUSIVE FIXTURES. PRIMARY BEDROOM WITH HUGE WALK-IN-CLOSET, 2ND BEDROOM HAS ADDITIONAL STORAGE CLOSET, PLUS LAUNDRY IN UNIT MAKES THIS A RARE FIND. NEWER ROOF, FURNACE AND WATER HEATER. ENJOY THE WALKING PATHS AND BEAUTIFUL PARK SURROUNDING THE COMPLEX; AMPLE PARKING SPACES FOR YOU AND YOUR GUESTS. WATER IS INCLUDED! LOCATION IS CLOSE TO SHOPPING, MAJOR EXPRESSWAYS AND METRA TRAIN!!!!!!!!!!!!! COME SEE THIS BEAUTIFUL HOME WHILE IT LASTS!!!!!!!!!!!
Property Details
Home Type
- Condominium
Est. Annual Taxes
- $4,672
Year Built
- Built in 1989 | Remodeled in 2020
HOA Fees
- $281 Monthly HOA Fees
Parking
- 1 Car Garage
- Driveway
- Parking Included in Price
Home Design
- Villa
- Entry on the 2nd floor
- Brick Exterior Construction
- Asphalt Roof
- Concrete Perimeter Foundation
Interior Spaces
- 1,300 Sq Ft Home
- 2-Story Property
- Open Floorplan
- Ceiling Fan
- Skylights
- Window Screens
- Entrance Foyer
- Living Room
- L-Shaped Dining Room
- Intercom
Kitchen
- Range
- Microwave
- Dishwasher
- Stainless Steel Appliances
Flooring
- Wood
- Carpet
- Vinyl
Bedrooms and Bathrooms
- 2 Bedrooms
- 2 Potential Bedrooms
- Main Floor Bedroom
- Walk-In Closet
- Bathroom on Main Level
- 2 Full Bathrooms
- Separate Shower
Laundry
- Laundry Room
- Dryer
- Washer
- Laundry Chute
Outdoor Features
- Enclosed Balcony
Schools
- Elmer H Franzen Intermediate Sch
- F E Peacock Middle School
- Lake Park High School
Utilities
- Forced Air Heating and Cooling System
- Heating System Uses Natural Gas
- Lake Michigan Water
Listing and Financial Details
- Homeowner Tax Exemptions
Community Details
Overview
- Association fees include water, insurance, exterior maintenance, lawn care, scavenger, snow removal
- 4 Units
- Peggy Association, Phone Number (847) 577-3160
- Hamilton Manor Subdivision
- Property managed by Hughes Management
Amenities
- Common Area
Pet Policy
- No Pets Allowed
Map
Home Values in the Area
Average Home Value in this Area
Tax History
| Year | Tax Paid | Tax Assessment Tax Assessment Total Assessment is a certain percentage of the fair market value that is determined by local assessors to be the total taxable value of land and additions on the property. | Land | Improvement |
|---|---|---|---|---|
| 2024 | $4,672 | $75,907 | $7,169 | $68,738 |
| 2023 | $4,454 | $69,780 | $6,590 | $63,190 |
| 2022 | $4,125 | $63,780 | $6,030 | $57,750 |
| 2021 | $3,913 | $61,100 | $5,780 | $55,320 |
| 2020 | $3,756 | $58,530 | $5,540 | $52,990 |
| 2019 | $3,660 | $56,280 | $5,330 | $50,950 |
| 2018 | $3,522 | $52,950 | $5,330 | $47,620 |
| 2017 | $3,301 | $50,600 | $5,090 | $45,510 |
| 2016 | $3,173 | $46,720 | $4,700 | $42,020 |
| 2015 | $3,057 | $43,160 | $4,340 | $38,820 |
| 2014 | $3,212 | $43,160 | $4,340 | $38,820 |
| 2013 | $3,144 | $44,040 | $4,430 | $39,610 |
Property History
| Date | Event | Price | List to Sale | Price per Sq Ft | Prior Sale |
|---|---|---|---|---|---|
| 11/11/2025 11/11/25 | Pending | -- | -- | -- | |
| 11/06/2025 11/06/25 | For Sale | $289,900 | +38.0% | $223 / Sq Ft | |
| 02/10/2022 02/10/22 | Sold | $210,000 | -2.3% | $162 / Sq Ft | View Prior Sale |
| 01/08/2022 01/08/22 | Pending | -- | -- | -- | |
| 11/03/2021 11/03/21 | For Sale | $215,000 | +24.3% | $165 / Sq Ft | |
| 05/03/2018 05/03/18 | Sold | $173,000 | -3.8% | -- | View Prior Sale |
| 03/16/2018 03/16/18 | Pending | -- | -- | -- | |
| 03/08/2018 03/08/18 | For Sale | $179,900 | -- | -- |
Purchase History
| Date | Type | Sale Price | Title Company |
|---|---|---|---|
| Warranty Deed | $210,000 | Altima Title | |
| Warranty Deed | $173,000 | Chicago Title Insurance Comp | |
| Warranty Deed | $184,000 | Pntn | |
| Interfamily Deed Transfer | -- | -- |
Mortgage History
| Date | Status | Loan Amount | Loan Type |
|---|---|---|---|
| Open | $168,000 | New Conventional | |
| Previous Owner | $164,350 | New Conventional | |
| Previous Owner | $165,600 | Purchase Money Mortgage |
Source: Midwest Real Estate Data (MRED)
MLS Number: 12512066
APN: 03-05-310-054
- 201 Walters Ln Unit 2A
- 388 E Tall Oaks Ln Unit 302
- 419 E Theodore Ln
- 260 Wildspring Ct Unit 81
- 713 N Maple St
- 791 Willow Ct
- 421 N Elm St
- 945 Willow St
- 1000 Surrey Ln
- 962 Willow St
- 335 Arlington Rd
- 711 E Greenview Rd
- 29 Bay Dr
- 105 E Irving Park Rd
- 100 S Walnut St
- 1244 Dover Ln
- 1237 Dover Ln
- 1176 Talbots Ln Unit 914
- 260 Wellington Ave
- 206 E George St
