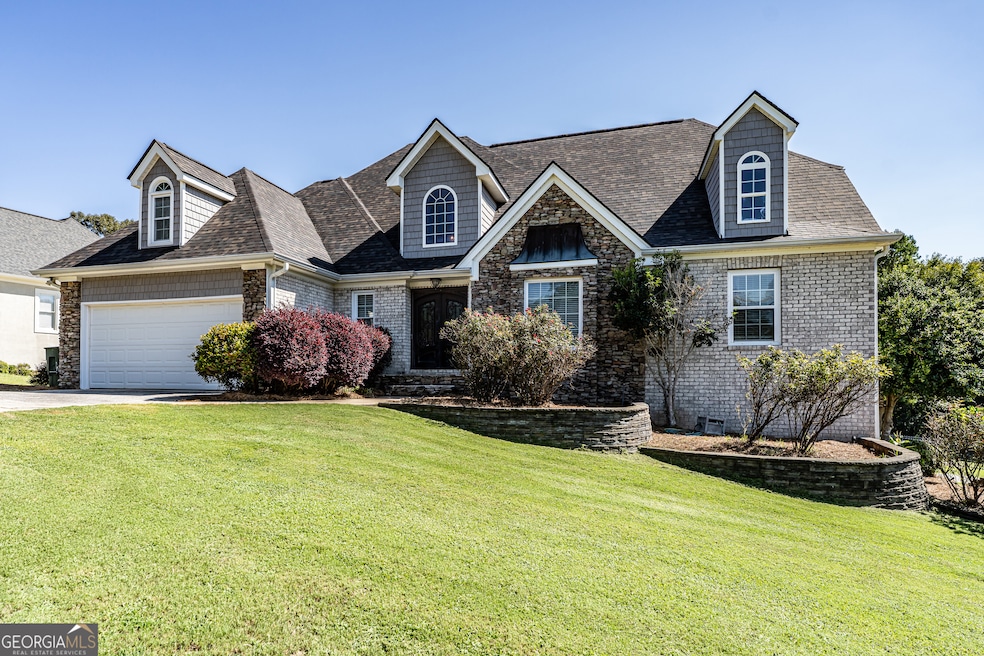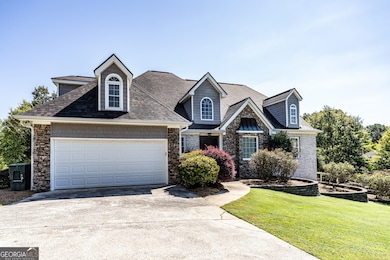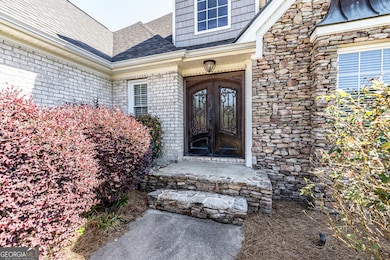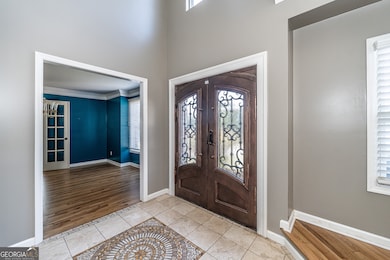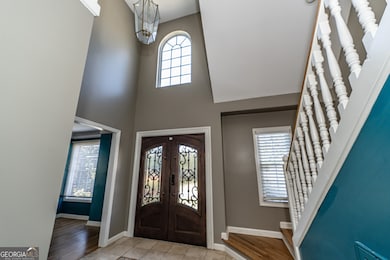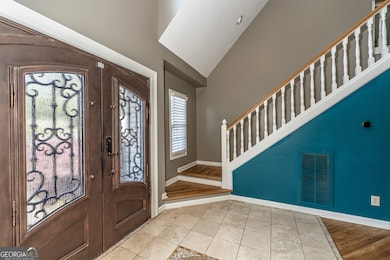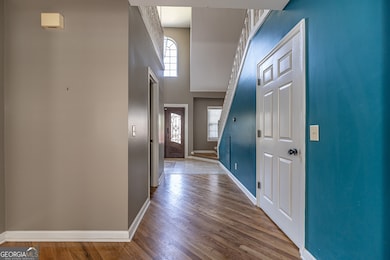Estimated payment $3,860/month
Highlights
- In Ground Pool
- Private Lot
- Traditional Architecture
- Deck
- Vaulted Ceiling
- Wood Flooring
About This Home
Spacious 6-bedroom, 3.5-bath home in Twickenham! This home features a stunning 2-story foyer and an updated kitchen overlooking the vaulted living area with a stone fireplace. Enjoy a separate dining area, plus a bedroom and full bath conveniently located off the kitchen/dining area. The oversized primary suite offers a tile bathroom with a walk-in shower and soaking tub. Upstairs are 3 additional bedrooms and another tile bath, while the finished basement adds a den and extra bedroom. Outdoors you can enjoy nice landscaping, large decks, an inground pool, an outdoor kitchen, and plenty of storage.
Listing Agent
Hardy Realty & Development Company License #172674 Listed on: 09/03/2025

Home Details
Home Type
- Single Family
Est. Annual Taxes
- $5,221
Year Built
- Built in 1990
Lot Details
- 0.48 Acre Lot
- Back Yard Fenced
- Private Lot
- Open Lot
- Cleared Lot
- Grass Covered Lot
Parking
- 4 Car Garage
Home Design
- Traditional Architecture
- Brick Exterior Construction
- Block Foundation
- Slab Foundation
- Composition Roof
- Stone Siding
- Stone
Interior Spaces
- 2-Story Property
- Vaulted Ceiling
- Ceiling Fan
- Two Story Entrance Foyer
- Family Room with Fireplace
- Formal Dining Room
Kitchen
- Convection Oven
- Microwave
- Dishwasher
- Kitchen Island
- Solid Surface Countertops
Flooring
- Wood
- Laminate
- Tile
Bedrooms and Bathrooms
- 6 Bedrooms | 2 Main Level Bedrooms
- Primary Bedroom on Main
- Walk-In Closet
- Double Vanity
- Soaking Tub
- Bathtub Includes Tile Surround
- Separate Shower
Laundry
- Laundry in Mud Room
- Laundry Room
Finished Basement
- Partial Basement
- Exterior Basement Entry
- Crawl Space
Outdoor Features
- In Ground Pool
- Deck
- Patio
- Porch
Location
- City Lot
Schools
- Pepperell Primary/Elementary School
- Pepperell Middle School
- Pepperell High School
Utilities
- Central Heating and Cooling System
- Phone Available
- Cable TV Available
Community Details
- No Home Owners Association
- Twickenham Subdivision
Listing and Financial Details
- Tax Lot 18
Map
Home Values in the Area
Average Home Value in this Area
Tax History
| Year | Tax Paid | Tax Assessment Tax Assessment Total Assessment is a certain percentage of the fair market value that is determined by local assessors to be the total taxable value of land and additions on the property. | Land | Improvement |
|---|---|---|---|---|
| 2024 | $4,288 | $182,466 | $8,166 | $174,300 |
| 2023 | $4,288 | $168,085 | $7,259 | $160,826 |
| 2022 | $3,766 | $144,043 | $5,898 | $138,145 |
| 2021 | $3,525 | $129,892 | $5,898 | $123,994 |
| 2020 | $3,435 | $123,847 | $4,537 | $119,310 |
| 2019 | $3,304 | $118,985 | $4,537 | $114,448 |
| 2018 | $3,216 | $113,984 | $4,537 | $109,447 |
| 2017 | $3,145 | $109,697 | $4,537 | $105,160 |
| 2016 | $3,161 | $108,440 | $4,520 | $103,920 |
| 2015 | $3,132 | $109,695 | $4,520 | $105,175 |
| 2014 | $3,132 | $109,695 | $4,520 | $105,175 |
Property History
| Date | Event | Price | List to Sale | Price per Sq Ft |
|---|---|---|---|---|
| 09/03/2025 09/03/25 | For Sale | $649,900 | -- | $202 / Sq Ft |
Purchase History
| Date | Type | Sale Price | Title Company |
|---|---|---|---|
| Warranty Deed | $138,300 | -- | |
| Deed | $7,500 | -- | |
| Deed | -- | -- | |
| Deed | -- | -- |
Source: Georgia MLS
MLS Number: 10596585
APN: K16-034
- 111 Warwick Way SE
- 0 Camelot Cir SE Unit 7662985
- 0 Camelot Cir SE Unit 10621392
- 14 Warwick Way SE
- 7 Rushden Way SE
- 3 Rushden Way SE
- 0 Warwick Way SE Unit 10624495
- 0 Warwick Way SE Unit 7666193
- 85 Cambridge Dr SE
- 11 Cambridge Dr SE
- 18 Devonshire Dr SE
- 28 Rushden Way SE
- 30 Rushden Way SE
- 0 Wellington Way SE Unit 7374602
- 0 Wellington Way SE Unit 20180068
- 0 Wellington Way SE Unit 7374604
- 0 Wellington Way SE Unit 20180069
- 52 Twickenham Rd SE
- 364 Pleasant Valley Rd SE
- 519 Dr SE
- 313 Chateau Dr SE Unit A
- 2 Cliffview Dr SE Unit 6
- 2 Cliffview Dr SE Unit 5
- 50 Chateau Dr SE
- 48 Chateau Dr SE
- 40 Chateau Dr SE
- 300 Alfred Ave SE
- 119 Chateau Dr SE
- 113 Chateau Dr SE
- 16 Woodberry Dr SE
- 84 Dodd Blvd SE Unit A
- 2522 Callier Springs Rd SE
- 35 Vocational Dr SW
- 312 E 15th Sw (Unit A) St
- 302 Ridgedale Dr SE
- 222 Eden Valley Rd SE
- 1506 Old Cave Spring Rd SW
- 43 E North Ave SE
- 240 Park Rd SW Unit C
- 707 E 2nd Ave
