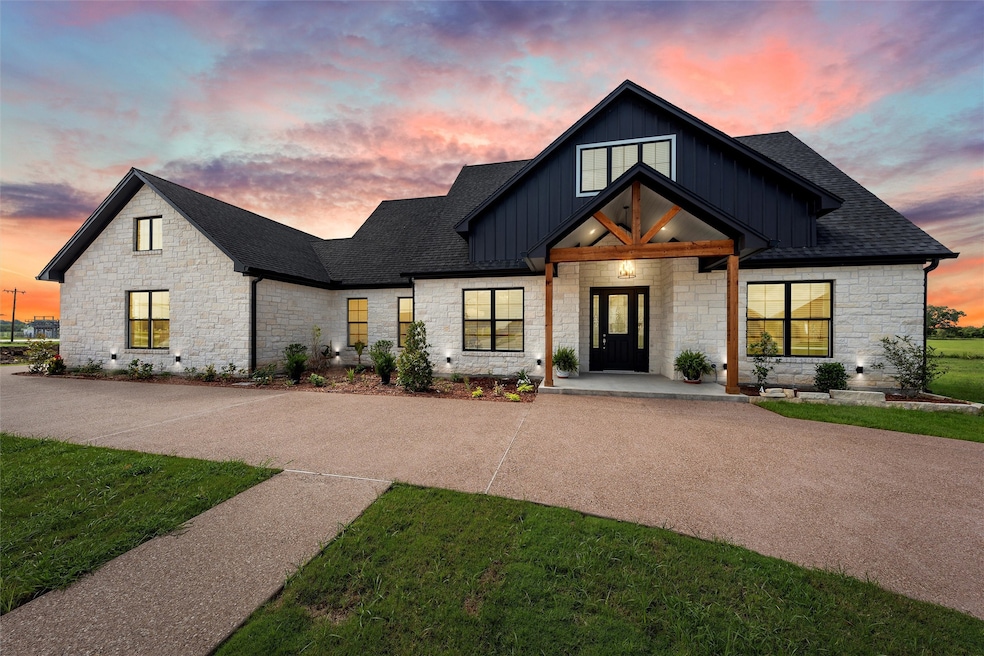
Estimated payment $3,374/month
Highlights
- New Construction
- Open Floorplan
- Granite Countertops
- Robinson Primary School Rated A-
- Contemporary Architecture
- Covered Patio or Porch
About This Home
Stunning New Construction in Waters Edge Subdivision – Robinson, TX! Welcome to your dream home! This beautifully crafted 4-bedroom, 2-bathroom residence combines modern design with thoughtful functionality. Located in the desirable Waters Edge subdivision of Robinson, TX, this home offers energy efficiency throughout—including foam insulation in the attic—to keep you comfortable year-round. Enjoy the elegance of luxury vinyl plank flooring, modern finishes, and a cozy wood-burning fireplace that creates the perfect living space for relaxing or entertaining. The open-concept layout features a spacious kitchen, stylish fixtures, and an isolated primary suite for added privacy. Outside, you'll find both a rear-entry garage with epoxy flooring and a circle driveway, offering ample parking and convenience. Unwind on your private back patio, ideal for enjoying quiet evenings or hosting gatherings. Don't miss this rare opportunity to own a thoughtfully designed new build in a growing, sought-after community!
Home Details
Home Type
- Single Family
Est. Annual Taxes
- $1,007
Year Built
- Built in 2025 | New Construction
Lot Details
- 0.34 Acre Lot
- Privacy Fence
- Wood Fence
- Sprinkler System
- Cleared Lot
- Back Yard
Parking
- 2 Car Attached Garage
- Rear-Facing Garage
- Side by Side Parking
- Garage Door Opener
- Circular Driveway
Home Design
- Contemporary Architecture
- Slab Foundation
- Composition Roof
Interior Spaces
- 2,229 Sq Ft Home
- 1-Story Property
- Open Floorplan
- Ceiling Fan
- Chandelier
- Wood Burning Fireplace
- Attic Fan
- Fire and Smoke Detector
- Washer and Electric Dryer Hookup
Kitchen
- Electric Range
- Dishwasher
- Kitchen Island
- Granite Countertops
Flooring
- Ceramic Tile
- Vinyl
Bedrooms and Bathrooms
- 4 Bedrooms
- Walk-In Closet
- 2 Full Bathrooms
Outdoor Features
- Covered Patio or Porch
- Exterior Lighting
Schools
- Robinson Elementary School
- Robinson High School
Utilities
- Central Heating and Cooling System
- Heat Pump System
- High Speed Internet
- Cable TV Available
Community Details
- Waters Edge Add Ph 1 Subdivision
Listing and Financial Details
- Legal Lot and Block 3 / A
- Assessor Parcel Number 440896110001030
Map
Home Values in the Area
Average Home Value in this Area
Tax History
| Year | Tax Paid | Tax Assessment Tax Assessment Total Assessment is a certain percentage of the fair market value that is determined by local assessors to be the total taxable value of land and additions on the property. | Land | Improvement |
|---|---|---|---|---|
| 2024 | $1,007 | $54,500 | $54,500 | $0 |
| 2023 | $1,007 | $54,500 | $54,500 | $0 |
| 2022 | $1,300 | $61,910 | $61,910 | $0 |
Property History
| Date | Event | Price | Change | Sq Ft Price |
|---|---|---|---|---|
| 08/15/2025 08/15/25 | Price Changed | $605,000 | -0.8% | $271 / Sq Ft |
| 07/10/2025 07/10/25 | Price Changed | $610,000 | 0.0% | $274 / Sq Ft |
| 07/10/2025 07/10/25 | For Sale | $610,000 | -- | $274 / Sq Ft |
| 07/04/2025 07/04/25 | Off Market | -- | -- | -- |
Mortgage History
| Date | Status | Loan Amount | Loan Type |
|---|---|---|---|
| Closed | $450,500 | Construction | |
| Closed | $300,000 | Construction |
Similar Homes in the area
Source: North Texas Real Estate Information Systems (NTREIS)
MLS Number: 20957062
APN: 44-089611-000103-0
- 120 Water View Ln
- 128 Big Catch Ln
- 193 Water View Ln
- 310 Lawndale St
- 202 W Greenbriar St
- TBD Greenbriar Dr
- 1038 S Old Robinson Rd
- 2522 S Robinson Dr
- 719 Pradera Dr
- 301 W Moonlight Dr
- 504 Downsville Rd
- 628 El Camino Dr
- 714 S Robinson Dr
- 193 Water View Ln
- 707 Remington Park
- 612 Saratoga
- 621 S Ruidoso Downs Dr
- 204 W Foster Ave
- 206 W Foster Dr
- 704 E Moonlight Dr
- 165 W Windmill Way
- 165 W Windmill Way
- 391 Violet Dr
- 1210 N Old Robinson Rd
- 6512 La Sol Ln
- 525 E Spring Valley Rd Unit 1103
- 405 Brenda Dr
- 6721 Cold Water Dr
- 3001 S New Rd
- 6901 Bagby Ave
- 2400 Corporation Pkwy
- 3000 S New Rd
- 2724 Robinson Dr
- 605 Rolling Hills Dr
- 2201 Creekview Dr
- 2100 S New Rd
- 5210 Bagby Ave
- 1300 Placid Cir
- 298 Nally St
- 2128 Jane St






