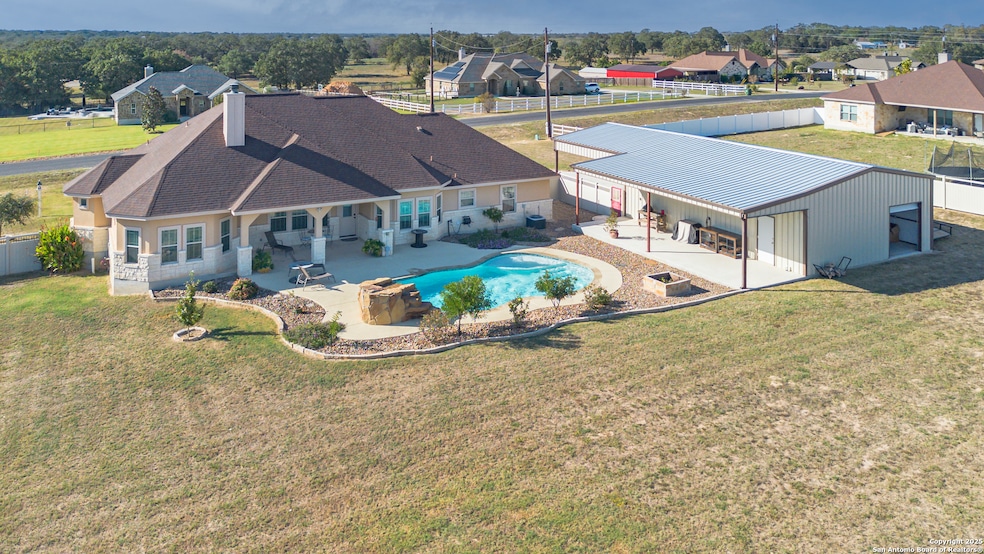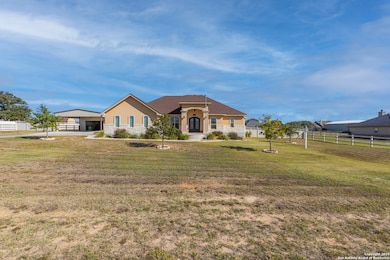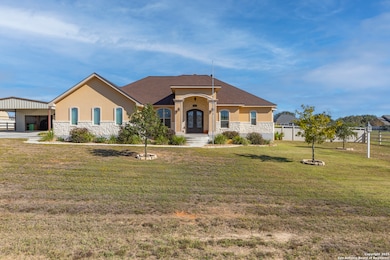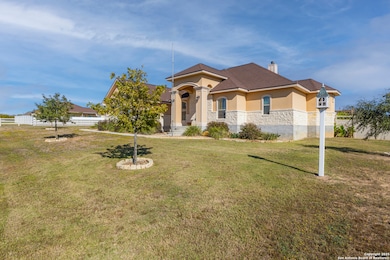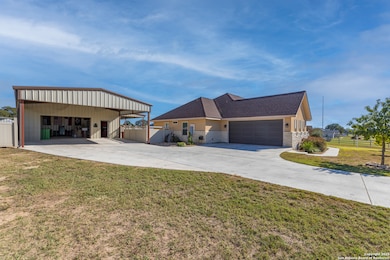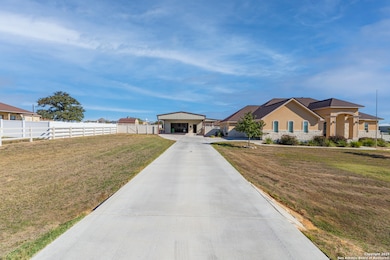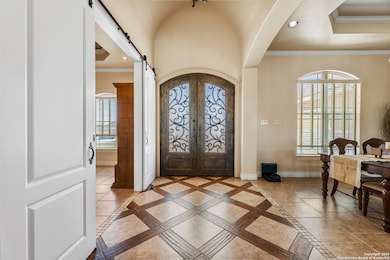113 Westfield Landing La Vernia, TX 78121
Estimated payment $4,862/month
Highlights
- Popular Property
- Custom Closet System
- Covered Patio or Porch
- Private Pool
- Solid Surface Countertops
- Walk-In Pantry
About This Home
You know how most homes make you choose between a beautiful pool and a premium shop? This one delivers both- and the quality shows. Built in 2019 and beautifully maintained, this 3-bed, 2.5-bath home spans nearly 2,900 sq ft on 1.12 acres, just off La Vernia's main routes for an easy commute. Inside, the open layout features a spacious living room with floor to ceiling stone fireplace and large kitchen with expansive half-circle breakfast bar, work island, pot filler, walk-in pantry, custom knotty alder cabinetry, and butler's pantry. Designer touches show up everywhere: a grand entry, barrelled foyer ceiling, coffered high ceilings throughout, arches. The primary suite spans the home's right wing, offering private access to the patio and pool, a spa-style bath featuring walk-in shower with dual entries, a jetted soaking tub, and closet worthy of special mention. A dedicated office keeps work separate from daily living, and the powder room provides your guests privacy. All bedrooms are of generous proportions, and every inch is finished with quality and comfort in mind. Step outside and the "wow" factor keeps going. The resort-style Bode pool with waterfall grotto and bubbler is surrounded by both covered and open patios, perfect for cookouts or quiet evenings under the stars. Custom vinyl fencing frames the yard beautifully and adds low-maintenance durability. And then there's The Shop. This insulated MetalTech red iron framed workshop is one of the nicest you'll find- an intentional design, complete with cabinets, work space, roll-up doors, and a parking cover tall enough to protect your truck. The connected flex room has been stubbed out for a future bathroom, and the materials to finish convey- a simple way to add instant equity or guest suite potential. The rear storage room and covered concrete deck overlooking the pool make this the ultimate setup for hobby, work, or outdoor living. From morning coffee by the pool to weekends in the shop, every part of this property was designed to be lived in and loved. This home is the best of La Vernia living- come experience it for yourself!
Home Details
Home Type
- Single Family
Est. Annual Taxes
- $10,594
Year Built
- Built in 2019
Lot Details
- 1.12 Acre Lot
- Fenced
- Level Lot
- Sprinkler System
Home Design
- Slab Foundation
- Composition Roof
- Masonry
Interior Spaces
- 2,874 Sq Ft Home
- Property has 1 Level
- Ceiling Fan
- Wood Burning Fireplace
- Double Pane Windows
- Low Emissivity Windows
- Window Treatments
- Living Room with Fireplace
- Ceramic Tile Flooring
Kitchen
- Eat-In Kitchen
- Walk-In Pantry
- Built-In Oven
- Stove
- Cooktop
- Microwave
- Dishwasher
- Solid Surface Countertops
- Disposal
Bedrooms and Bathrooms
- 3 Bedrooms
- Custom Closet System
- Walk-In Closet
- Soaking Tub
Laundry
- Laundry Room
- Laundry on main level
- Washer Hookup
Attic
- Permanent Attic Stairs
- Partially Finished Attic
Parking
- 2 Car Attached Garage
- Driveway Level
Accessible Home Design
- Low Closet Rods
- Doors swing in
- No Carpet
Outdoor Features
- Private Pool
- Covered Patio or Porch
- Separate Outdoor Workshop
- Outdoor Storage
Schools
- La Vernia Elementary And Middle School
- La Vernia High School
Utilities
- Central Air
- SEER Rated 13-15 Air Conditioning Units
- Heat Pump System
- Programmable Thermostat
- Co-Op Water
- Water Softener Leased
- Septic System
Community Details
- Westfield Ranch Wilson County Subdivision
Listing and Financial Details
- Tax Lot 46
- Assessor Parcel Number 09520000204600
Map
Home Values in the Area
Average Home Value in this Area
Tax History
| Year | Tax Paid | Tax Assessment Tax Assessment Total Assessment is a certain percentage of the fair market value that is determined by local assessors to be the total taxable value of land and additions on the property. | Land | Improvement |
|---|---|---|---|---|
| 2025 | $9,186 | $610,840 | $88,170 | $522,670 |
| 2024 | $9,186 | $600,489 | -- | -- |
| 2023 | $9,186 | $545,899 | $0 | $0 |
| 2022 | $9,786 | $496,272 | $77,760 | $457,020 |
| 2021 | $9,592 | $450,065 | $89,420 | $367,090 |
| 2020 | $8,468 | $409,150 | $53,900 | $355,250 |
| 2019 | $8,036 | $377,740 | $34,340 | $343,400 |
| 2018 | $727 | $34,340 | $34,340 | $0 |
| 2017 | $727 | $34,340 | $34,340 | $0 |
Property History
| Date | Event | Price | List to Sale | Price per Sq Ft | Prior Sale |
|---|---|---|---|---|---|
| 11/12/2025 11/12/25 | For Sale | $755,000 | +37.3% | $263 / Sq Ft | |
| 10/11/2021 10/11/21 | Off Market | -- | -- | -- | |
| 07/12/2021 07/12/21 | Sold | -- | -- | -- | View Prior Sale |
| 06/12/2021 06/12/21 | Pending | -- | -- | -- | |
| 05/14/2021 05/14/21 | For Sale | $550,000 | +26.4% | $191 / Sq Ft | |
| 11/11/2019 11/11/19 | Off Market | -- | -- | -- | |
| 08/12/2019 08/12/19 | Sold | -- | -- | -- | View Prior Sale |
| 07/13/2019 07/13/19 | Pending | -- | -- | -- | |
| 05/09/2019 05/09/19 | For Sale | $435,000 | -- | $154 / Sq Ft |
Purchase History
| Date | Type | Sale Price | Title Company |
|---|---|---|---|
| Vendors Lien | -- | Old Republic Title | |
| Vendors Lien | -- | Segiun Title Company | |
| Warranty Deed | -- | None Available |
Mortgage History
| Date | Status | Loan Amount | Loan Type |
|---|---|---|---|
| Open | $503,500 | New Conventional | |
| Previous Owner | $4,499,000 | VA |
Source: San Antonio Board of REALTORS®
MLS Number: 1922359
APN: 77389
- 108 Westfield Ranch
- 461 Fm 3432
- 153 Westfield Landing
- 101 Auburn Cove
- 7627 Fm 775
- 229 Legacy Trail Dr
- 136 Timber Heights
- 131 Timber Heights
- 125 Timber Heights
- 149 Legacy Trace
- 153 Timber Heights
- 149 Timber Heights
- 145 Timber Heights
- 119 Timber Heights
- 116 Timber Heights
- 108 Timber Heights
- 112 Timber Ridge
- 113 Timber Heights
- 107 Timber Heights
- 152 Legacy View
- 455 Rose Blossom Loop
- 718 Cherry Ridge
- 116 Hidden Forest Dr
- 7380 Pittman Rd Unit 3
- 76 Post Oak Rd
- 281 Cibolo Way
- 120 Villas
- 556 Flower Trail Loop
- 61 Post Oak Rd Unit A
- 113 Micah Point Unit B
- 121 Micah Point
- 233 Garden Bend
- 414 Shannon Ridge
- 13573 U S Hwy 87 W Unit 118
- 13573 Us Highway 87 W
- 113 D L Vest Unit 201
- 112 Bluebonnet Rd
- 302 Star Ln
- 181 Sunny Loop
- 205 Crosscreek Dr
