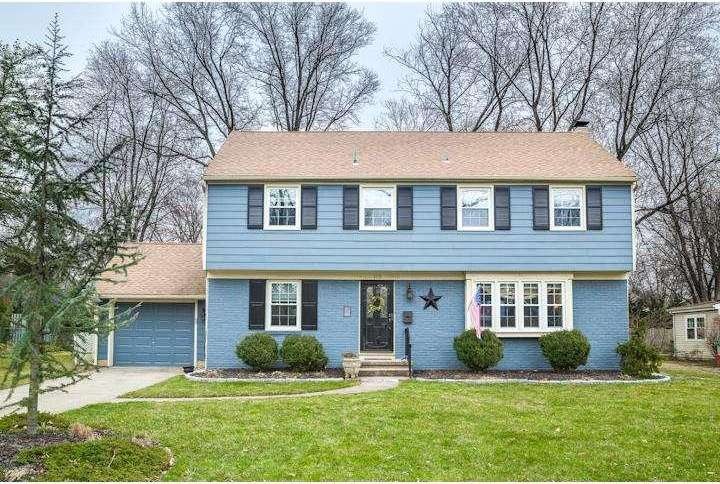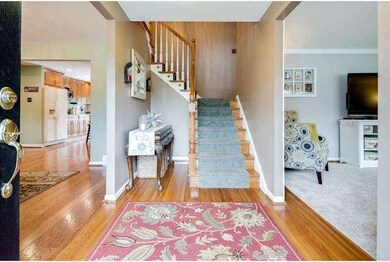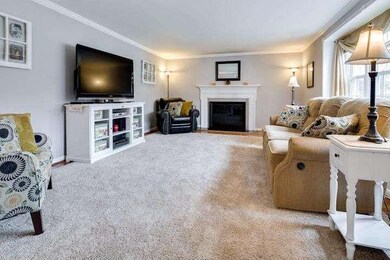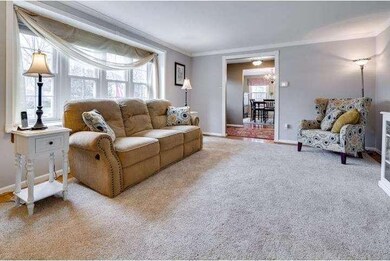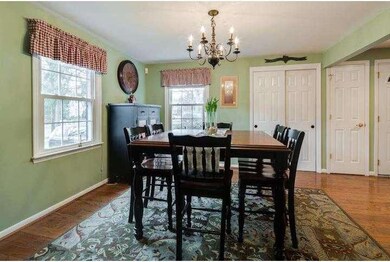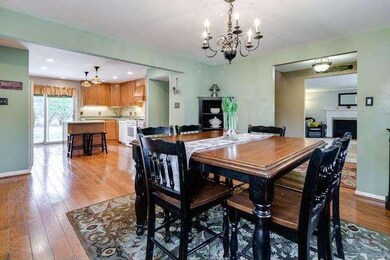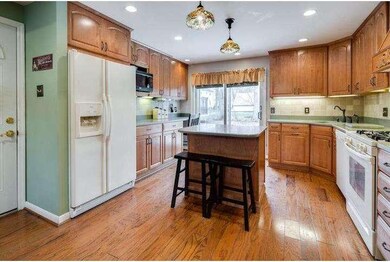
113 Westover Dr Cherry Hill, NJ 08034
Barclay NeighborhoodHighlights
- Farmhouse Style Home
- Attic
- No HOA
- A. Russell Knight Elementary School Rated A-
- 1 Fireplace
- Breakfast Area or Nook
About This Home
As of September 2016Unique details abound in this spacious Farmington Model on a picturesque street in Barclay. Enter the Gracious Foyer with Gleaming Teak Floors and Beautiful Turned Staircase. Turn right for Formal Living Room w/Woodburning Fireplace and Large Bay Window or Turn left to see one of the many differences this home has over traditional models. The original walls separating the kitchen and dining room have been removed and this large space provides an open feel that is not found elsewhere through Barclay. Hardwood floor, recessed lighting, and new kitchen cabinetry make this room the perfect space for entertaining. The secluded master suite is also a big bonus for this model as the 8" deep walk in closet plus en-suite master bath provides comfort and privacy. Three Spacious Neutral Bedrooms & Full Bathroom Complete the Upper Level. Additionally this home offers a lower level living space and half bath just off the kitchen and in house garage entrance. Speak with George Kelly for Details.
Home Details
Home Type
- Single Family
Est. Annual Taxes
- $9,105
Year Built
- Built in 1962
Lot Details
- 0.25 Acre Lot
- Lot Dimensions are 85x130
- Property is in good condition
Parking
- 1 Car Direct Access Garage
- 2 Open Parking Spaces
Home Design
- Farmhouse Style Home
- Asbestos
Interior Spaces
- 2,320 Sq Ft Home
- Property has 2 Levels
- 1 Fireplace
- Family Room
- Living Room
- Dining Room
- Laundry in Basement
- Breakfast Area or Nook
- Attic
Bedrooms and Bathrooms
- 4 Bedrooms
- En-Suite Primary Bedroom
Outdoor Features
- Patio
Schools
- A. Russell Knight Elementary School
- Carusi Middle School
Utilities
- Central Air
- Heating System Uses Gas
- Natural Gas Water Heater
Community Details
- No Home Owners Association
- Barclay Subdivision
Listing and Financial Details
- Tax Lot 00030
- Assessor Parcel Number 09-00342 30-00030
Ownership History
Purchase Details
Home Financials for this Owner
Home Financials are based on the most recent Mortgage that was taken out on this home.Purchase Details
Purchase Details
Home Financials for this Owner
Home Financials are based on the most recent Mortgage that was taken out on this home.Purchase Details
Home Financials for this Owner
Home Financials are based on the most recent Mortgage that was taken out on this home.Purchase Details
Home Financials for this Owner
Home Financials are based on the most recent Mortgage that was taken out on this home.Similar Homes in Cherry Hill, NJ
Home Values in the Area
Average Home Value in this Area
Purchase History
| Date | Type | Sale Price | Title Company |
|---|---|---|---|
| Bargain Sale Deed | $335,000 | Core Title | |
| Bargain Sale Deed | $335,000 | Core Title | |
| Bargain Sale Deed | $335,000 | None Available | |
| Deed | $355,000 | Keystone Title Services | |
| Deed | $345,000 | -- | |
| Deed | $166,500 | -- |
Mortgage History
| Date | Status | Loan Amount | Loan Type |
|---|---|---|---|
| Previous Owner | $328,906 | FHA | |
| Previous Owner | $276,900 | New Conventional | |
| Previous Owner | $236,000 | New Conventional | |
| Previous Owner | $245,000 | Unknown | |
| Previous Owner | $65,000 | Credit Line Revolving | |
| Previous Owner | $210,000 | No Value Available | |
| Previous Owner | $53,000 | No Value Available |
Property History
| Date | Event | Price | Change | Sq Ft Price |
|---|---|---|---|---|
| 09/15/2016 09/15/16 | Sold | $335,000 | -4.3% | $144 / Sq Ft |
| 08/09/2016 08/09/16 | Pending | -- | -- | -- |
| 06/10/2016 06/10/16 | For Sale | $350,000 | -1.4% | $151 / Sq Ft |
| 05/01/2014 05/01/14 | Sold | $355,000 | -2.7% | $153 / Sq Ft |
| 04/04/2014 04/04/14 | Pending | -- | -- | -- |
| 03/18/2014 03/18/14 | For Sale | $365,000 | -- | $157 / Sq Ft |
Tax History Compared to Growth
Tax History
| Year | Tax Paid | Tax Assessment Tax Assessment Total Assessment is a certain percentage of the fair market value that is determined by local assessors to be the total taxable value of land and additions on the property. | Land | Improvement |
|---|---|---|---|---|
| 2024 | $10,257 | $244,100 | $74,200 | $169,900 |
| 2023 | $10,257 | $244,100 | $74,200 | $169,900 |
| 2022 | $9,974 | $244,100 | $74,200 | $169,900 |
| 2021 | $10,006 | $244,100 | $74,200 | $169,900 |
| 2020 | $9,884 | $244,100 | $74,200 | $169,900 |
| 2019 | $9,879 | $244,100 | $74,200 | $169,900 |
| 2018 | $9,852 | $244,100 | $74,200 | $169,900 |
| 2017 | $9,718 | $244,100 | $74,200 | $169,900 |
| 2016 | $9,588 | $244,100 | $74,200 | $169,900 |
| 2015 | $9,437 | $244,100 | $74,200 | $169,900 |
| 2014 | $9,298 | $243,200 | $74,200 | $169,000 |
Agents Affiliated with this Home
-

Seller's Agent in 2016
Nikunj Shah
Long & Foster
(856) 495-6543
3 in this area
418 Total Sales
-

Buyer's Agent in 2016
Kelly Pendino Betley
BHHS Fox & Roach
(610) 212-8975
3 Total Sales
-

Seller's Agent in 2014
George Kelly
Keller Williams - Main Street
(856) 470-7425
7 in this area
449 Total Sales
-

Buyer's Agent in 2014
Kathleen McNamara
Weichert Corporate
(609) 238-5100
6 in this area
92 Total Sales
Map
Source: Bright MLS
MLS Number: 1002845512
APN: 09-00342-30-00030
- 113 Sharrowvale Rd
- 8 Surrey Ct
- 34 Kenwood Dr
- 229 Dickens Ct
- 1123 Greenbriar Rd
- 127 Randle Dr
- 10 E Miami Ave
- 1008 E Tampa Ave
- 124 Edison Rd
- 36 Ranoldo Terrace
- 14 Utah Ave
- 43 Churchill Rd
- 130 Pearl Croft Rd
- 109 Pearl Croft Rd
- 144 Edison Rd
- 121 Ridge Rd
- 122 Maine Ave
- 226 Chelten Pkwy
- 111 Wayside Dr
- 102 Shepherd Rd
