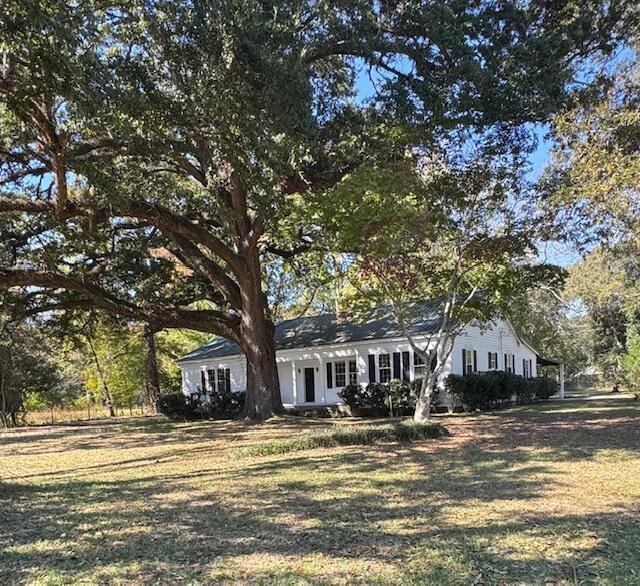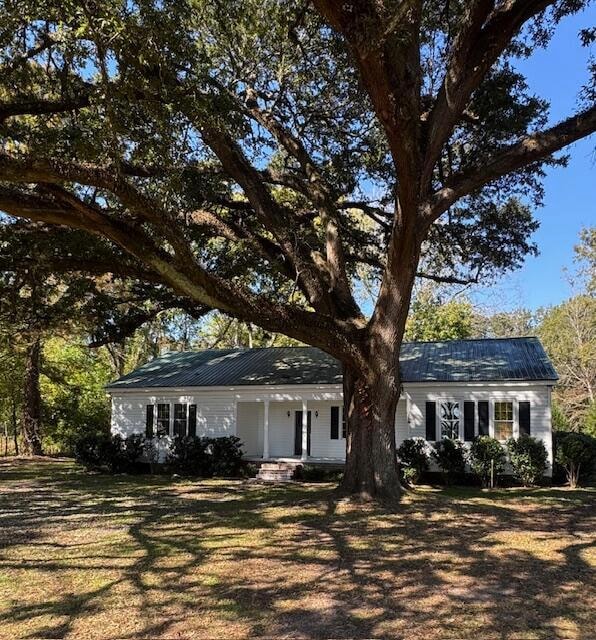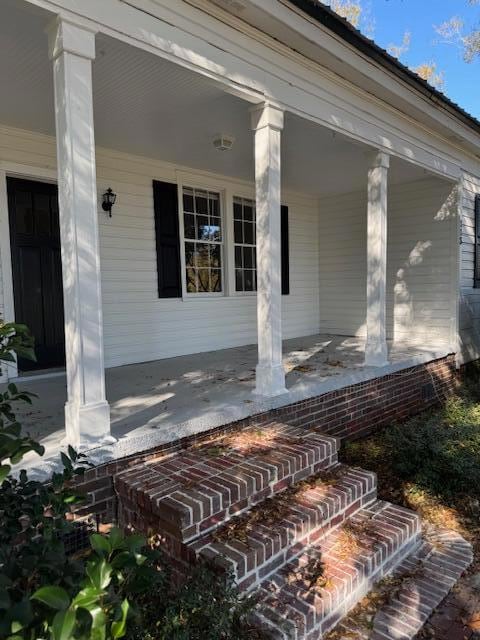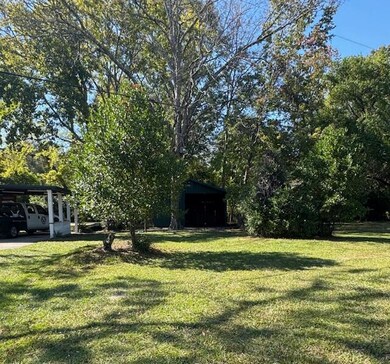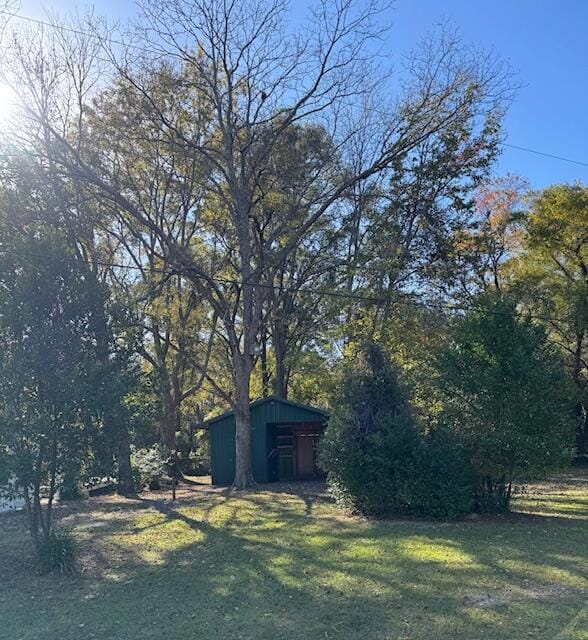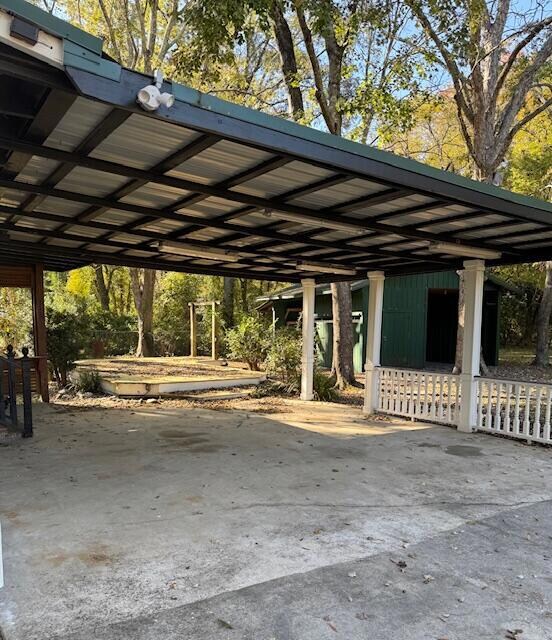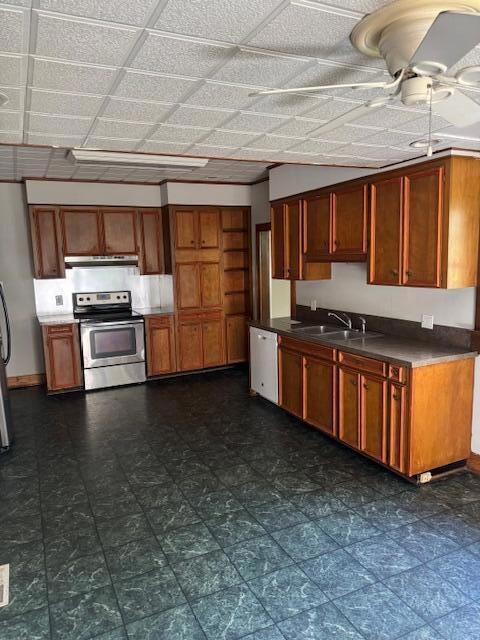113 White Fence Ln Summerville, SC 29483
Highlights
- Greenhouse
- Traditional Architecture
- High Ceiling
- Deck
- Wood Flooring
- Breakfast Area or Nook
About This Home
Single Story Ranch in Country setting on a acre lot. Beautiful hardwood floors throughout most of the house. Large bedrooms and living areas, large kitchen and Breakfast area, large laundry room with storage space. Rear deck recently redecked, beautiful large yard cleaned of debris and ready for a family to enjoy it's peaceful setting. DD2 Schools, convenient to grocery stores, shopping, Berlin G. Myers parkway and Town Square.
Listing Agent
RE/MAX Southern Shores License #22716 Listed on: 11/14/2025
Home Details
Home Type
- Single Family
Est. Annual Taxes
- $24,421
Year Built
- Built in 1950
Lot Details
- Back Yard Fenced
- Level Lot
Home Design
- Traditional Architecture
Interior Spaces
- 2,135 Sq Ft Home
- 1-Story Property
- Smooth Ceilings
- Popcorn or blown ceiling
- High Ceiling
- Ceiling Fan
- Insulated Doors
- Family Room
- Living Room with Fireplace
- Combination Dining and Living Room
Kitchen
- Breakfast Area or Nook
- Electric Range
- Range Hood
- Dishwasher
Flooring
- Wood
- Vinyl
Bedrooms and Bathrooms
- 4 Bedrooms
- Split Bedroom Floorplan
- Dual Closets
- 2 Full Bathrooms
Laundry
- Laundry Room
- Washer and Electric Dryer Hookup
Parking
- 2 Parking Spaces
- 2 Carport Spaces
- Off-Street Parking
Outdoor Features
- Deck
- Greenhouse
- Shed
- Front Porch
Schools
- Newington Elementary School
- Gregg Middle School
- Summerville High School
Utilities
- Central Heating and Cooling System
- Heating System Uses Natural Gas
- Septic Tank
Community Details
- Pets allowed on a case-by-case basis
Listing and Financial Details
- Rent includes trash collection, sewer
- 12 Month Lease Term
Map
Source: CHS Regional MLS
MLS Number: 25030481
APN: 144-06-06-001
- 126 Gilleys Ct Unit 126 & 112
- 110 Gilleys Ct
- 217 Tupperway Dr
- 1212 Boone Hill Rd
- 110 Froman Dr
- 404 Forest Cir
- 103 Brown Cow Way
- 105 Brown Cow Way
- 67 Brown Swiss Cir
- 107 Brown Cow Way
- 153 Omalley Dr
- 154 Casein St
- 145 Casein St
- 158 Casein St
- 180 Jupiter Ln
- 153 Casein St
- 162 Casein St
- 155 Casein St
- 116 O'Leary Cir
- 157 Casein St
- 226 Barshay Dr
- 1225 Boone Hill Rd
- 204 Oakdale Dr
- 170 Moon Dance Ln
- 118 Luden Dr Unit A
- 114 Luden Dr Unit B
- 126 Luden Dr Unit C
- 108 Weathers Ct
- 328 Barberry St
- 202 Trillium Ave
- 131 Hyacinth St
- 111 Boone Dr
- 113 Pinecrest Blvd
- 206 Pimpernel St
- 114 Colonial Ct Unit 114
- 225 Red Bluff St
- 105 Sandlewood Dr
- 105 Sandlewood Dr Unit 105A
- 202 Willet Dr
- 607 Hemingway Cir
