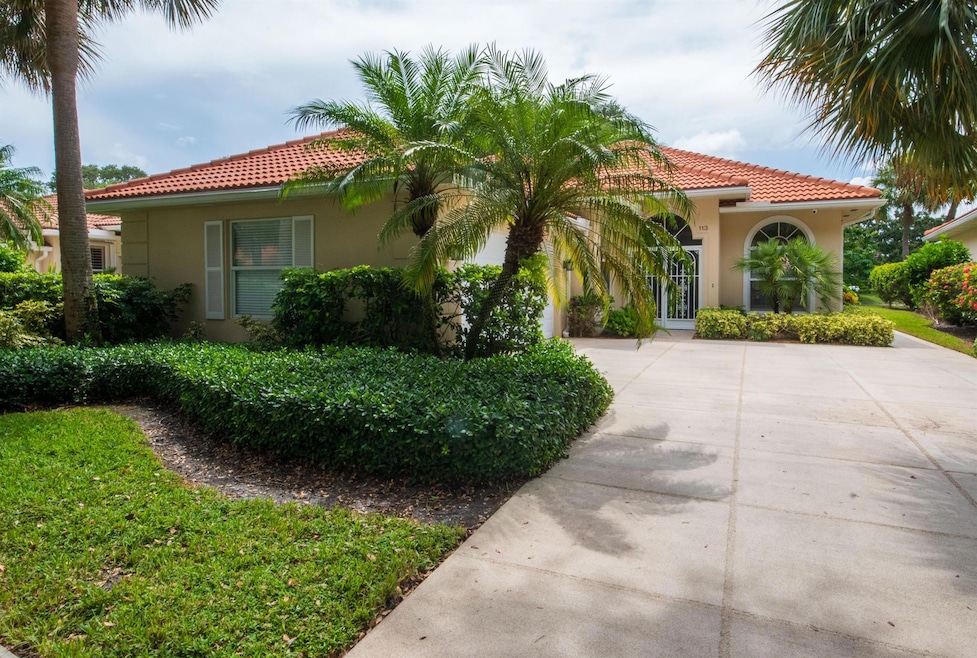
113 Winter Club Ct Palm Beach Gardens, FL 33410
Palm Beach Gardens South NeighborhoodEstimated payment $4,591/month
Highlights
- Lake Front
- Roman Tub
- High Ceiling
- Gated with Attendant
- Attic
- Screened Porch
About This Home
FINALLY an affordable opportunity 2 move into the HIGHLY SOUGHT AFTER Guard Gated Community of Oaks East!!! This is what U've been waiting 4. Lovely, quaint & charming describes this Divosta Built Solid construction, 3 Bed/2BA/2Car Gar home W/lake views, GR8 Floor Plan & many updates including a newer Roof, 3 Impact Skylights & Gutters, Impact Windows & Doors, neutral Title thru-out that mimics stone & laid diagonally, enclosed 4-Season Florida Room w/same tile as inside, Remote Custom Window Shades, over looking spacious screen enclosed patio & more lovely lake & landscaped views. Updated kitchen w/granite countertops, window over sink, 2 arched windows @ eat in-area, Smooth/Flat NO POPCORN on 10' Volume CEILINGS, Crown Molding, Laundry Rm W/ W&D, Utility Sink & 6-42''Cabs, Walk 2 Pool+++
Home Details
Home Type
- Single Family
Est. Annual Taxes
- $5,581
Year Built
- Built in 1991
Lot Details
- 7,002 Sq Ft Lot
- Lake Front
- Sprinkler System
- Property is zoned RM(cit
HOA Fees
- $408 Monthly HOA Fees
Parking
- 2 Car Attached Garage
- Driveway
Property Views
- Lake
- Garden
Home Design
- Barrel Roof Shape
Interior Spaces
- 1,590 Sq Ft Home
- 1-Story Property
- Central Vacuum
- High Ceiling
- Skylights
- Single Hung Metal Windows
- Blinds
- Sliding Windows
- Entrance Foyer
- Formal Dining Room
- Screened Porch
- Pull Down Stairs to Attic
Kitchen
- Breakfast Area or Nook
- Eat-In Kitchen
- Electric Range
- Microwave
- Ice Maker
- Dishwasher
- Disposal
Flooring
- Concrete
- Tile
Bedrooms and Bathrooms
- 3 Bedrooms
- Split Bedroom Floorplan
- Closet Cabinetry
- Walk-In Closet
- 2 Full Bathrooms
- Dual Sinks
- Roman Tub
- Separate Shower in Primary Bathroom
Laundry
- Laundry Room
- Dryer
- Washer
- Laundry Tub
Home Security
- Home Security System
- Impact Glass
Outdoor Features
- Patio
Schools
- Allamanda Elementary School
- Howell L. Watkins Middle School
- Palm Beach Gardens High School
Utilities
- Central Heating and Cooling System
- Underground Utilities
- Cable TV Available
Listing and Financial Details
- Assessor Parcel Number 52434207340000190
- Seller Considering Concessions
Community Details
Overview
- Association fees include management, common areas, cable TV, insurance, ground maintenance, security
- Oaks East Subdivision
Recreation
- Community Pool
Security
- Gated with Attendant
- Resident Manager or Management On Site
Map
Home Values in the Area
Average Home Value in this Area
Tax History
| Year | Tax Paid | Tax Assessment Tax Assessment Total Assessment is a certain percentage of the fair market value that is determined by local assessors to be the total taxable value of land and additions on the property. | Land | Improvement |
|---|---|---|---|---|
| 2024 | $5,581 | $342,563 | -- | -- |
| 2023 | $5,473 | $332,585 | $0 | $0 |
| 2022 | $5,450 | $322,898 | $0 | $0 |
| 2021 | $5,478 | $313,493 | $0 | $0 |
| 2020 | $5,436 | $309,165 | $0 | $0 |
| 2019 | $5,360 | $302,214 | $0 | $0 |
| 2018 | $5,111 | $296,579 | $0 | $0 |
| 2017 | $5,081 | $290,479 | $0 | $0 |
| 2016 | $3,556 | $209,369 | $0 | $0 |
| 2015 | $3,636 | $207,914 | $0 | $0 |
| 2014 | $3,663 | $206,264 | $0 | $0 |
Property History
| Date | Event | Price | Change | Sq Ft Price |
|---|---|---|---|---|
| 08/09/2025 08/09/25 | For Sale | $679,000 | +57.9% | $427 / Sq Ft |
| 08/12/2016 08/12/16 | Sold | $430,000 | -9.5% | $273 / Sq Ft |
| 07/13/2016 07/13/16 | Pending | -- | -- | -- |
| 04/21/2016 04/21/16 | For Sale | $475,000 | -- | $301 / Sq Ft |
Purchase History
| Date | Type | Sale Price | Title Company |
|---|---|---|---|
| Warranty Deed | -- | Princeton Title & Escrow Llc | |
| Warranty Deed | -- | Princeton Title & Escrow Llc | |
| Warranty Deed | $430,000 | Prineton Title & Escrow Llc | |
| Warranty Deed | $219,900 | -- |
Mortgage History
| Date | Status | Loan Amount | Loan Type |
|---|---|---|---|
| Open | $172,000 | New Conventional |
Similar Homes in the area
Source: BeachesMLS
MLS Number: R11114302
APN: 52-43-42-07-34-000-0190
- 115 Winter Club Ct
- 106 Winter Club Ct
- 518 E Tall Oaks Dr
- 705 Blakely Ct
- 247 Kelsey Park Cir
- 396 Kelsey Park Dr
- 621 Rosa Ct
- 216 E Tall Oaks Cir
- 211 2nd Ct
- 199 E Tall Oaks Cir
- 294 Kelsey Park Cir
- 1011 Siena Oaks Cir W
- 1410 14th Ct
- 1302 13th Ct
- 297 Kelsey Park Cir
- 10002 Chapman Oak Ct
- 103 Silverleaf Oak Ct Unit 1C
- 1091 Roble Way
- 5103 Water Oak Ct
- 5402 Red Oak Ct
- 393 Kelsey Park Dr
- 179 E Tall Oaks Cir
- 502 Silverleaf Oak Ct
- 308 Kelsey Park Cir
- 1011 Siena Oaks Cir W
- 5302 Red Oak Ct
- 3604 Pin Oak Ct Unit 36D
- 606 6th Ct
- 1011 10th Ct
- 11074 Monet Woods Rd
- 7102 Geminata Oak Ct
- 4101 Water Oak Ct
- 1073 Siena Oaks Cir E
- 7204 Geminata Oak Ct
- 4204 Water Oak Ct
- 3333 Meridian Way N Unit B
- 418 Capistrano Dr
- 818 8th Ct
- 435 Capistrano Dr
- 1033 Siena Oaks Cir W






