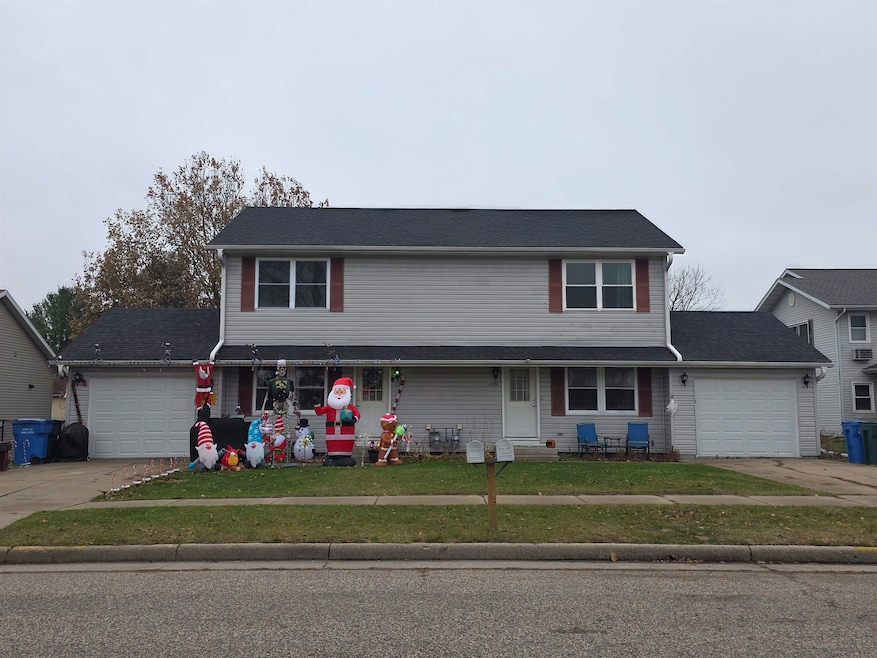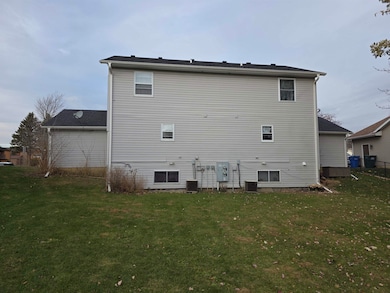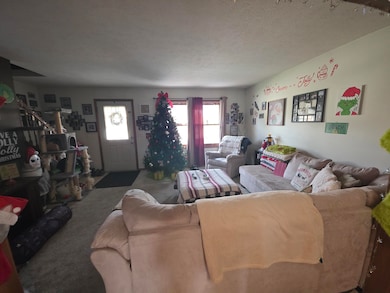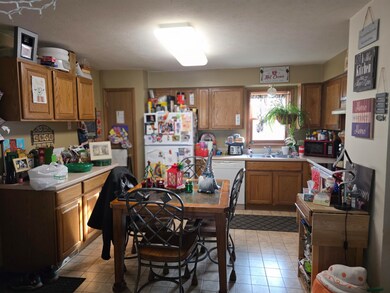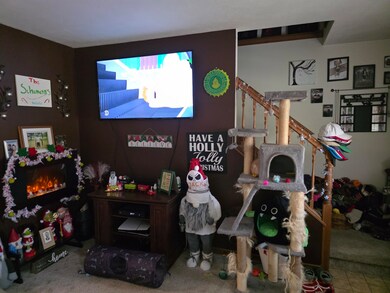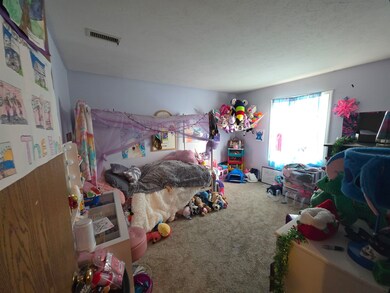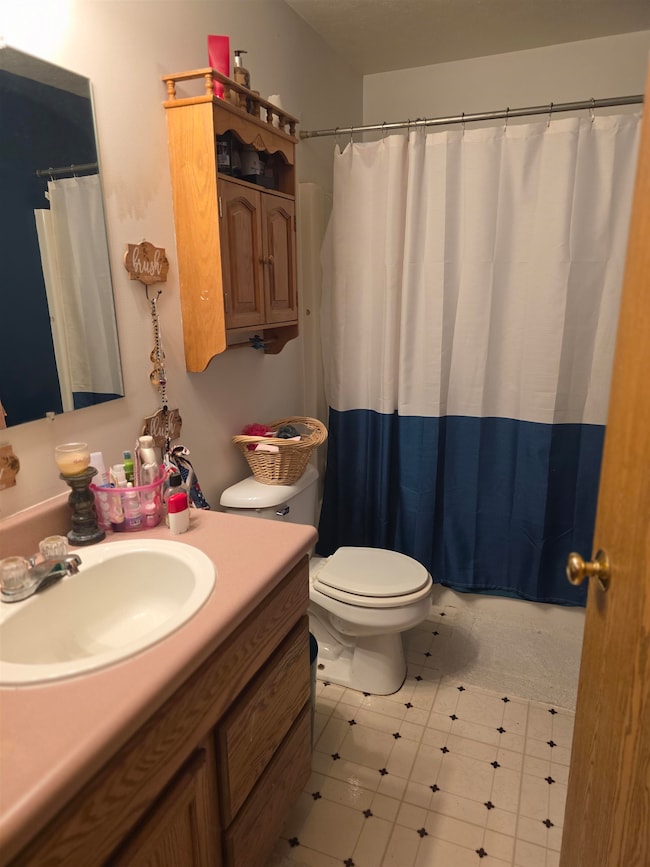1130 12th St Unit 1132 Baraboo, WI 53913
Estimated payment $3,277/month
--
Bed
--
Bath
3,080
Sq Ft
$170
Price per Sq Ft
Highlights
- Eat-In Kitchen
- Family Room
- Washer and Dryer
- Forced Air Heating and Cooling System
About This Home
Well-maintained east-side Baraboo duplex offering an excellent investment opportunity. Each unit features 2 spacious bedrooms, 1.5 baths, convenient main-level laundry, and a finished lower level with a generous family room. Tenants will enjoy the convenience of an attached 1-car garage and a large backyard ideal for outdoor use. Strong rental history and a new roof in 2022 provide peace of mind for future income and low maintenance. Great location close to the hospital, medical facilities, schools, shopping, and major roadways.
Property Details
Home Type
- Multi-Family
Est. Annual Taxes
- $6,048
Year Built
- Built in 1999
Lot Details
- 9,583 Sq Ft Lot
Home Design
- Duplex
- Poured Concrete
- Vinyl Siding
Interior Spaces
- 2-Story Property
- Family Room
- Partially Finished Basement
- Basement Fills Entire Space Under The House
Kitchen
- Eat-In Kitchen
- Oven or Range
- Dishwasher
Laundry
- Laundry in unit
- Washer and Dryer
Parking
- 2 Covered Spaces
- Outside Parking
Schools
- Call School District Elementary School
- Jack Young Middle School
- Baraboo High School
Utilities
- Forced Air Heating and Cooling System
- Separate Meters
- Individual Controls for Heating
- Separate Water Meter
- Internet Available
Community Details
- 2 Units
Listing and Financial Details
- Assessor Parcel Number 206-0352-04000
Map
Create a Home Valuation Report for This Property
The Home Valuation Report is an in-depth analysis detailing your home's value as well as a comparison with similar homes in the area
Home Values in the Area
Average Home Value in this Area
Tax History
| Year | Tax Paid | Tax Assessment Tax Assessment Total Assessment is a certain percentage of the fair market value that is determined by local assessors to be the total taxable value of land and additions on the property. | Land | Improvement |
|---|---|---|---|---|
| 2024 | $6,048 | $256,600 | $33,800 | $222,800 |
| 2023 | $5,758 | $256,600 | $33,800 | $222,800 |
| 2022 | $5,798 | $256,600 | $33,800 | $222,800 |
| 2021 | $5,658 | $256,600 | $33,800 | $222,800 |
| 2020 | $5,427 | $207,600 | $26,700 | $180,900 |
| 2019 | $5,188 | $207,600 | $26,700 | $180,900 |
| 2018 | $5,104 | $207,600 | $26,700 | $180,900 |
| 2017 | $5,023 | $207,600 | $26,700 | $180,900 |
| 2016 | $4,777 | $207,600 | $26,700 | $180,900 |
| 2015 | $4,709 | $207,600 | $26,700 | $180,900 |
| 2014 | $4,732 | $207,600 | $26,700 | $180,900 |
Source: Public Records
Property History
| Date | Event | Price | List to Sale | Price per Sq Ft | Prior Sale |
|---|---|---|---|---|---|
| 11/19/2025 11/19/25 | For Sale | $525,000 | +183.8% | $170 / Sq Ft | |
| 11/11/2016 11/11/16 | Sold | $185,000 | -2.6% | $83 / Sq Ft | View Prior Sale |
| 09/23/2016 09/23/16 | Pending | -- | -- | -- | |
| 08/12/2016 08/12/16 | For Sale | $189,900 | -- | $85 / Sq Ft |
Source: South Central Wisconsin Multiple Listing Service
Purchase History
| Date | Type | Sale Price | Title Company |
|---|---|---|---|
| Warranty Deed | $185,000 | None Available |
Source: Public Records
Mortgage History
| Date | Status | Loan Amount | Loan Type |
|---|---|---|---|
| Open | $188,977 | VA |
Source: Public Records
Source: South Central Wisconsin Multiple Listing Service
MLS Number: 2012855
APN: 206-0352-04000
Nearby Homes
- 1414 Martiny Ct
- 100 3rd St Unit 1
- 201 1st Ave
- 915 Ellis Ave
- 1101 Silver Dr
- 1200 Silver Dr
- 1300 Walnut St
- 1850 W Pine St
- 922 Spencer Ct
- E10041 Shady Lane Rd
- 214 Progressive Dr
- 130 S Burritt Ave
- 874 Xanadu Rd
- 131 W Durkee St
- 241-241 N Burritt Ave
- 380 Park Dr Unit 27
- 351 River St
- 52 Fieldstone Dr
- 623 Vine St
- 920 Race St
