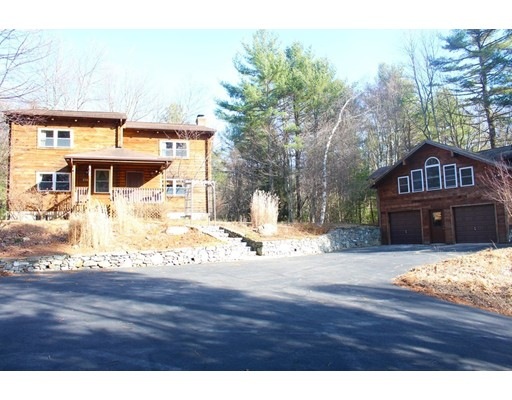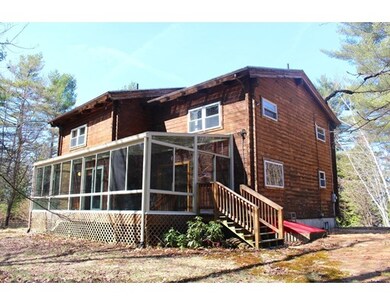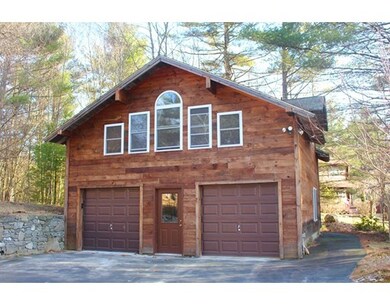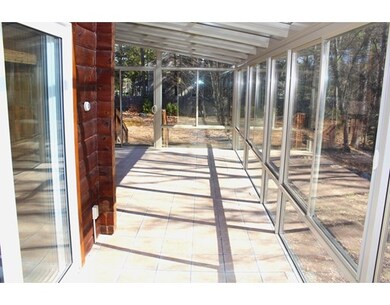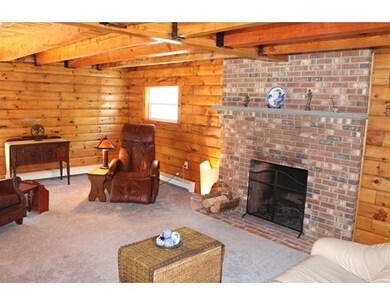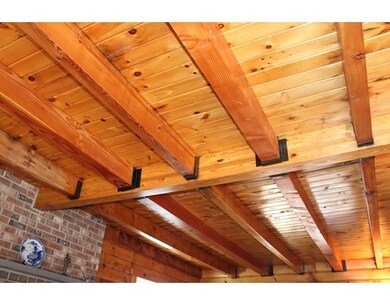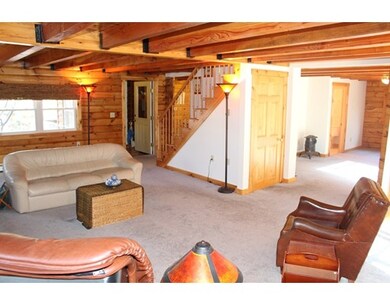
1130 Alger St Winchendon, MA 01475
About This Home
As of August 2021TRANQUILITY AT HOME! No need to go far to experience relaxation - it's all right here! This 3 bedroom, 2.5 bath Custom Log Home on over 1.5 wooded acres offers unique features designed to invigorate both the mind and body! Bask in the sun in the full solarium with radiant floors or unwind after a long day in your huge master suite. Kick back on the window seat or relax by the fireplace. Finished basement offers additional family or game room space. Have a creative side? The oversized 2 car garage features a 750sf finished second level, currently used as a pottery studio. Complete with heat, hot water, electricity, bath and separate entrance, this versatile space has potential for in-law/guest space or other use. You'll love the gorgeous bay window and dual japanese soaking tubs with shower. Plenty of outdoor activities too! Roam around the lawn surrounded by woods, cultivate a garden using the potting bench or restore the koi pond with fountain. Escape the world without leaving home!
Home Details
Home Type
- Single Family
Est. Annual Taxes
- $5,823
Year Built
- 1990
Utilities
- Private Sewer
Ownership History
Purchase Details
Home Financials for this Owner
Home Financials are based on the most recent Mortgage that was taken out on this home.Purchase Details
Home Financials for this Owner
Home Financials are based on the most recent Mortgage that was taken out on this home.Purchase Details
Home Financials for this Owner
Home Financials are based on the most recent Mortgage that was taken out on this home.Purchase Details
Home Financials for this Owner
Home Financials are based on the most recent Mortgage that was taken out on this home.Purchase Details
Similar Homes in Winchendon, MA
Home Values in the Area
Average Home Value in this Area
Purchase History
| Date | Type | Sale Price | Title Company |
|---|---|---|---|
| Not Resolvable | $410,000 | None Available | |
| Not Resolvable | $288,000 | -- | |
| Deed | $269,900 | -- | |
| Deed | $269,900 | -- | |
| Deed | $230,000 | -- | |
| Deed | $230,000 | -- | |
| Deed | $175,000 | -- |
Mortgage History
| Date | Status | Loan Amount | Loan Type |
|---|---|---|---|
| Open | $389,500 | Purchase Money Mortgage | |
| Closed | $389,500 | Purchase Money Mortgage | |
| Previous Owner | $282,783 | FHA | |
| Previous Owner | $214,900 | New Conventional | |
| Previous Owner | $300,000 | No Value Available | |
| Previous Owner | $200,000 | No Value Available | |
| Previous Owner | $172,500 | Purchase Money Mortgage |
Property History
| Date | Event | Price | Change | Sq Ft Price |
|---|---|---|---|---|
| 08/30/2021 08/30/21 | Sold | $410,000 | 0.0% | $182 / Sq Ft |
| 08/19/2021 08/19/21 | Pending | -- | -- | -- |
| 08/09/2021 08/09/21 | Off Market | $410,000 | -- | -- |
| 07/27/2021 07/27/21 | Pending | -- | -- | -- |
| 07/14/2021 07/14/21 | Price Changed | $410,000 | 0.0% | $182 / Sq Ft |
| 07/14/2021 07/14/21 | For Sale | $410,000 | -5.7% | $182 / Sq Ft |
| 06/27/2021 06/27/21 | Pending | -- | -- | -- |
| 06/22/2021 06/22/21 | For Sale | $435,000 | 0.0% | $193 / Sq Ft |
| 04/26/2021 04/26/21 | Pending | -- | -- | -- |
| 04/19/2021 04/19/21 | For Sale | $435,000 | +51.0% | $193 / Sq Ft |
| 12/14/2018 12/14/18 | Sold | $288,000 | -4.0% | $128 / Sq Ft |
| 10/26/2018 10/26/18 | Pending | -- | -- | -- |
| 10/24/2018 10/24/18 | For Sale | $300,000 | +11.2% | $133 / Sq Ft |
| 11/02/2017 11/02/17 | Sold | $269,900 | 0.0% | $120 / Sq Ft |
| 09/13/2017 09/13/17 | Pending | -- | -- | -- |
| 06/22/2017 06/22/17 | Price Changed | $269,900 | -10.0% | $120 / Sq Ft |
| 06/17/2017 06/17/17 | For Sale | $299,900 | 0.0% | $133 / Sq Ft |
| 06/13/2017 06/13/17 | Pending | -- | -- | -- |
| 04/18/2017 04/18/17 | For Sale | $299,900 | -- | $133 / Sq Ft |
Tax History Compared to Growth
Tax History
| Year | Tax Paid | Tax Assessment Tax Assessment Total Assessment is a certain percentage of the fair market value that is determined by local assessors to be the total taxable value of land and additions on the property. | Land | Improvement |
|---|---|---|---|---|
| 2025 | $5,823 | $495,600 | $49,600 | $446,000 |
| 2024 | $5,832 | $465,100 | $45,300 | $419,800 |
| 2023 | $5,372 | $400,900 | $43,100 | $357,800 |
| 2022 | $5,041 | $333,600 | $54,500 | $279,100 |
| 2021 | $4,963 | $315,700 | $48,000 | $267,700 |
| 2020 | $4,734 | $290,800 | $45,800 | $245,000 |
| 2019 | $4,657 | $278,700 | $42,800 | $235,900 |
| 2018 | $4,697 | $270,700 | $39,700 | $231,000 |
| 2017 | $4,667 | $259,700 | $37,800 | $221,900 |
| 2016 | $4,504 | $258,400 | $36,000 | $222,400 |
| 2015 | $4,320 | $258,400 | $36,000 | $222,400 |
| 2014 | $4,127 | $258,600 | $43,000 | $215,600 |
Agents Affiliated with this Home
-
Michael Breton

Seller's Agent in 2021
Michael Breton
Executive Real Estate, Inc.
(413) 237-9179
1 in this area
13 Total Sales
-
K
Buyer's Agent in 2021
Kimberly Barrasso
Century 21 North East Homes
-
The Knox Real Estate Team

Seller's Agent in 2018
The Knox Real Estate Team
William Raveis R.E. & Home Services
(978) 852-9480
1 in this area
216 Total Sales
-
Deborah Austermann
D
Seller Co-Listing Agent in 2018
Deborah Austermann
William Raveis R.E. & Home Services
(978) 501-4314
39 Total Sales
-
Maria Silveira

Buyer's Agent in 2018
Maria Silveira
Century 21 North East
(781) 241-3228
56 Total Sales
-
Kurt Thompson

Seller's Agent in 2017
Kurt Thompson
RE/MAX
(978) 833-3569
5 in this area
82 Total Sales
Map
Source: MLS Property Information Network (MLS PIN)
MLS Number: 72147039
APN: WINC-000104A-000000-000019
- 1170-1172 Alger St
- 234 Baldwinville State Rd
- Lot 14 Baldwinville State Rd
- 40 Mill Glen Rd
- 369 Hitchcock Rd
- Lt-244 Doyle Ave
- 48 Baldwinville Rd
- 405 Hale St
- 298 Hale St
- 185 Elm St
- 21 Sibley Rd
- 32 Old County Rd
- 19 Otter River Rd
- 16 Walnut St
- 1 Cottage St
- 15 Cottage St
- 49 Kemp St
- 26 Summer St
- 353 Front St
- 69 Kemp St
