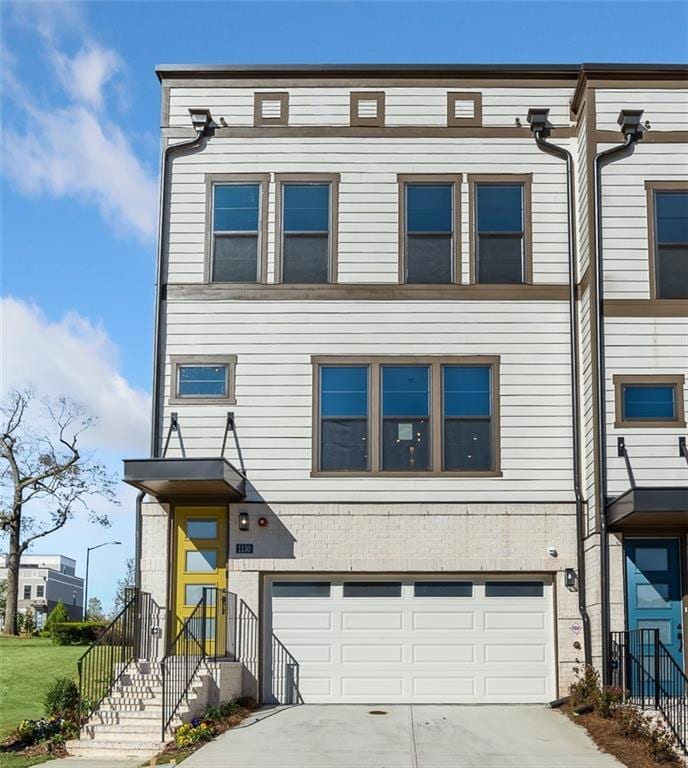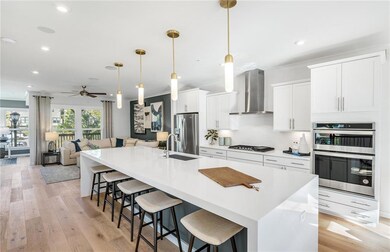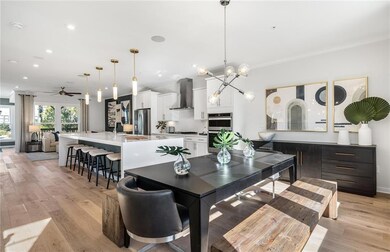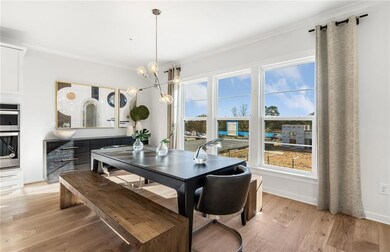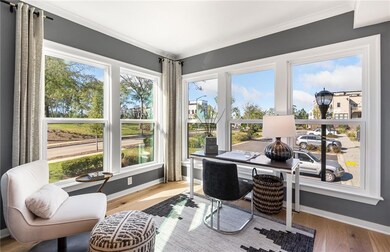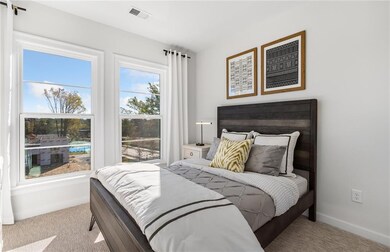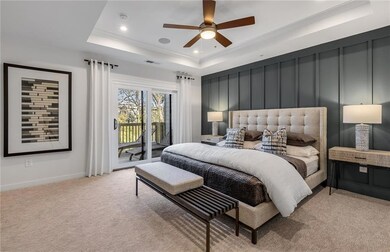1130 Ansel Ln NW Atlanta, GA 30318
Bolton NeighborhoodEstimated payment $4,882/month
Highlights
- Open-Concept Dining Room
- New Construction
- Rooftop Deck
- North Atlanta High School Rated A
- No Units Above
- City View
About This Home
Model Home now for sale! Welcome to our modern and luxurious townhome residence in the heart of Upper West Midtown. This is the final chance to own a new construction home in this beautiful community. This stunning end unit Hutton offers an unparalleled living experience with 4 levels of modern, sleek design. A spacious lower-level game-room/flex space with a full en-suite bathroom awaits on the 1st level. Step into the main level to discover a gourmet kitchen that is sure to inspire your inner chef, equipped with top-of-the-line appliances, large island, sleek quartz countertops, and ample prep space. An abundance of natural light throughout the home highlights the high ceilings. The open-concept layout seamlessly flows into the gathering room, creating a perfect space for entertaining. Indulge in your very own front and rear rooftop oasis with the most breathtaking City Skyline views. The rooftop space is ideal for enjoying the outdoors in comfort and style complete with a loft space perfect for entertaining. Unwind in the spacious bedrooms, each offering comfort and privacy. The primary bedroom boasts an en-suite bathroom, offering a serene retreat after a long day complete with spa-like rainfall shower. Residents can also enjoy access to a stylish pool perfect for relaxation and enjoyment on those hot Atlanta Summer days. This property offers easy access to all that Atlanta has to offer, from dining and entertainment to shopping and outdoor activities. Imagine taking in a game at the Battery, dining at the Westside Provisions, then shopping in Buckhead and so much more. Don't miss the opportunity to make this modern and sophisticated residence your own. Schedule a showing today and experience the epitome of luxurious urban living at Altus at The Quarter. FLASH SALE BUILDER SPECIAL PRICING is good through November 16th, 2025. Purchase agreement must be written for the home on or before November 16th, 2025 and closing must take place in December 2025.
Open House Schedule
-
Saturday, November 15, 202511:00 am to 2:00 pm11/15/2025 11:00:00 AM +00:0011/15/2025 2:00:00 PM +00:00Model home now for sale! Final opportunity to buy a new construction home at the popular West Midtown community, Altus at The Quarter. You don't want to miss the rooftop view from this home! Please call to make an appointment due to high appointment demand.Add to Calendar
-
Sunday, November 16, 20252:00 to 5:00 pm11/16/2025 2:00:00 PM +00:0011/16/2025 5:00:00 PM +00:00Model home now for sale! Final opportunity to buy a new construction home at the popular West Midtown community, Altus at The Quarter. You don't want to miss the rooftop view from this home! Please call to make an appointment due to high appointment demand.Add to Calendar
Townhouse Details
Home Type
- Townhome
Est. Annual Taxes
- $10,087
Year Built
- Built in 2025 | New Construction
Lot Details
- 436 Sq Ft Lot
- Property fronts a private road
- No Units Above
- End Unit
- No Units Located Below
- Private Entrance
- Landscaped
- Zero Lot Line
HOA Fees
- $370 Monthly HOA Fees
Parking
- 2 Car Garage
- Front Facing Garage
- Garage Door Opener
- Drive Under Main Level
- Driveway
Home Design
- Contemporary Architecture
- Modern Architecture
- Slab Foundation
- Shingle Roof
- Composition Roof
- Brick Front
- HardiePlank Type
Interior Spaces
- 2,848 Sq Ft Home
- 3-Story Property
- Crown Molding
- Tray Ceiling
- Ceiling height of 9 feet on the lower level
- Ceiling Fan
- Double Pane Windows
- Insulated Windows
- Open-Concept Dining Room
- Loft
- Game Room
- Sun or Florida Room
- City Views
Kitchen
- Open to Family Room
- Gas Cooktop
- Range Hood
- Microwave
- Dishwasher
- Kitchen Island
- Stone Countertops
- Wood Stained Kitchen Cabinets
- Disposal
Flooring
- Wood
- Carpet
- Ceramic Tile
Bedrooms and Bathrooms
- 3 Bedrooms
- Oversized primary bedroom
- Dual Closets
- Walk-In Closet
- Dual Vanity Sinks in Primary Bathroom
- Shower Only
Laundry
- Laundry in Hall
- Laundry on upper level
- 220 Volts In Laundry
Finished Basement
- Interior and Exterior Basement Entry
- Garage Access
- Finished Basement Bathroom
Home Security
- Security System Owned
- Smart Home
Eco-Friendly Details
- Energy-Efficient Appliances
- Energy-Efficient Windows
- Energy-Efficient Insulation
- Energy-Efficient Thermostat
Outdoor Features
- Balcony
- Rooftop Deck
- Rain Gutters
Location
- Property is near shops
Schools
- Bolton Academy Elementary School
- Willis A. Sutton Middle School
- North Atlanta High School
Utilities
- Forced Air Zoned Heating and Cooling System
- Underground Utilities
- 110 Volts
- High-Efficiency Water Heater
- Gas Water Heater
- High Speed Internet
- Phone Available
- Cable TV Available
Listing and Financial Details
- Home warranty included in the sale of the property
- Tax Lot 51
- Assessor Parcel Number 17 0221 LL6385
Community Details
Overview
- $2,400 Initiation Fee
- 228 Units
- Fieldstone Management Association, Phone Number (404) 596-7951
- Altus At The Quarter Subdivision
- Rental Restrictions
Recreation
- Community Pool
- Park
- Trails
Security
- Carbon Monoxide Detectors
- Fire and Smoke Detector
Map
Home Values in the Area
Average Home Value in this Area
Tax History
| Year | Tax Paid | Tax Assessment Tax Assessment Total Assessment is a certain percentage of the fair market value that is determined by local assessors to be the total taxable value of land and additions on the property. | Land | Improvement |
|---|---|---|---|---|
| 2025 | $10,087 | $291,640 | $55,440 | $236,200 |
| 2023 | $11,718 | $283,040 | $28,960 | $254,080 |
| 2022 | $10,351 | $255,760 | $18,920 | $236,840 |
| 2021 | $8,596 | $212,200 | $21,320 | $190,880 |
Property History
| Date | Event | Price | List to Sale | Price per Sq Ft |
|---|---|---|---|---|
| 11/10/2025 11/10/25 | For Sale | $724,395 | 0.0% | -- |
| 09/26/2025 09/26/25 | Pending | -- | -- | -- |
| 09/12/2025 09/12/25 | Price Changed | $724,395 | -6.5% | -- |
| 09/11/2025 09/11/25 | Price Changed | $774,395 | -3.1% | -- |
| 08/15/2025 08/15/25 | For Sale | $799,395 | -- | -- |
Source: First Multiple Listing Service (FMLS)
MLS Number: 7633442
APN: 17-0221-LL-638-5
- 2028 Holtz Ln
- 2032 Holtz Ln
- 1012 Burnside Ln NW
- 1017 Brandsford St NW
- 1020 Liberty Pkwy NW
- 1160 Ansel Ln NW
- 1100 Liberty Pkwy NW Unit 403
- 2038 Liberty Ct NW
- 1049 Brandsford St NW Unit 27-01
- 1153 Liberty Pkwy NW
- 1228 Liberty Pkwy NW Unit 903
- 1208 Liberty Pkwy NW Unit 908
- 1184 Liberty Pkwy NW
- 1305 Liberty Pkwy NW
- 1384 Liberty Pkwy NW
- 1109 Rivard Cir NW
- 1807 Brandsford St NW
- 2167 Bolton Dr NW Unit 1232
- 2167 Bolton Dr NW Unit 1630
- 1160 Ansel Ln NW
- 1128 Liberty Pkwy NW
- 2167 Bolton Dr NW
- 2200 Marietta Blvd NW
- 2788 Defoors Ferry Rd NW
- 1485 Liberty Pkwy NW
- 1509 Liberty Pkwy NW
- 2048 Bolton Dr
- 1689 Liberty Pkwy NW
- 2232 Dunseath Ave NW Unit 309
- 2411 Coronet Way NW
- 2265 Marietta Blvd NW
- 2735 Defoors Ferry Rd NW
- 1955 La Dawn Ln NW
- 1967 Sumter St NW
- 1705 Barfield Run NW
- 1950 Westside Blvd NW
