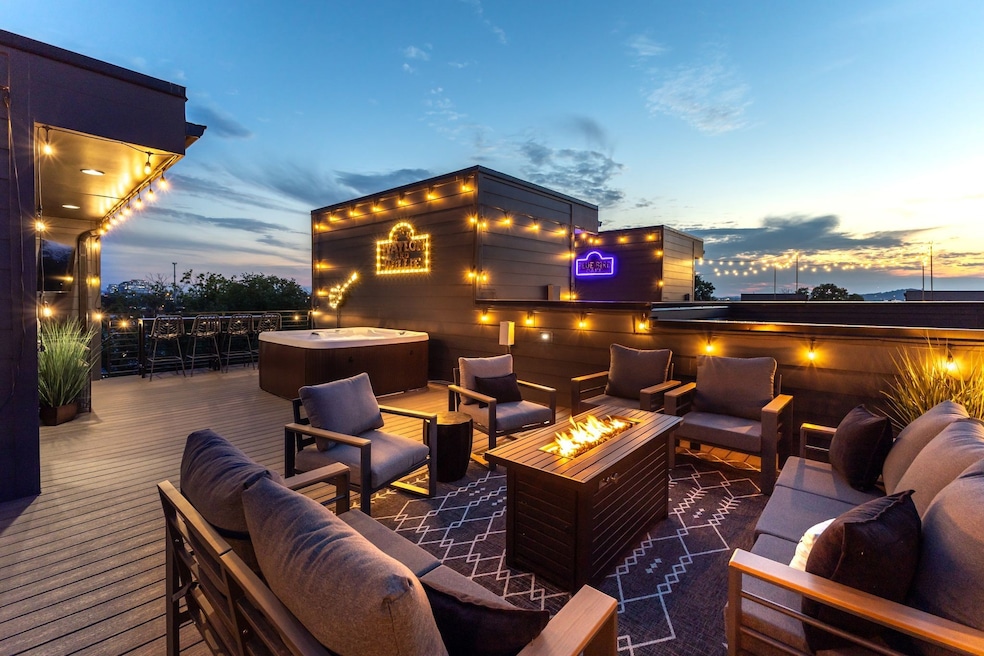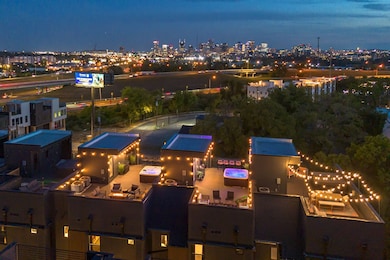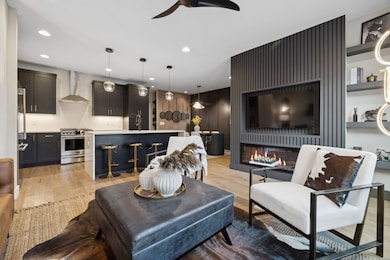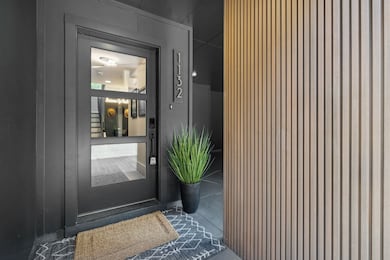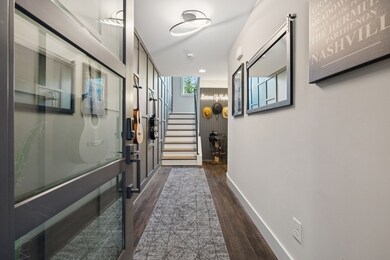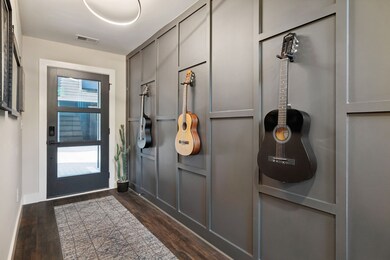1130 Brick Church Pike Nashville, TN 37207
Talbot's Corner NeighborhoodEstimated payment $6,206/month
Highlights
- Spa
- Deck
- Wood Flooring
- Open Floorplan
- Contemporary Architecture
- High Ceiling
About This Home
NEW, Turn-Key Vacation Rental with Rooftop HOT TUB AND SAUNA!! Welcome to your FULLY FURNISHED BY PROFESSIONAL AIRBNB DESIGNER, Ultra-Luxe townhome just a few short minutes to Nashville's city center. Featuring 4 spacious bedrooms, each with a full bath, this stunning residence with amazing downtown views has been thoughtfully curated to function as both a high-performing vacation rental and a private retreat. Step inside to find sleek modern finishes, a cozy fireplace, and an open-concept layout ideal for large groups. The wellness-inspired amenities set this property apart—unwind in the private sauna, soak in the rooftop hot tub, and take in panoramic views of downtown. Every detail has been meticulously crafted, and nothing has been overlooked in this incredible home. NON-OWNER-OCCUPIED PERMIT ELIGIBLE!
Listing Agent
simpliHOM Brokerage Phone: 6157663320 License #326010 Listed on: 11/11/2025

Property Details
Home Type
- Multi-Family
Est. Annual Taxes
- $2,820
Year Built
- Built in 2025
Lot Details
- 871 Sq Ft Lot
HOA Fees
- $200 Monthly HOA Fees
Home Design
- Contemporary Architecture
- Property Attached
- Wood Siding
- Hardboard
Interior Spaces
- 2,020 Sq Ft Home
- Property has 3 Levels
- Open Floorplan
- Built-In Features
- High Ceiling
- Ceiling Fan
- Entrance Foyer
- Living Room with Fireplace
- Combination Dining and Living Room
- Interior Storage Closet
- Washer and Electric Dryer Hookup
- Smart Locks
Kitchen
- Gas Oven
- Microwave
- Dishwasher
- Kitchen Island
- Disposal
Flooring
- Wood
- Tile
Bedrooms and Bathrooms
- 4 Bedrooms | 1 Main Level Bedroom
- Walk-In Closet
- 4 Full Bathrooms
- Double Vanity
Parking
- 2 Parking Spaces
- 2 Carport Spaces
Outdoor Features
- Spa
- Balcony
- Deck
- Covered Patio or Porch
Schools
- Alex Green Elementary School
- Haynes Middle School
- Whites Creek High School
Utilities
- Two cooling system units
- Two Heating Systems
- Heating System Uses Natural Gas
- High Speed Internet
Listing and Financial Details
- Property Available on 8/25/25
- Assessor Parcel Number 071142J00400CO
Community Details
Overview
- $500 One-Time Secondary Association Fee
- 1200 Brick Church Pike Subdivision
Pet Policy
- Pets Allowed
Map
Home Values in the Area
Average Home Value in this Area
Tax History
| Year | Tax Paid | Tax Assessment Tax Assessment Total Assessment is a certain percentage of the fair market value that is determined by local assessors to be the total taxable value of land and additions on the property. | Land | Improvement |
|---|---|---|---|---|
| 2024 | $2,820 | $86,650 | $19,500 | $67,150 |
| 2023 | $635 | $19,500 | $19,500 | $0 |
| 2022 | $739 | $19,500 | $19,500 | $0 |
| 2021 | $0 | $0 | $0 | $0 |
Property History
| Date | Event | Price | List to Sale | Price per Sq Ft |
|---|---|---|---|---|
| 11/11/2025 11/11/25 | For Sale | $1,095,000 | -- | $542 / Sq Ft |
Purchase History
| Date | Type | Sale Price | Title Company |
|---|---|---|---|
| Warranty Deed | $500,000 | Mid State Title | |
| Warranty Deed | $68,875 | Mid State Title & Escrow Inc |
Mortgage History
| Date | Status | Loan Amount | Loan Type |
|---|---|---|---|
| Previous Owner | $347,235 | Construction |
Source: Realtracs
MLS Number: 3043539
APN: 071-14-2J-003-00
- 1203 Brick Church Pike Unit A
- 1203 Brick Church Pike Unit B
- 1132 Brick Church Pike
- 1111 Brick Church Pike
- 64 Fern Ave Unit 3
- 64 Fern Ave Unit 5
- 62 Fern Ave
- 1128 Brick Church Pike
- 1144 Brick Church Pike
- 78 Fern Ave
- 1113 Brick Church Pike
- 1081 Whites Creek Pike
- 1085 Whites Creek Pike
- 1083 Whites Creek Pike
- 18 Willis St Unit A
- 21 Fern Ave Unit A
- 1111 Baptist World Center Dr Unit 5
- 103 Fern Ave
- 12B Fern Ave
- 1404 Napoleon St
- 18 Willis St Unit B
- 64 Fern Ave Unit 9
- 1207 Brick Church Pike Unit B
- 58 Fern Ave
- 1111 Baptist World Center Dr Unit ID1312346P
- 1405 Napoleon Unit ID1312339P
- 1405 Napoleon Unit ID1043955P
- 1104 Baptist World Center Dr Unit ID1043958P
- 1416 Napoleon St Unit ID1043950P
- 1116 Spurgeon Ave Unit ID1312338P
- 12B Fern Ave Unit ID1051683P
- 15 Fern Ave
- 12B Fern Ave
- 1315 Baptist World Center Dr Unit C
- 1315 Baptist World Center Dr Unit B
- 1315 Baptist World Center Dr Unit A
- 115 Elmhurst Ave
- 117 Elmhurst Ave
- 1300 Brick Church Pike
- 55 Lucile St
