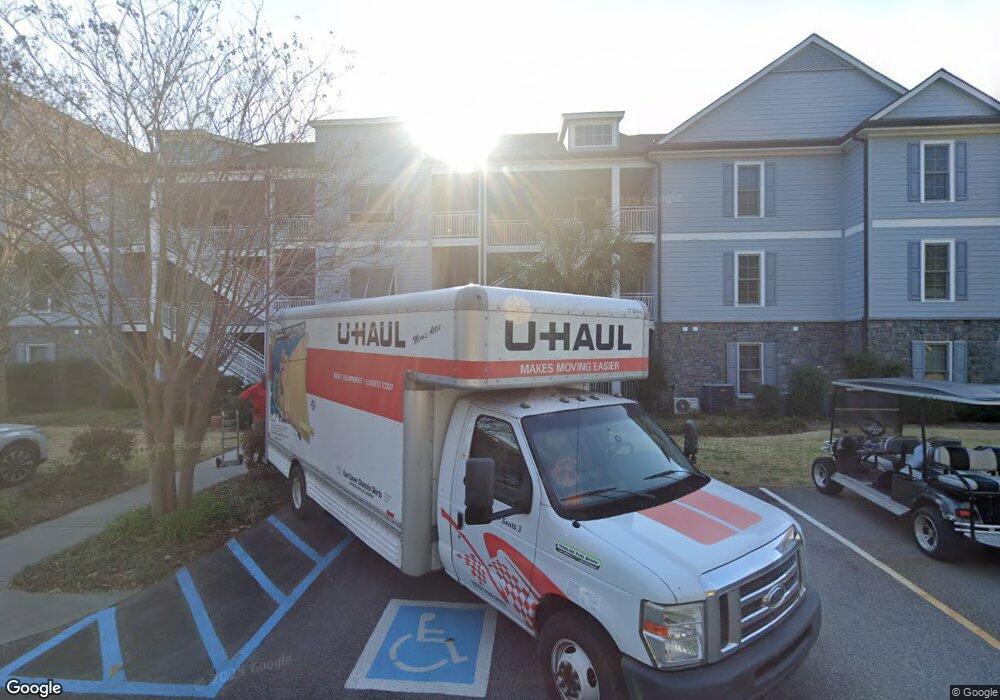1130 Bridgeview Ln Summerton, SC 29148
Estimated Value: $307,000 - $374,000
2
Beds
2
Baths
1,531
Sq Ft
$223/Sq Ft
Est. Value
About This Home
This home is located at 1130 Bridgeview Ln, Summerton, SC 29148 and is currently estimated at $341,874, approximately $223 per square foot. 1130 Bridgeview Ln is a home located in Clarendon County with nearby schools including Summerton Early Childhood Center, Dr. Rose H. Wilder Elementary, and Scott's Branch Middle School.
Ownership History
Date
Name
Owned For
Owner Type
Purchase Details
Closed on
Dec 10, 2024
Sold by
Dooley Melissa and Brownlee Nicole
Bought by
Benjamin John Robert
Current Estimated Value
Purchase Details
Closed on
Dec 9, 2024
Sold by
Benjamin Deborah D
Bought by
Benjamin John R and Dooley Melissa
Purchase Details
Closed on
Apr 17, 2017
Sold by
Barton Connie J
Bought by
Benjamin John Robert and Benjamin Deborah L
Home Financials for this Owner
Home Financials are based on the most recent Mortgage that was taken out on this home.
Original Mortgage
$137,500
Interest Rate
4.23%
Mortgage Type
New Conventional
Purchase Details
Closed on
Mar 25, 2014
Sold by
Hutto Charles Bradley
Bought by
Wharton Larry and Wharton Madeleine
Home Financials for this Owner
Home Financials are based on the most recent Mortgage that was taken out on this home.
Original Mortgage
$95,000
Interest Rate
4.3%
Mortgage Type
Future Advance Clause Open End Mortgage
Create a Home Valuation Report for This Property
The Home Valuation Report is an in-depth analysis detailing your home's value as well as a comparison with similar homes in the area
Home Values in the Area
Average Home Value in this Area
Purchase History
| Date | Buyer | Sale Price | Title Company |
|---|---|---|---|
| Benjamin John Robert | -- | None Listed On Document | |
| Benjamin John R | -- | None Listed On Document | |
| Benjamin John Robert | $197,500 | None Available | |
| Wharton Larry | $185,000 | None Available |
Source: Public Records
Mortgage History
| Date | Status | Borrower | Loan Amount |
|---|---|---|---|
| Previous Owner | Benjamin John Robert | $137,500 | |
| Previous Owner | Wharton Larry | $95,000 |
Source: Public Records
Tax History Compared to Growth
Tax History
| Year | Tax Paid | Tax Assessment Tax Assessment Total Assessment is a certain percentage of the fair market value that is determined by local assessors to be the total taxable value of land and additions on the property. | Land | Improvement |
|---|---|---|---|---|
| 2024 | $1,198 | $7,800 | $0 | $7,800 |
| 2023 | $1,175 | $7,800 | $0 | $7,800 |
| 2022 | $1,162 | $7,800 | $0 | $7,800 |
| 2021 | $1,233 | $7,800 | $0 | $7,800 |
| 2020 | $1,233 | $7,800 | $0 | $7,800 |
| 2019 | $1,292 | $7,800 | $0 | $7,800 |
| 2018 | $1,668 | $7,800 | $0 | $0 |
| 2017 | $1,496 | $7,000 | $0 | $0 |
| 2016 | $1,451 | $7,000 | $0 | $0 |
| 2015 | $1,410 | $6,760 | $0 | $6,760 |
| 2014 | $1,385 | $6,760 | $0 | $6,760 |
| 2013 | -- | $10,140 | $0 | $10,140 |
Source: Public Records
Map
Nearby Homes
- 1096 Bridgeview Ln Unit A204
- 1222 Bridgeview Ln Unit F303
- 1812 Gordon Rd
- 1821 Gordon Rd
- 1784 Gordon Rd
- 1025 Folly Dr
- 1112 Refuge Way
- 1080 Refuge Way
- CURTIS Plan at North Shore
- LEWIS Plan at North Shore
- PERRY Plan at North Shore
- 1009 Folly Rd
- 1072 Refuge Way
- 1903 Princess Pond Rd
- 2370 Princess Pond Rd
- 1217 Birch Dr
- 3687 Princess Pond Rd
- 1201 Crescent St
- 0 Scott Lake Rd Unit 25003517
- 3270 Princess Pond Rd
- 1132 Bridgeview Ln Unit C102
- 1132 Bridgeview Ln Unit C102
- 1132 Bridgeview Ln
- 1130 Bridgeview Ln Unit C101
- 1140 Bridgeview Ln
- 1140 Bridgeview Ln Unit C202
- 1136 Bridge View Ln
- 1148 Bridgeview Ln
- 1144 Bridgeview Ln Unit C204
- 1144 Bridgeview Ln
- 1134 Bridgeview Ln Unit C-103
- 1134 Bridgeview Ln
- 1134 Bridge View Ln
- 1142 Bridgeview Ln Unit C203
- 1142 Bridgeview Ln
- 1146 Bridgeview Ln
- 1146 Bridgeview Ln Unit C301
- 1150 Bridgeview Ln
- 1164 Bridgeview(unit D-202) Ln
- 1124 Bridgeview Ln
