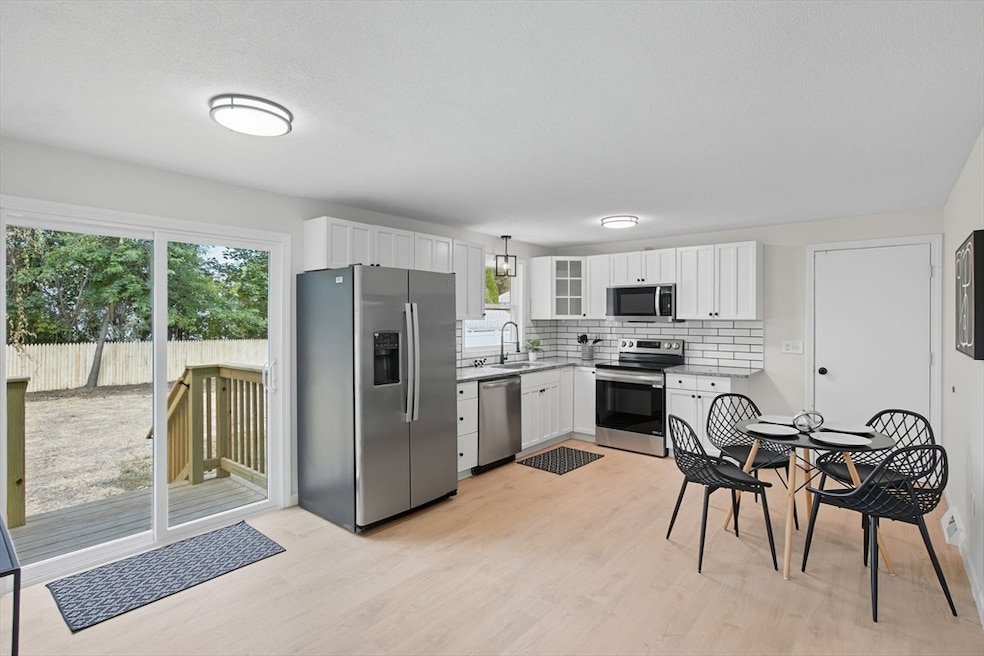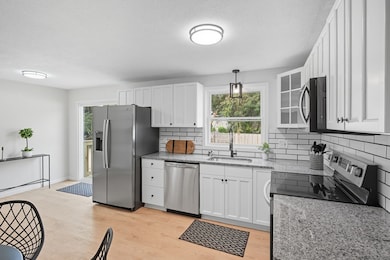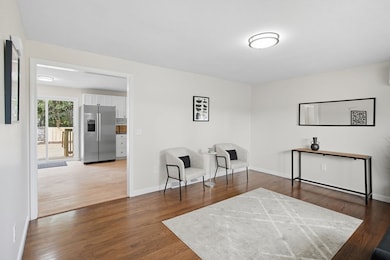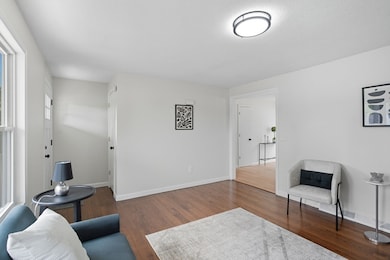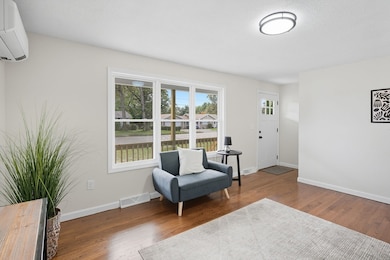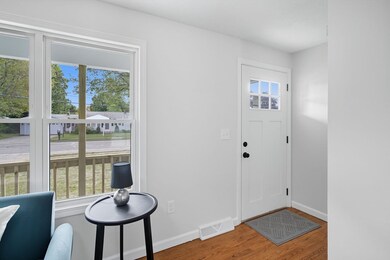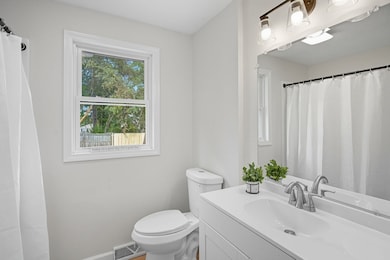1130 Burnett Rd Chicopee, MA 01020
Burnett Road NeighborhoodEstimated payment $2,311/month
Highlights
- Golf Course Community
- Ranch Style House
- Solid Surface Countertops
- Property is near public transit
- Wood Flooring
- No HOA
About This Home
Welcome to this beautifully renovated ranch-style home located in one of Chicopee's most desirable neighborhoods. This move-in ready property has been completely updated from top to bottom featuring gleaming hardwood floors throughout and a bright eat-in kitchen with new vinyl flooring, granite countertops, and stainless steel appliances. The interior has been freshly painted with an updated bathroom and new fixtures throughout. The exterior offers brand-new siding, roof, windows, gutters and much more, giving the home a fresh, new-construction feel. Additional upgrades include a new forced hot-air furnace and a new electrical panel for peace of mind. The finished basement provides flexible space, perfect for a bonus bedroom, family room, or home office. Conveniently located near highways, shopping, and local amenities, this home offers the perfect blend of comfort and functionality. Don't miss your opportunity to make it yours, schedule your private showing today!
Home Details
Home Type
- Single Family
Est. Annual Taxes
- $4,299
Year Built
- Built in 1978
Lot Details
- 0.29 Acre Lot
- Fenced Yard
- Level Lot
- Cleared Lot
- Property is zoned 12
Parking
- 1 Car Attached Garage
- Driveway
- Open Parking
- Off-Street Parking
Home Design
- Ranch Style House
- Shingle Roof
- Concrete Perimeter Foundation
Interior Spaces
- Insulated Windows
- Picture Window
- French Doors
- Insulated Doors
- Dining Area
- Washer and Electric Dryer Hookup
Kitchen
- Range
- Microwave
- Dishwasher
- Solid Surface Countertops
- Disposal
Flooring
- Wood
- Vinyl
Bedrooms and Bathrooms
- 4 Bedrooms
- 1 Full Bathroom
- Bathtub with Shower
Finished Basement
- Basement Fills Entire Space Under The House
- Interior Basement Entry
- Laundry in Basement
Outdoor Features
- Rain Gutters
- Porch
Location
- Property is near public transit
- Property is near schools
Schools
- Litwin Elementary School
- Bellamy Middle School
- Chicopee High School
Utilities
- Ductless Heating Or Cooling System
- Forced Air Heating System
- Heating System Uses Oil
- Electric Water Heater
- Private Sewer
Listing and Financial Details
- Assessor Parcel Number M:0382 P:00010,2505990
Community Details
Recreation
- Golf Course Community
- Park
- Jogging Path
Additional Features
- No Home Owners Association
- Shops
Map
Home Values in the Area
Average Home Value in this Area
Tax History
| Year | Tax Paid | Tax Assessment Tax Assessment Total Assessment is a certain percentage of the fair market value that is determined by local assessors to be the total taxable value of land and additions on the property. | Land | Improvement |
|---|---|---|---|---|
| 2025 | $4,299 | $283,600 | $131,400 | $152,200 |
| 2024 | $4,081 | $276,500 | $128,800 | $147,700 |
| 2023 | $3,786 | $249,900 | $117,100 | $132,800 |
| 2022 | $3,615 | $212,800 | $101,700 | $111,100 |
| 2021 | $3,450 | $195,900 | $92,600 | $103,300 |
| 2020 | $3,300 | $189,000 | $92,600 | $96,400 |
| 2019 | $3,269 | $182,000 | $92,600 | $89,400 |
| 2018 | $3,188 | $174,100 | $88,200 | $85,900 |
| 2017 | $2,969 | $171,500 | $83,400 | $88,100 |
| 2016 | $2,898 | $171,400 | $83,400 | $88,000 |
| 2015 | $3,236 | $184,500 | $83,400 | $101,100 |
| 2014 | $1,368 | $184,500 | $83,400 | $101,100 |
Property History
| Date | Event | Price | List to Sale | Price per Sq Ft |
|---|---|---|---|---|
| 10/28/2025 10/28/25 | For Sale | $369,900 | -- | $270 / Sq Ft |
Purchase History
| Date | Type | Sale Price | Title Company |
|---|---|---|---|
| Foreclosure Deed | $199,500 | None Available | |
| Foreclosure Deed | $199,500 | None Available | |
| Deed | $105,000 | -- | |
| Deed | $105,000 | -- | |
| Deed | $100,000 | -- |
Mortgage History
| Date | Status | Loan Amount | Loan Type |
|---|---|---|---|
| Open | $190,000 | Purchase Money Mortgage | |
| Closed | $190,000 | Purchase Money Mortgage | |
| Previous Owner | $30,000 | No Value Available | |
| Previous Owner | $60,000 | Purchase Money Mortgage |
Source: MLS Property Information Network (MLS PIN)
MLS Number: 73448720
APN: CHIC-000382-000000-000010
- 67 Basil Rd Unit 1
- 1243 Worcester St Unit 1241
- 1335-1337 Worcester St Unit 1
- 18 Healey St Unit 20
- 19-21 Daniel St Unit 19
- 194 Lake Dr Unit 194 lake
- 32 Parker St Unit 2A
- 97 Winsor St Unit 10
- 68-91 Edbert St
- 61 Glenmore St
- 1118 Boston Rd Unit 1
- 358 East St Unit 358
- 356 East St Unit 358
- 470 Memorial Dr
- 660 Boston Rd Unit 1
- 531 Berkshire Ave Unit 2
- 531 Berkshire Ave Unit 3-Bedroom Apartment
- 86 Jenness St
- 13 Rose St Unit 15 A
- 1245 Granby Rd
