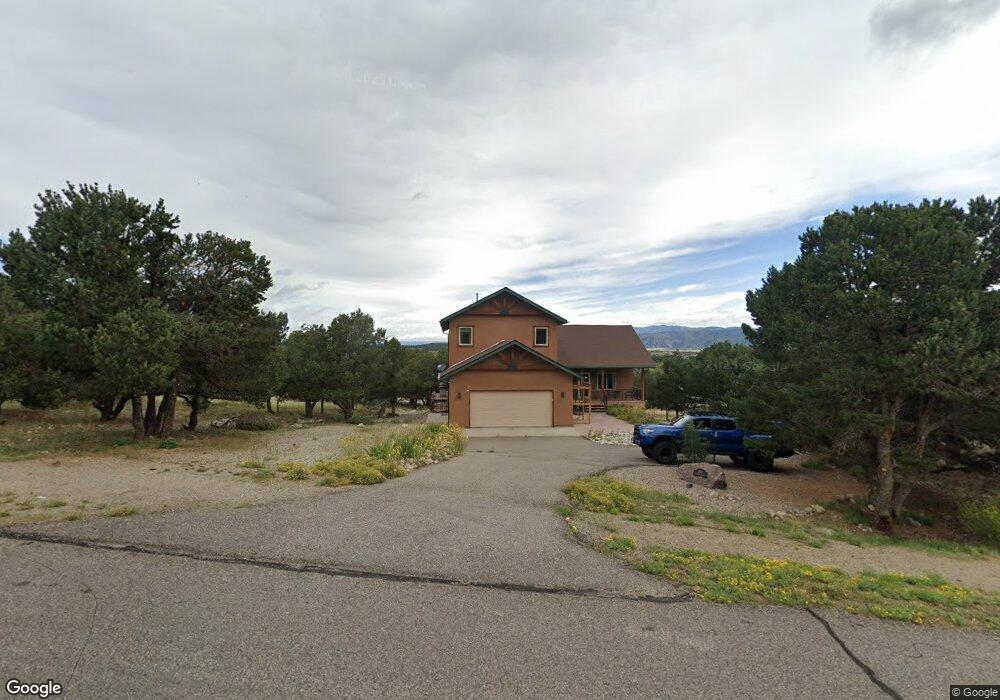1130 Caliente Ln Poncha Springs, CO 81242
Estimated Value: $907,642 - $1,044,000
4
Beds
4
Baths
2,783
Sq Ft
$346/Sq Ft
Est. Value
About This Home
This home is located at 1130 Caliente Ln, Poncha Springs, CO 81242 and is currently estimated at $963,161, approximately $346 per square foot. 1130 Caliente Ln is a home located in Chaffee County with nearby schools including Longfellow Elementary School, Salida Middle School, and Salida High School.
Ownership History
Date
Name
Owned For
Owner Type
Purchase Details
Closed on
Jul 18, 2024
Sold by
Schilling Abby Knowlton and Schilling John C
Bought by
Schilling Family Living Trust and Schilling
Current Estimated Value
Purchase Details
Closed on
Aug 26, 2020
Sold by
Edwards Dean R and Edwards Marsha A
Bought by
Schilling John C and Knowlton Abby Elizabeth
Home Financials for this Owner
Home Financials are based on the most recent Mortgage that was taken out on this home.
Original Mortgage
$470,000
Interest Rate
2.9%
Mortgage Type
New Conventional
Purchase Details
Closed on
Nov 26, 2007
Sold by
Little River Ranch Inc
Bought by
Edwards Dean R and Edwards Marsha A
Home Financials for this Owner
Home Financials are based on the most recent Mortgage that was taken out on this home.
Original Mortgage
$76,410
Interest Rate
6.42%
Mortgage Type
New Conventional
Create a Home Valuation Report for This Property
The Home Valuation Report is an in-depth analysis detailing your home's value as well as a comparison with similar homes in the area
Home Values in the Area
Average Home Value in this Area
Purchase History
| Date | Buyer | Sale Price | Title Company |
|---|---|---|---|
| Schilling Family Living Trust | -- | None Listed On Document | |
| Schilling John C | $587,500 | None Available | |
| Edwards Dean R | $84,900 | None Available |
Source: Public Records
Mortgage History
| Date | Status | Borrower | Loan Amount |
|---|---|---|---|
| Previous Owner | Schilling John C | $470,000 | |
| Previous Owner | Edwards Dean R | $76,410 |
Source: Public Records
Tax History Compared to Growth
Tax History
| Year | Tax Paid | Tax Assessment Tax Assessment Total Assessment is a certain percentage of the fair market value that is determined by local assessors to be the total taxable value of land and additions on the property. | Land | Improvement |
|---|---|---|---|---|
| 2024 | $2,815 | $54,810 | $9,470 | $45,340 |
| 2023 | $2,741 | $54,810 | $9,470 | $45,340 |
| 2022 | $2,264 | $41,930 | $5,210 | $36,720 |
| 2021 | $2,274 | $43,140 | $5,360 | $37,780 |
| 2020 | $2,191 | $39,710 | $4,820 | $34,890 |
| 2019 | $2,194 | $39,710 | $4,820 | $34,890 |
| 2018 | $1,883 | $34,490 | $4,250 | $30,240 |
| 2017 | $1,840 | $34,490 | $4,250 | $30,240 |
| 2016 | $1,814 | $33,390 | $4,700 | $28,690 |
| 2015 | $1,419 | $33,390 | $4,700 | $28,690 |
| 2014 | $1,419 | $25,020 | $0 | $0 |
Source: Public Records
Map
Nearby Homes
- 1112 Little River Ln Unit 64
- 1122 Little River Ln
- 1105 Little River Ln Unit 83
- 1128 Little River Ln
- 1128 Little River Ln Unit 72
- 2102 E Ouray Ave
- 1109 E Ouray Ave
- 1109 E Ouray Ave Unit 39
- 1101 E Ouray Unit 1
- 1107 E Ouray Ave Unit 38
- 1139 Agate Ln
- 10373 Hutchinson Ln
- 1135 Agate Ln
- 1132 Agate Ln
- 1100 Pinon Dr
- 1117 Agate Ln
- 1120 Agate Ln
- 9955 County Road 120
- 6796 County Rd
- 9991 W Us Highway 50
- 1128 Caliente Ln
- 1141 Caliente
- 1132 Caliente Ln
- 1139 Caliente Ln
- 1141 Caliente Ln
- 1143 Caliente
- 1134 Caliente Ln
- 1137 Caliente Ln
- 1143 Caliente Ln
- 1136 Caliente Ln
- 1138 Caliente Ln
- 9587 Hutchinson Ln
- 1134 Caliente
- 1135 Caliente
- 1124 Caliente Ln
- 9487 Hutchinson Ln
- 9633 Hutchinson Ln
- 1125 Caliente Ln
- 9640 W Us Highway 50
- 96919755 Hutchinson Ln
