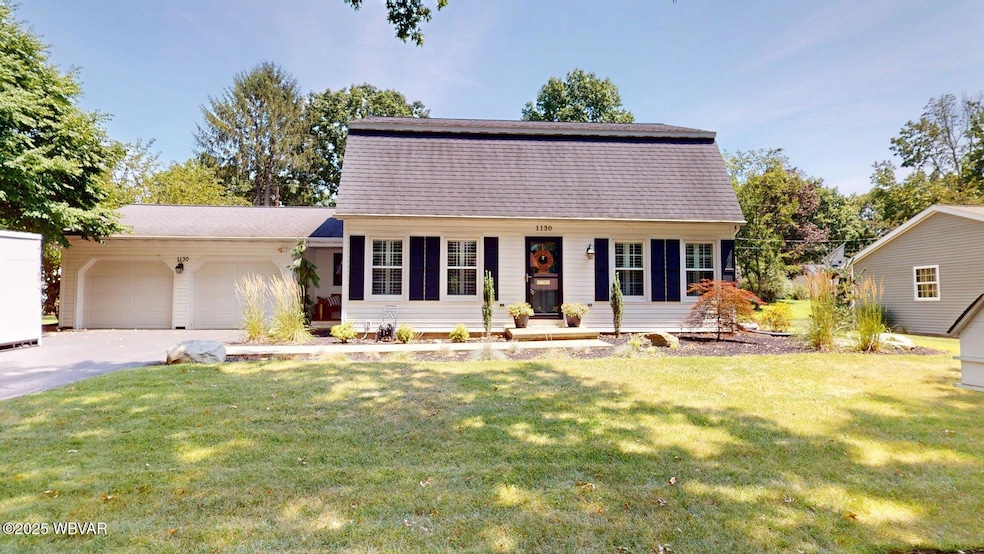
1130 Canterbury Rd Williamsport, PA 17701
Kenmar NeighborhoodEstimated payment $3,024/month
Highlights
- Very Popular Property
- Open Floorplan
- Formal Dining Room
- Loyalsock Township Middle School Rated A-
- Wood Flooring
- Thermal Windows
About This Home
One step inside this gorgeous 4 bed/4 bath Loyalsock home and you'll be completely in love! It has been tastefully renovated with quality finishes from top to bottom. As you walk inside, you'll find a beautiful floorplan, gorgeous redone hardwood floors throughout both levels, and at the heart of the home, a magazine worthy Ford Custom Renovation kitchen. The downstairs also features an elegant formal dining room with custom glass French doors, family room with new gas fireplace, formal living room, and an office space off the main entry. The upstairs is just as lovey with 4 bedrooms and two en suite spaces, with the main en suite featuring a bonus room as you enter, walk in closet, and an exquisite new bath. The sellers have really made this home high quality all around! Don't miss it!
Home Details
Home Type
- Single Family
Est. Annual Taxes
- $3,913
Year Built
- Built in 1972
Lot Details
- 0.28 Acre Lot
- Level Lot
Parking
- 2 Car Attached Garage
Home Design
- Block Foundation
- Frame Construction
- Shingle Roof
- Vinyl Siding
Interior Spaces
- 2,606 Sq Ft Home
- 2-Story Property
- Open Floorplan
- Fireplace
- Thermal Windows
- Tilt-In Windows
- Formal Dining Room
- Partial Basement
- Pull Down Stairs to Attic
Kitchen
- Range
- Built-In Microwave
- Dishwasher
- Kitchen Island
Flooring
- Wood
- Wall to Wall Carpet
Bedrooms and Bathrooms
- 4 Bedrooms
- Walk-In Closet
- Primary bathroom on main floor
Laundry
- Dryer
- Washer
Outdoor Features
- Patio
Utilities
- Dehumidifier
- Ductless Heating Or Cooling System
- Forced Air Heating and Cooling System
- Heating System Uses Oil
- Oil Water Heater
Listing and Financial Details
- Assessor Parcel Number UPI 26-006-425
Map
Home Values in the Area
Average Home Value in this Area
Tax History
| Year | Tax Paid | Tax Assessment Tax Assessment Total Assessment is a certain percentage of the fair market value that is determined by local assessors to be the total taxable value of land and additions on the property. | Land | Improvement |
|---|---|---|---|---|
| 2025 | $3,913 | $175,080 | $33,470 | $141,610 |
| 2024 | $3,913 | $175,080 | $33,470 | $141,610 |
| 2023 | $3,913 | $175,080 | $33,470 | $141,610 |
| 2022 | $3,869 | $175,080 | $33,470 | $141,610 |
| 2021 | $3,794 | $175,080 | $33,470 | $141,610 |
| 2020 | $3,794 | $175,080 | $33,470 | $141,610 |
| 2019 | $3,794 | $175,080 | $33,470 | $141,610 |
| 2018 | $3,750 | $175,080 | $33,470 | $141,610 |
| 2017 | $3,610 | $175,080 | $33,470 | $141,610 |
| 2016 | $3,507 | $175,080 | $33,470 | $141,610 |
| 2015 | $3,507 | $175,080 | $33,470 | $141,610 |
Property History
| Date | Event | Price | Change | Sq Ft Price |
|---|---|---|---|---|
| 09/05/2025 09/05/25 | For Sale | $499,000 | 0.0% | $191 / Sq Ft |
| 08/05/2025 08/05/25 | Pending | -- | -- | -- |
| 08/03/2025 08/03/25 | For Sale | $499,000 | +46.8% | $191 / Sq Ft |
| 07/18/2023 07/18/23 | Off Market | $340,000 | -- | -- |
| 07/18/2023 07/18/23 | Off Market | $255,000 | -- | -- |
| 07/29/2021 07/29/21 | Sold | $340,000 | +6.3% | $131 / Sq Ft |
| 06/16/2021 06/16/21 | Pending | -- | -- | -- |
| 06/11/2021 06/11/21 | For Sale | $319,900 | +25.5% | $123 / Sq Ft |
| 02/10/2017 02/10/17 | Sold | $255,000 | +64.6% | $98 / Sq Ft |
| 01/03/2017 01/03/17 | Pending | -- | -- | -- |
| 12/30/2016 12/30/16 | For Sale | $154,900 | -- | $60 / Sq Ft |
Purchase History
| Date | Type | Sale Price | Title Company |
|---|---|---|---|
| Deed | $340,000 | None Available | |
| Deed | $255,000 | None Available | |
| Quit Claim Deed | -- | -- |
Mortgage History
| Date | Status | Loan Amount | Loan Type |
|---|---|---|---|
| Open | $272,000 | New Conventional | |
| Previous Owner | $204,000 | New Conventional |
Similar Homes in Williamsport, PA
Source: West Branch Valley Association of REALTORS®
MLS Number: WB-102085
APN: 26-006.0-0425.00-000
- 989 Country Club Dr
- 2142 Reed St
- 2625 Lincoln Dr
- 1510 Alvin Ave
- 2675 Haas Ln
- 1205 Clayton Ave
- 333 Clayton Ave
- 1520 Northway Rd
- 332 Russell Ave
- 1711 E 3rd St
- 2875 Pine Ridge Rd
- 2721 Orchard Ave
- 1601 Sheridan St
- 2857 Four Mile Dr
- 1241 Warrensville Rd
- 1206 Lafayette Pkwy
- LOT #6 Warrensville Rd
- LOT #7 Warrensville Rd
- PARCEL 220 Warrensville Rd
- 1307 Washington Blvd
- 2650 Waldman Dr
- 1836 E 3rd St Unit 131
- 300 Valley Heights Dr
- 1301 Grampian Blvd
- 926 Washington Blvd Unit 5
- 926 Washington Blvd Unit 4
- 726 Washington Blvd
- 109 N Montour St Unit 2
- 600 Broad St Unit 2
- 512 Brandon Place
- 512 Brandon Place
- 351 Lyons Ave
- 355-380 Girio Terrace
- 149 Huffman Ave
- 15 W 2nd Ave Unit 1
- 30 E 7th Ave Unit 2
- 948 Main St
- 116 W Central Ave Unit 2ND FLOOR
- 328 Court St
- 36 W 4th St Unit 2






