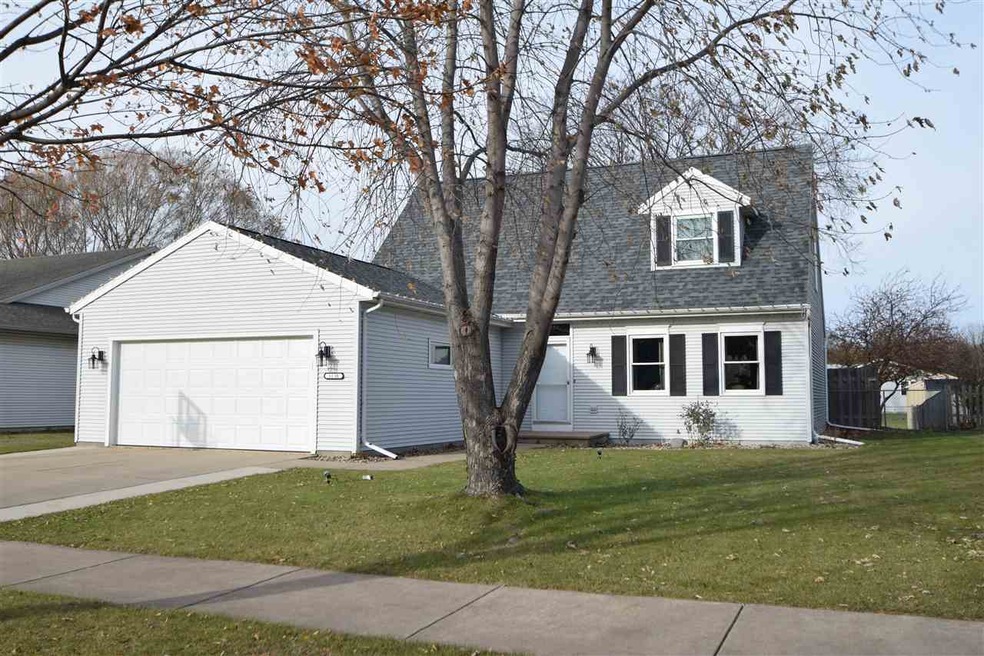
1130 Christian Dr Oshkosh, WI 54901
Highlights
- Main Floor Primary Bedroom
- 2 Car Attached Garage
- Forced Air Heating and Cooling System
About This Home
As of April 2025Step inside and find what you have been looking for. Nicely updated 4 BR, 2 BA home offers a great flr plan. LR w/natural light is open to the kitchen/dining. Kitchen offers painted woodwork, large center island & upgraded appliances. Main Flr Master BR & BA. 1st flr laundry. Upstairs you will find 3 spacious BRs & another full bath. Lower level is partially finished & offers plenty of storage. The fenced yard is beautiful w/private patio & large storage shed. Located in a quite neighborhood. Attached garage. You will fall in love with this home! Updates per seller, roof & windows & More.
Last Agent to Sell the Property
Coldwell Banker Real Estate Group License #90-50288 Listed on: 11/22/2017

Home Details
Home Type
- Single Family
Est. Annual Taxes
- $4,048
Year Built
- Built in 1996
Lot Details
- 9,148 Sq Ft Lot
Home Design
- Poured Concrete
- Vinyl Siding
Interior Spaces
- 2-Story Property
- Partially Finished Basement
- Basement Fills Entire Space Under The House
Kitchen
- Oven or Range
- Microwave
Bedrooms and Bathrooms
- 4 Bedrooms
- Primary Bedroom on Main
Parking
- 2 Car Attached Garage
- Driveway
Utilities
- Forced Air Heating and Cooling System
- Heating System Uses Natural Gas
Ownership History
Purchase Details
Home Financials for this Owner
Home Financials are based on the most recent Mortgage that was taken out on this home.Purchase Details
Home Financials for this Owner
Home Financials are based on the most recent Mortgage that was taken out on this home.Purchase Details
Similar Homes in Oshkosh, WI
Home Values in the Area
Average Home Value in this Area
Purchase History
| Date | Type | Sale Price | Title Company |
|---|---|---|---|
| Warranty Deed | $339,900 | None Listed On Document | |
| Warranty Deed | $220,000 | None Available | |
| Interfamily Deed Transfer | -- | None Available |
Mortgage History
| Date | Status | Loan Amount | Loan Type |
|---|---|---|---|
| Open | $322,900 | New Conventional | |
| Previous Owner | $213,776 | FHA | |
| Previous Owner | $214,485 | FHA | |
| Previous Owner | $216,015 | FHA | |
| Previous Owner | $90,000 | New Conventional | |
| Previous Owner | $127,500 | New Conventional | |
| Previous Owner | $25,000 | Future Advance Clause Open End Mortgage |
Property History
| Date | Event | Price | Change | Sq Ft Price |
|---|---|---|---|---|
| 04/22/2025 04/22/25 | Sold | $339,900 | 0.0% | $145 / Sq Ft |
| 04/15/2025 04/15/25 | Pending | -- | -- | -- |
| 03/09/2025 03/09/25 | Price Changed | $339,900 | -2.9% | $145 / Sq Ft |
| 02/24/2025 02/24/25 | For Sale | $349,900 | +59.0% | $149 / Sq Ft |
| 01/31/2018 01/31/18 | Sold | $220,000 | 0.0% | $93 / Sq Ft |
| 11/22/2017 11/22/17 | For Sale | $219,900 | -- | $93 / Sq Ft |
Tax History Compared to Growth
Tax History
| Year | Tax Paid | Tax Assessment Tax Assessment Total Assessment is a certain percentage of the fair market value that is determined by local assessors to be the total taxable value of land and additions on the property. | Land | Improvement |
|---|---|---|---|---|
| 2024 | $5,823 | $322,000 | $44,800 | $277,200 |
| 2023 | $5,943 | $196,400 | $32,000 | $164,400 |
| 2022 | $5,472 | $196,400 | $32,000 | $164,400 |
| 2021 | $5,138 | $196,400 | $32,000 | $164,400 |
| 2020 | $4,919 | $196,400 | $32,000 | $164,400 |
| 2019 | $4,055 | $196,400 | $32,000 | $164,400 |
| 2018 | $3,993 | $168,600 | $32,000 | $136,600 |
| 2017 | $4,083 | $168,600 | $32,000 | $136,600 |
| 2016 | $4,063 | $164,900 | $32,000 | $132,900 |
| 2015 | $3,980 | $164,900 | $32,000 | $132,900 |
| 2014 | $4,008 | $164,900 | $32,000 | $132,900 |
| 2013 | $4,021 | $164,900 | $32,000 | $132,900 |
Agents Affiliated with this Home
-

Seller's Agent in 2025
Stacey Hennessey
Century 21 Affiliated
(920) 470-9692
927 Total Sales
-
H
Buyer's Agent in 2025
Hochi Yang
Keller Williams Fox Cities
(920) 312-7391
10 Total Sales
-

Seller's Agent in 2018
Linda Sanderfoot
Coldwell Banker Real Estate Group
(920) 428-4674
426 Total Sales
-

Buyer's Agent in 2018
Tina Riehl
Century 21 Affiliated
(920) 378-4880
219 Total Sales
Map
Source: REALTORS® Association of Northeast Wisconsin
MLS Number: 50175033
APN: 12-50170600
- 0 W Snell Rd
- 560 Farmington Ave
- 3854 Western Dr
- 3821 Purple Crest Dr
- 680 Norton Ave
- 0 Norton Ave
- 4160 Jackson St
- 100 Kope Ave
- 2635 Wisconsin St
- 2759 Hamilton St
- 2600 Hearthstone Dr
- 2739 Hamilton St
- 3855 Glenview Ln
- 3488 County Road A
- 0 Green Valley Rd
- 0 Green Valley Rd
- 3192 County Road A
- 2420 Wisconsin St
- 2946 Shadow Ln
- 705 Weatherstone Dr
