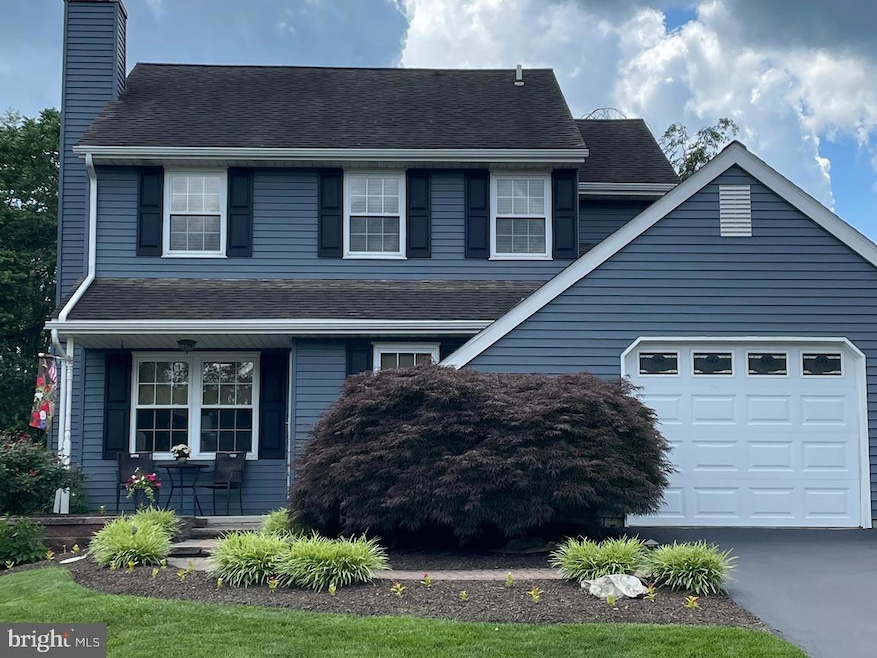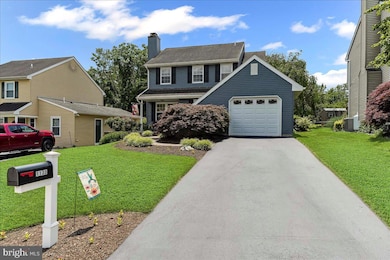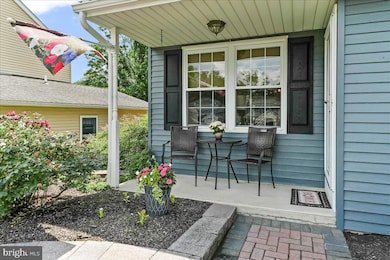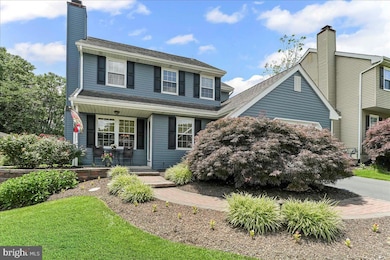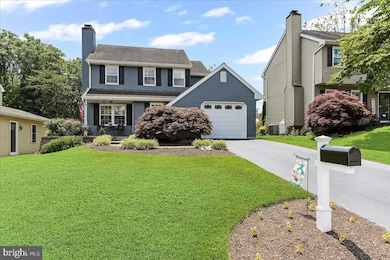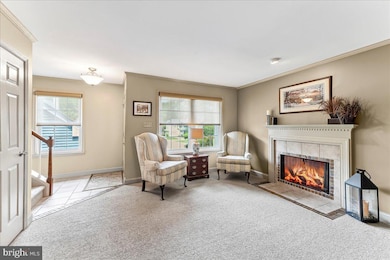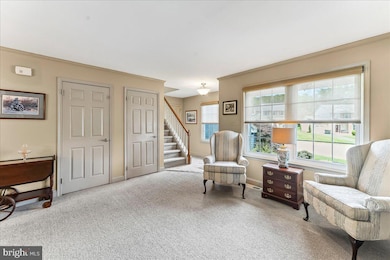
1130 Delaware Ln Downingtown, PA 19335
Highlights
- Colonial Architecture
- Deck
- Attic
- Bradford Heights Elementary School Rated A
- Wood Flooring
- 2 Fireplaces
About This Home
As of July 2025Immaculate 3-Bed, 2-Bath Home in Brandywine Greene – Downingtown School District!
Welcome to this beautifully maintained 3-bedroom, 2-bath single home nestled in the desirable Brandywine Greene community and located within the award-winning, highly sought-after Downingtown School District. Offering 1,788 sq ft of living space, this home features an updated kitchen, two inviting fireplaces, and a spacious 18' x 18' great room—perfect for relaxing or entertaining guests.
Step out onto a large deck overlooking the lushly landscaped backyard that opens to a peaceful common area—ideal for privacy, play, or outdoor entertaining. Thoughtfully cared for inside and out, this home offers timeless charm, modern updates, and a serene setting in one of the area’s most desirable communities. Don’t miss your opportunity to make it yours!
Multiple offers have been received. DEADLINE HAS CHANGED. MULTIPLE OFFER DEADLINE: Tuesday, June 24, 2025 by 2100hrs (9pm).
Home Details
Home Type
- Single Family
Est. Annual Taxes
- $4,983
Year Built
- Built in 1986 | Remodeled in 2016
Lot Details
- 6,974 Sq Ft Lot
- Backs To Open Common Area
- Cul-De-Sac
- Landscaped
- Level Lot
- Back and Front Yard
- Property is in excellent condition
HOA Fees
- $33 Monthly HOA Fees
Parking
- 1 Car Direct Access Garage
- Front Facing Garage
Home Design
- Colonial Architecture
- Block Foundation
- Aluminum Siding
- Vinyl Siding
Interior Spaces
- 1,788 Sq Ft Home
- Property has 2 Levels
- Ceiling Fan
- 2 Fireplaces
- Gas Fireplace
- Family Room Off Kitchen
- Formal Dining Room
- Attic
Kitchen
- Electric Oven or Range
- Built-In Microwave
- Dishwasher
- Disposal
Flooring
- Wood
- Carpet
- Laminate
- Tile or Brick
Bedrooms and Bathrooms
- 3 Bedrooms
Laundry
- Laundry on main level
- Electric Dryer
- Washer
Basement
- Basement Fills Entire Space Under The House
- Crawl Space
Schools
- Bradford Hights Elementary School
- Downington Middle School
- Downingtown High School West Campus
Utilities
- Central Air
- Heat Pump System
- Propane
- Electric Water Heater
- Cable TV Available
Additional Features
- Deck
- Suburban Location
Community Details
- Association fees include common area maintenance
- Brandywine Greene Ii HOA
- Brandywine Greene Subdivision
Listing and Financial Details
- Tax Lot 0072
- Assessor Parcel Number 50-06A-0072
Ownership History
Purchase Details
Home Financials for this Owner
Home Financials are based on the most recent Mortgage that was taken out on this home.Purchase Details
Similar Homes in Downingtown, PA
Home Values in the Area
Average Home Value in this Area
Purchase History
| Date | Type | Sale Price | Title Company |
|---|---|---|---|
| Deed | $517,012 | Trident Land Transfer | |
| Deed | $83,100 | -- |
Mortgage History
| Date | Status | Loan Amount | Loan Type |
|---|---|---|---|
| Open | $404,000 | New Conventional | |
| Previous Owner | $92,000 | New Conventional | |
| Previous Owner | $100,000 | Credit Line Revolving | |
| Previous Owner | $80,000 | Unknown | |
| Previous Owner | $70,000 | Stand Alone Second |
Property History
| Date | Event | Price | Change | Sq Ft Price |
|---|---|---|---|---|
| 07/29/2025 07/29/25 | Sold | $517,012 | +6.6% | $289 / Sq Ft |
| 06/25/2025 06/25/25 | Pending | -- | -- | -- |
| 06/20/2025 06/20/25 | For Sale | $484,900 | -- | $271 / Sq Ft |
Tax History Compared to Growth
Tax History
| Year | Tax Paid | Tax Assessment Tax Assessment Total Assessment is a certain percentage of the fair market value that is determined by local assessors to be the total taxable value of land and additions on the property. | Land | Improvement |
|---|---|---|---|---|
| 2025 | $4,741 | $137,000 | $31,660 | $105,340 |
| 2024 | $4,741 | $137,000 | $31,660 | $105,340 |
| 2023 | $4,604 | $137,000 | $31,660 | $105,340 |
| 2022 | $4,490 | $137,000 | $31,660 | $105,340 |
| 2021 | $4,416 | $137,000 | $31,660 | $105,340 |
| 2020 | $4,391 | $137,000 | $31,660 | $105,340 |
| 2019 | $4,322 | $137,000 | $31,660 | $105,340 |
| 2018 | $4,322 | $137,000 | $31,660 | $105,340 |
| 2017 | $4,322 | $137,000 | $31,660 | $105,340 |
| 2016 | $4,001 | $137,000 | $31,660 | $105,340 |
| 2015 | $4,001 | $137,000 | $31,660 | $105,340 |
| 2014 | $4,001 | $137,000 | $31,660 | $105,340 |
Agents Affiliated with this Home
-
Rita Bailey
R
Seller's Agent in 2025
Rita Bailey
Realty One Group Restore
1 in this area
1 Total Sale
-
Betty Patterson

Buyer's Agent in 2025
Betty Patterson
BHHS Fox & Roach
(484) 678-7832
5 in this area
56 Total Sales
Map
Source: Bright MLS
MLS Number: PACT2102014
APN: 50-06A-0072.0000
- 1236 Shadyside Rd
- 1114 Vermont Ln
- 1213 Vermont Ln
- 1179 Harmony Hill Rd
- 1223 Hall Rd
- 1331 Piedmont Dr
- 1307 Pennsridge Place
- 950 Sugars Bridge Rd
- 1052 Appleville Rd
- 1737 Shadyside Rd Unit AP
- 1737 Shadyside Rd
- 1737 Shadyside Rd Unit BP
- 1565 Tattersall Way
- 1558 Tattersall Way
- 1580 Shadyside Rd
- 27 May Apple Dr
- 1444 Telegraph Rd
- 0 Glenside Rd Unit PACT2071490
- 0 Glenside Rd Unit PACT2071466
- 1302 Broadview E
