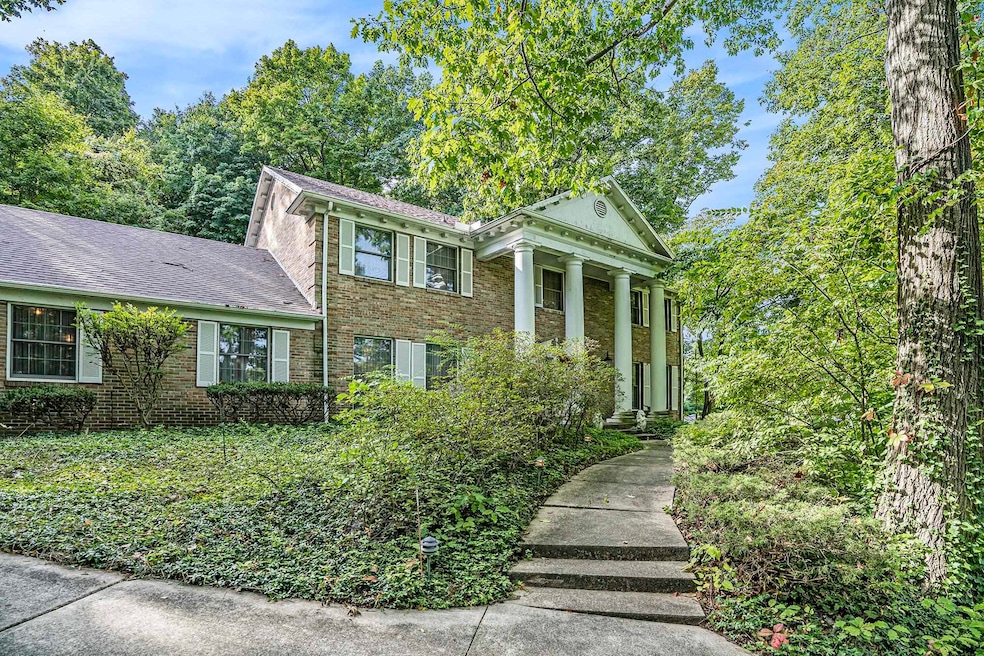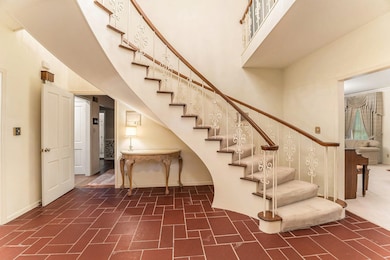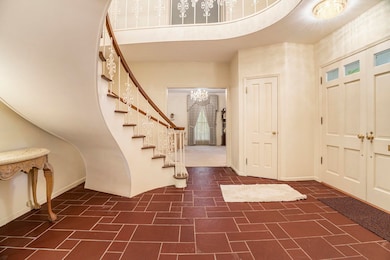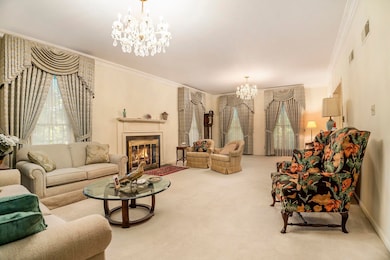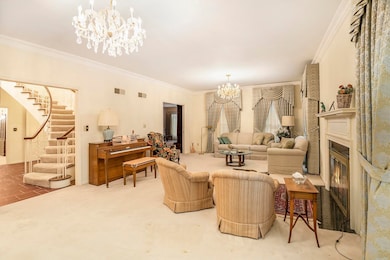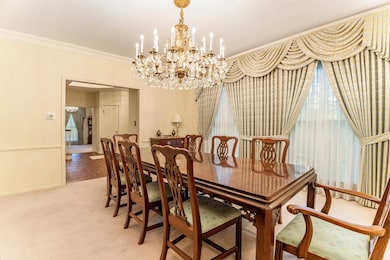1130 Dunrobbin Ln South Bend, IN 46614
Estimated payment $3,516/month
Highlights
- Colonial Architecture
- Partially Wooded Lot
- Cul-De-Sac
- Living Room with Fireplace
- Formal Dining Room
- 3 Car Attached Garage
About This Home
****OPEN HOUSE SUNDAY NOVEMBER 30 FROM 2-4 PM**** Beautiful all brick southern colonial in Ridgedale. Foyer entry with stunning chandelier. Living room with fireplace. Formal dining room. Eat-in kitchen. Has door that goes out to 3 season room. 1st floor laundry room. Den/ 4th bedroom has a closet and adjacent bathroom. Large family room with wet bar and fireplace. All bedrooms upstairs are suites with there own bathroom and cedar lined closets. Finished basement with family room plus additional area for exercise equipment. And your own wine cellar. Huge 3 car garage. Beautiful landscaped lot with cement patio in backyard. Updates include New furnace in February 2025, New roof by Slatile in 2020, and concrete driveway replaced approx 10 yrs. old. Per approval letter with offers please. Note: Property is being sold in as is condition.
Open House Schedule
-
Sunday, November 30, 20252:00 to 4:00 pm11/30/2025 2:00:00 PM +00:0011/30/2025 4:00:00 PM +00:00Add to Calendar
Home Details
Home Type
- Single Family
Est. Annual Taxes
- $6,838
Year Built
- Built in 1972
Lot Details
- 0.61 Acre Lot
- Lot Dimensions are 127x212
- Cul-De-Sac
- Sloped Lot
- Partially Wooded Lot
Parking
- 3 Car Attached Garage
- Garage Door Opener
Home Design
- Colonial Architecture
- Brick Exterior Construction
Interior Spaces
- 2-Story Property
- Wet Bar
- Crown Molding
- Entrance Foyer
- Living Room with Fireplace
- 2 Fireplaces
- Formal Dining Room
- Basement Fills Entire Space Under The House
- Eat-In Kitchen
Bedrooms and Bathrooms
- 4 Bedrooms
- En-Suite Primary Bedroom
- Cedar Closet
- Walk-In Closet
Laundry
- Laundry Room
- Laundry on main level
Outdoor Features
- Patio
Schools
- Monroe Elementary School
- Jackson Middle School
- Riley High School
Utilities
- Forced Air Heating and Cooling System
- Heating System Uses Gas
Community Details
- Ridgedale Subdivision
Listing and Financial Details
- Assessor Parcel Number 71-09-19-308-002.000-026
Map
Home Values in the Area
Average Home Value in this Area
Tax History
| Year | Tax Paid | Tax Assessment Tax Assessment Total Assessment is a certain percentage of the fair market value that is determined by local assessors to be the total taxable value of land and additions on the property. | Land | Improvement |
|---|---|---|---|---|
| 2024 | $4,006 | $564,200 | $98,200 | $466,000 |
| 2023 | $3,916 | $331,100 | $98,200 | $232,900 |
| 2022 | $3,959 | $320,100 | $98,200 | $221,900 |
| 2021 | $3,735 | $302,300 | $121,400 | $180,900 |
| 2020 | $3,539 | $286,800 | $115,200 | $171,600 |
| 2019 | $3,442 | $334,100 | $131,100 | $203,000 |
| 2018 | $3,405 | $273,500 | $106,700 | $166,800 |
| 2017 | $3,587 | $275,000 | $106,700 | $168,300 |
| 2016 | $3,650 | $353,400 | $106,700 | $246,700 |
| 2014 | $3,519 | $259,700 | $52,200 | $207,500 |
Property History
| Date | Event | Price | List to Sale | Price per Sq Ft |
|---|---|---|---|---|
| 11/14/2025 11/14/25 | Price Changed | $557,900 | -1.8% | $119 / Sq Ft |
| 10/31/2025 10/31/25 | Price Changed | $567,900 | -1.7% | $121 / Sq Ft |
| 10/21/2025 10/21/25 | Price Changed | $577,900 | -1.9% | $123 / Sq Ft |
| 10/07/2025 10/07/25 | For Sale | $589,000 | -- | $125 / Sq Ft |
Source: Indiana Regional MLS
MLS Number: 202538222
APN: 71-09-19-308-002.000-026
- 1001 Lancaster Dr
- 1303 E Erskine Manor Hill
- 831 Lancaster Dr
- 1022 Amhurst Ave
- 901 Donmoyer Ave
- 3529 Woldhaven Dr
- 829 Donmoyer Ave
- 1123 E Eckman St
- 1132 Byron Dr
- 618 Donmoyer Ave
- 4108 Woodvale Dr
- 1013 E Fairview Ave
- 4120 Woodvale Dr
- 1140 E Victoria St
- 1617 Inwood Rd
- 2421 Miami St
- 809 E Fairview Ave
- 4028 Coral Dr
- 1345 E Victoria St
- 1819 Woodmont Dr
- 907 Dover Dr
- 3809 Fellows St
- 1202 E Fox St
- 317 E Irvington Ave
- 226 E Fairview Ave
- 1131 E Bowman St
- 1912 Miami St
- 1912 Miami St
- 1343 E Bowman St
- 202 E Ewing Ave
- 1801 Leer St
- 4245 Irish Hills Dr
- 1838 E Calvert St
- 2500 Topsfield Rd Unit 410
- 1310 Blossom Dr
- 1934 E Calvert St
- 1322 E Jackson Rd Unit ID1308953P
- 2205 S William St
- 1511 Carroll St
- 2003 S Taylor St
