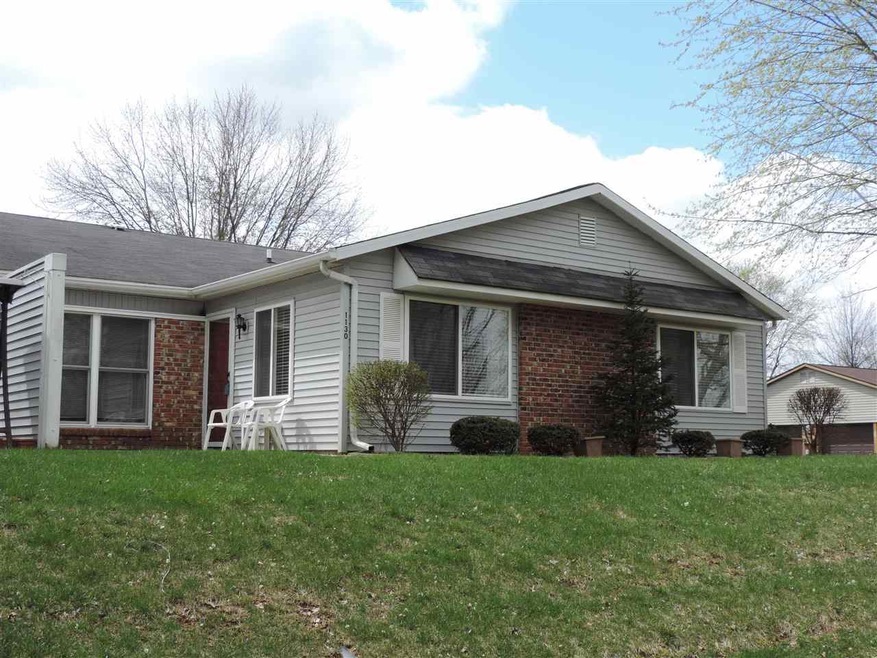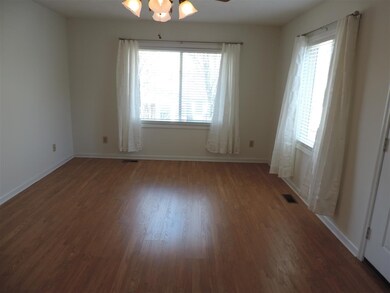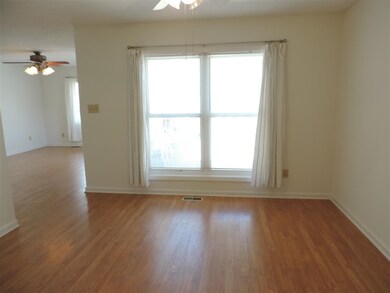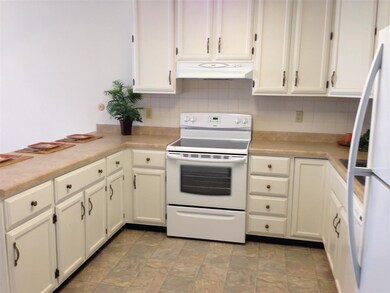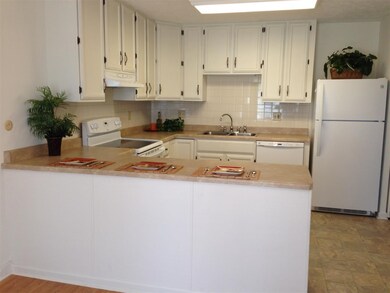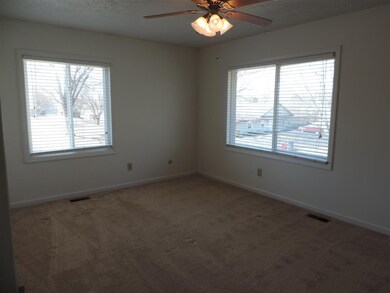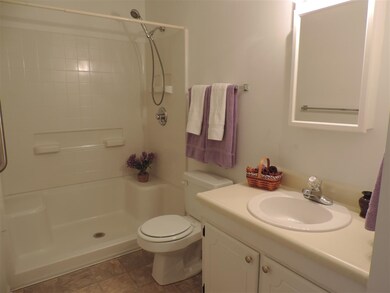1130 E Carnaby St Bloomington, IN 47401
Estimated Value: $202,887 - $230,000
Highlights
- Primary Bedroom Suite
- Open Floorplan
- Ranch Style House
- Childs Elementary School Rated A
- Clubhouse
- Corner Lot
About This Home
As of June 2014Attractive 2- bedroom ranch condo in Sherwood Green is freshly painted and has been updated. The large living room and dining room have Pergo flooring. The kitchen is complete with all appliances: Refrigerator, range, range hood, dishwasher, disposal. There are two large bedrooms. The full bath has a large walk-in shower. The laundry has washer and dryer with cabinets above. There is a half bath in neutral colors. The owner installed the following in past 3 years: New furnace and central air, garage door opener w/3 openers and keypad, step-in shower, kitchen and baths vinyl flooring, refrigerator, and dishwasher. Note: The Seller currently has no tax exemptions. The State's website shows that the annual taxes would be $634 if a person filed a Homestead and Mortgage exemption.
Property Details
Home Type
- Condominium
Est. Annual Taxes
- $2,139
Year Built
- Built in 1979
Lot Details
- 4,356
HOA Fees
- $147 Monthly HOA Fees
Home Design
- Ranch Style House
- Patio Home
- Planned Development
- Brick Exterior Construction
- Slab Foundation
- Shingle Roof
Interior Spaces
- Open Floorplan
- Formal Dining Room
Kitchen
- Laminate Countertops
- Disposal
Flooring
- Carpet
- Laminate
Bedrooms and Bathrooms
- 2 Bedrooms
- Primary Bedroom Suite
- Bathtub with Shower
Parking
- 1 Car Attached Garage
- Garage Door Opener
- Driveway
Additional Features
- Patio
- Forced Air Heating and Cooling System
Listing and Financial Details
- Assessor Parcel Number 53-01-55-179-000.000-004
Community Details
Recreation
- Tennis Courts
- Community Pool
Additional Features
- Clubhouse
Ownership History
Purchase Details
Home Financials for this Owner
Home Financials are based on the most recent Mortgage that was taken out on this home.Purchase Details
Purchase Details
Purchase Details
Purchase Details
Purchase History
| Date | Buyer | Sale Price | Title Company |
|---|---|---|---|
| Albrecht Hiroko Mori | -- | None Available | |
| Ritter Peggy A | -- | None Available | |
| Ritter Mark David | -- | None Available | |
| Ritter Ermil | -- | None Available | |
| Jacobs Margaret Jean | -- | None Available |
Mortgage History
| Date | Status | Borrower | Loan Amount |
|---|---|---|---|
| Open | Albrecht Hiroko Mori | $80,600 |
Property History
| Date | Event | Price | List to Sale | Price per Sq Ft |
|---|---|---|---|---|
| 06/04/2014 06/04/14 | Sold | $100,750 | -8.4% | $100 / Sq Ft |
| 05/08/2014 05/08/14 | Pending | -- | -- | -- |
| 03/11/2014 03/11/14 | For Sale | $110,000 | -- | $109 / Sq Ft |
Tax History
| Year | Tax Paid | Tax Assessment Tax Assessment Total Assessment is a certain percentage of the fair market value that is determined by local assessors to be the total taxable value of land and additions on the property. | Land | Improvement |
|---|---|---|---|---|
| 2025 | $1,721 | $193,300 | $59,500 | $133,800 |
| 2024 | $1,721 | $186,200 | $59,500 | $126,700 |
| 2023 | $1,689 | $184,800 | $59,500 | $125,300 |
| 2022 | $1,388 | $158,400 | $50,000 | $108,400 |
| 2021 | $1,199 | $141,500 | $50,000 | $91,500 |
| 2020 | $1,050 | $130,700 | $50,000 | $80,700 |
| 2019 | $853 | $114,100 | $30,000 | $84,100 |
| 2018 | $809 | $110,300 | $30,000 | $80,300 |
| 2017 | $721 | $103,700 | $30,000 | $73,700 |
| 2016 | $582 | $94,300 | $25,000 | $69,300 |
| 2014 | $582 | $94,200 | $25,000 | $69,200 |
Map
Source: Indiana Regional MLS
MLS Number: 201406571
APN: 53-01-55-179-000.000-009
- 1101 E Carnaby St
- 618 E Moss Creek Ct
- 1134 E Regency Dr
- 3123 S Eden Dr
- 1157 E Commons Dr
- 757 E Sherwood Hills Dr
- 729 E Moss Creek Cir
- 737 E Moss Creek Cir
- 2869 S Walnut Street Pike
- 523 E Hickory Stick Dr
- 751 E Waterloo Ct
- 646 E Sherwood Hills Dr
- 3512 Wellington Dr
- 2240 S Bent Tree Dr
- 1423 E Bradshire St
- 1417 E Clairmont Place
- 802 E Allendale Dr
- 715 E Eddington Ct
- 2210 S Laurelwood Cir
- 175 E Sunny Slopes Dr
- 1120 E Carnaby St
- 1140 E Carnaby St
- 1150 E Carnaby St
- 1100 E Carnaby St
- 1141 E Carnaby St
- 1121 E Carnaby St
- 1110 E Carnaby St
- 3127 S Westminster Way
- 1143 E Buckingham East St
- 1169 E Buckingham East St
- 1160 E Carnaby St
- 1160 Carnaby E
- 1151 E Carnaby St
- 1181 E Carnaby St
- 1173 Buckingham Dr
- 1173 E Buckingham East St
- 1153 E Buckingham East St
- 1153 E Buckingham Dr
- 1170 E Carnaby St
- 1163 E Buckingham East St
Ask me questions while you tour the home.
