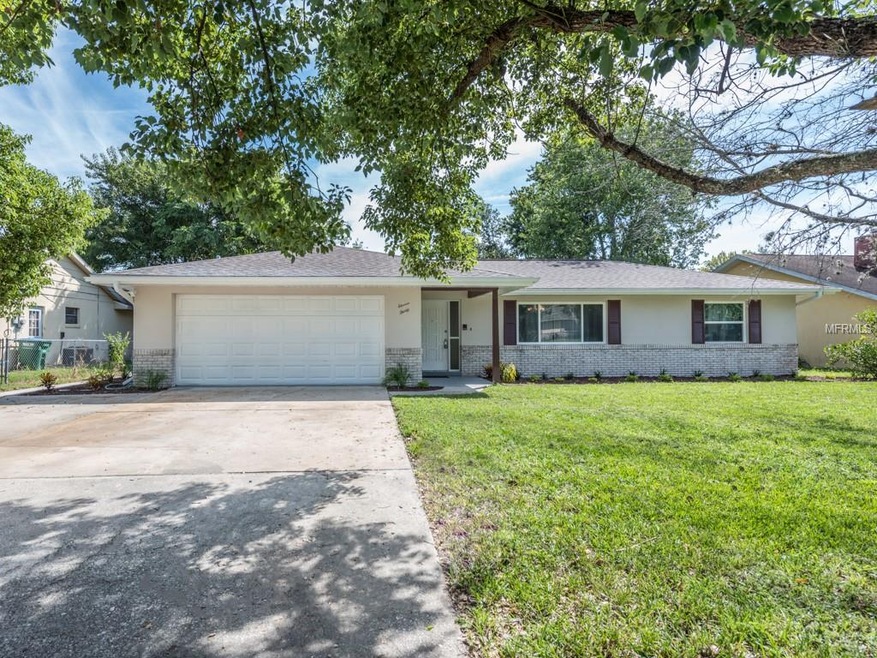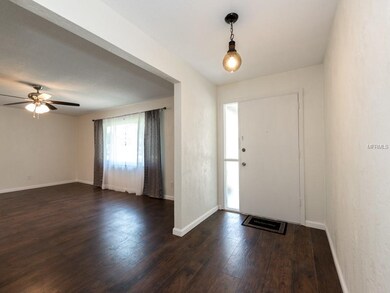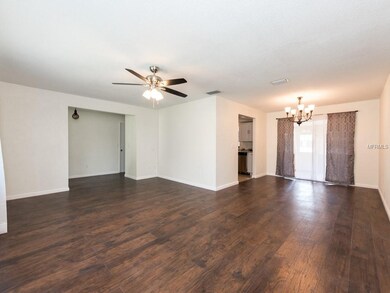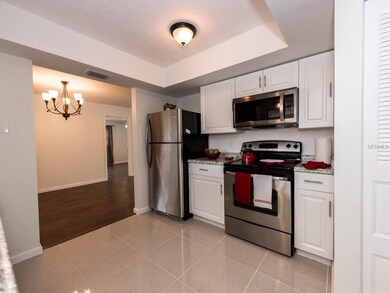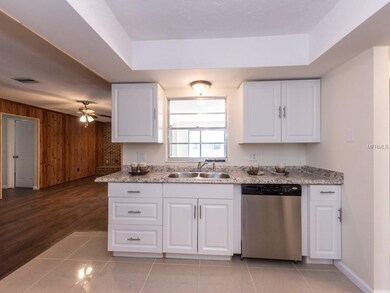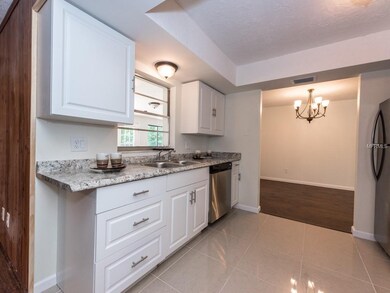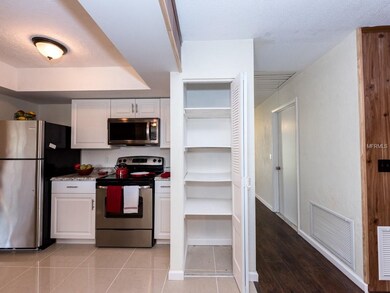
1130 E Normandy Blvd Deltona, FL 32725
Highlights
- Living Room with Fireplace
- Great Room
- Enclosed Patio or Porch
- Ranch Style House
- No HOA
- 2 Car Attached Garage
About This Home
As of October 2018Looking for an updated and well kept home at a reasonable price? Stop searching; this is the “one”! This fantastic home with a split floor plan perfectly situated away from heavy traffic but close to shopping, will provide everything you are looking for. Guest bedrooms are tucked away from the master bedroom honoring everyone's privacy! The enclosed patio adds ample space for entertainment overlooking a large backyard. Kitchen features new cabinets, new countertops, new sink, stainless steel appliances for a great cooking experience. Home features new laminate floors, new interior doors throughout, new lightning fixtures, new modern vanities in both bathrooms, fresh paint inside and out. Large constructed shed in the back yard is a bonus storage. Easy to show! Call for your private showing today!
Last Agent to Sell the Property
FUTURE HOME REALTY INC License #3217631 Listed on: 08/23/2018

Home Details
Home Type
- Single Family
Est. Annual Taxes
- $986
Year Built
- Built in 1979
Lot Details
- 10,625 Sq Ft Lot
- Lot Dimensions are 85x125
- Property is zoned 01R
Parking
- 2 Car Attached Garage
- Driveway
Home Design
- Ranch Style House
- Slab Foundation
- Shingle Roof
- Block Exterior
Interior Spaces
- 1,692 Sq Ft Home
- Ceiling Fan
- Wood Burning Fireplace
- Great Room
- Living Room with Fireplace
- Laundry in Garage
Kitchen
- Range
- Microwave
- Dishwasher
Flooring
- Laminate
- Tile
Bedrooms and Bathrooms
- 3 Bedrooms
- Split Bedroom Floorplan
- Walk-In Closet
- 2 Full Bathrooms
Outdoor Features
- Enclosed Patio or Porch
- Exterior Lighting
- Shed
Location
- City Lot
Utilities
- Cooling System Mounted To A Wall/Window
- Central Air
- Heating Available
- Septic Tank
Community Details
- No Home Owners Association
- Deltona Lakes Unit 05 Subdivision
Listing and Financial Details
- Down Payment Assistance Available
- Homestead Exemption
- Visit Down Payment Resource Website
- Legal Lot and Block 8 / 237
- Assessor Parcel Number 30-18-31-05-65-0080
Ownership History
Purchase Details
Home Financials for this Owner
Home Financials are based on the most recent Mortgage that was taken out on this home.Purchase Details
Home Financials for this Owner
Home Financials are based on the most recent Mortgage that was taken out on this home.Purchase Details
Purchase Details
Purchase Details
Purchase Details
Purchase Details
Purchase Details
Purchase Details
Similar Homes in Deltona, FL
Home Values in the Area
Average Home Value in this Area
Purchase History
| Date | Type | Sale Price | Title Company |
|---|---|---|---|
| Interfamily Deed Transfer | -- | Os National Llc | |
| Warranty Deed | $180,000 | Esquire Title & Escrow Pa | |
| Warranty Deed | $120,000 | Southeast Professional Title | |
| Interfamily Deed Transfer | -- | None Available | |
| Deed | $56,000 | -- | |
| Deed | $59,000 | -- | |
| Deed | $56,000 | -- | |
| Deed | $44,800 | -- | |
| Deed | $2,100 | -- |
Mortgage History
| Date | Status | Loan Amount | Loan Type |
|---|---|---|---|
| Open | $2,069,055 | Commercial | |
| Previous Owner | $80,000 | Credit Line Revolving | |
| Previous Owner | $25,000 | Credit Line Revolving |
Property History
| Date | Event | Price | Change | Sq Ft Price |
|---|---|---|---|---|
| 05/20/2019 05/20/19 | Rented | $1,445 | 0.0% | -- |
| 05/03/2019 05/03/19 | For Rent | $1,445 | 0.0% | -- |
| 10/17/2018 10/17/18 | Sold | $180,000 | -2.7% | $106 / Sq Ft |
| 08/27/2018 08/27/18 | Pending | -- | -- | -- |
| 08/23/2018 08/23/18 | For Sale | $184,900 | -- | $109 / Sq Ft |
Tax History Compared to Growth
Tax History
| Year | Tax Paid | Tax Assessment Tax Assessment Total Assessment is a certain percentage of the fair market value that is determined by local assessors to be the total taxable value of land and additions on the property. | Land | Improvement |
|---|---|---|---|---|
| 2025 | $5,084 | $256,628 | $53,372 | $203,256 |
| 2024 | $5,084 | $260,583 | $53,372 | $207,211 |
| 2023 | $5,084 | $257,019 | $52,598 | $204,421 |
| 2022 | $4,645 | $214,034 | $39,835 | $174,199 |
| 2021 | $4,061 | $172,602 | $25,526 | $147,076 |
| 2020 | $3,809 | $160,486 | $23,979 | $136,507 |
| 2019 | $3,703 | $148,845 | $18,177 | $130,668 |
| 2018 | $999 | $67,000 | $0 | $0 |
| 2017 | $986 | $65,622 | $0 | $0 |
| 2016 | $974 | $64,272 | $0 | $0 |
| 2015 | $993 | $63,825 | $0 | $0 |
| 2014 | $970 | $63,318 | $0 | $0 |
Agents Affiliated with this Home
-
Adrienn Konczos
A
Seller's Agent in 2019
Adrienn Konczos
PROGRESS RESIDENTIAL PROP
(407) 907-4797
-
Irina Paul

Seller's Agent in 2018
Irina Paul
FUTURE HOME REALTY INC
(407) 432-0941
6 in this area
151 Total Sales
-
Marcos Egipciaco

Buyer's Agent in 2018
Marcos Egipciaco
SOVEREIGN REAL ESTATE GROUP
(305) 662-1502
3 Total Sales
Map
Source: Stellar MLS
MLS Number: S5006103
APN: 8130-05-65-0080
- 1101 Abagail Dr
- 1073 Pinder St
- 1029 Norwood Dr
- 832 Yellowbird Ave
- 1152 Mccormick Dr
- 1078 Aaron Dr
- 1118 Manitoba St
- 1363 Providence Blvd
- 1406 Providence Blvd
- 1053 Hemingway Dr
- 1065 Hemingway Dr
- 1342 Dandelion Dr
- 941 Wilmington Dr
- 942 Wilmington Dr
- 1364 Puritan St Unit 5
- 926 Wilmington Dr
- 1013 Matterhorn St
- 1281 Voyager St
- 558 Tyler Ave
- 1053 E Hancock Dr
