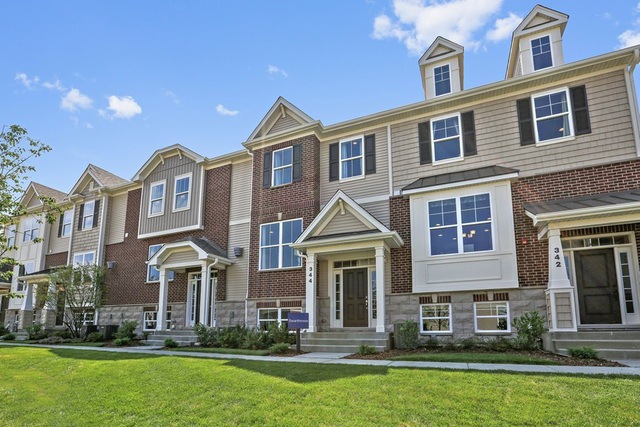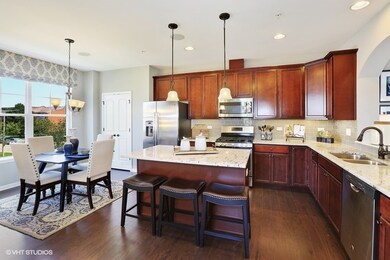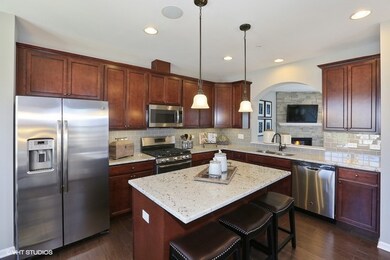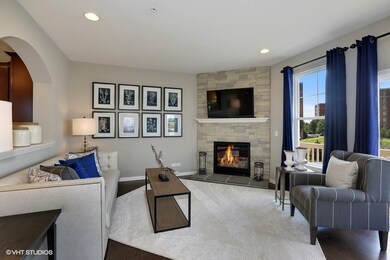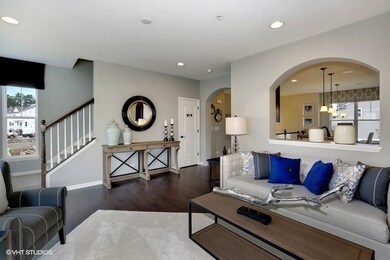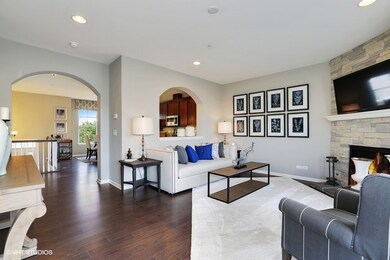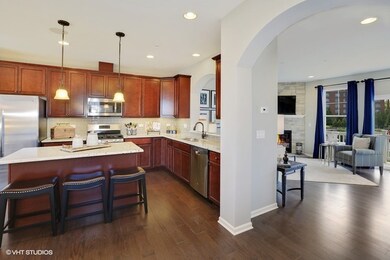
1130 Evergreen Ave Des Plaines, IL 60016
Highlights
- Bonus Room
- Stainless Steel Appliances
- Breakfast Bar
- Maine West High School Rated A-
- Attached Garage
- Kitchen Island
About This Home
As of May 2025Brand New Townhome-Ready this Spring! End Unit with Private side entrance and wrap around porch. Quick, easy access to downtown Chicago, O'Hare Airport, and major expressways. Just minutes from Metra station and downtown Des Plaines, this 3 bedroom townhome is loaded with highly sought after features and available for quick move in. Granite counters, hardwood flooring, custom paint package, stainless steel appliances, coffer ceiling in master bedroom, fireplace, and oak rails are a few of the upgraded options included in this home. Finished lower level. Photos are of model home and not actual home.
Last Agent to Sell the Property
Southwestern Real Estate, Inc. License #471019721 Listed on: 03/29/2018
Last Buyer's Agent
Non Member
NON MEMBER
Townhouse Details
Home Type
- Townhome
Est. Annual Taxes
- $8,147
Year Built
- 2018
HOA Fees
- $171 per month
Parking
- Attached Garage
- Driveway
- Parking Included in Price
- Garage Is Owned
Home Design
- Brick Exterior Construction
- Slab Foundation
- Asphalt Shingled Roof
- Stone Siding
- Vinyl Siding
Interior Spaces
- Primary Bathroom is a Full Bathroom
- Bonus Room
Kitchen
- Breakfast Bar
- Oven or Range
- Microwave
- Dishwasher
- Stainless Steel Appliances
- Kitchen Island
Utilities
- Central Air
- Heating System Uses Gas
- Lake Michigan Water
Community Details
- Pets Allowed
Ownership History
Purchase Details
Home Financials for this Owner
Home Financials are based on the most recent Mortgage that was taken out on this home.Purchase Details
Home Financials for this Owner
Home Financials are based on the most recent Mortgage that was taken out on this home.Similar Homes in Des Plaines, IL
Home Values in the Area
Average Home Value in this Area
Purchase History
| Date | Type | Sale Price | Title Company |
|---|---|---|---|
| Warranty Deed | $438,000 | None Listed On Document | |
| Warranty Deed | $376,000 | None Listed On Document |
Mortgage History
| Date | Status | Loan Amount | Loan Type |
|---|---|---|---|
| Open | $416,100 | New Conventional | |
| Previous Owner | $300,800 | New Conventional | |
| Previous Owner | $300,800 | Construction | |
| Previous Owner | $267,000 | No Value Available |
Property History
| Date | Event | Price | Change | Sq Ft Price |
|---|---|---|---|---|
| 05/16/2025 05/16/25 | Sold | $438,000 | +5.5% | $247 / Sq Ft |
| 04/21/2025 04/21/25 | Pending | -- | -- | -- |
| 04/17/2025 04/17/25 | For Sale | $415,000 | +10.4% | $234 / Sq Ft |
| 05/26/2022 05/26/22 | Sold | $376,000 | +3.0% | $211 / Sq Ft |
| 04/26/2022 04/26/22 | Pending | -- | -- | -- |
| 04/22/2022 04/22/22 | For Sale | $365,000 | +6.6% | $205 / Sq Ft |
| 04/30/2018 04/30/18 | Sold | $342,400 | 0.0% | $192 / Sq Ft |
| 04/26/2018 04/26/18 | For Sale | $342,400 | -- | $192 / Sq Ft |
| 03/30/2018 03/30/18 | Pending | -- | -- | -- |
Tax History Compared to Growth
Tax History
| Year | Tax Paid | Tax Assessment Tax Assessment Total Assessment is a certain percentage of the fair market value that is determined by local assessors to be the total taxable value of land and additions on the property. | Land | Improvement |
|---|---|---|---|---|
| 2024 | $8,147 | $34,215 | $5,500 | $28,715 |
| 2023 | $8,804 | $34,215 | $5,500 | $28,715 |
| 2022 | $8,804 | $34,215 | $5,500 | $28,715 |
| 2021 | $8,493 | $27,629 | $1,723 | $25,906 |
| 2020 | $8,349 | $27,629 | $1,723 | $25,906 |
| 2019 | $8,262 | $30,699 | $1,723 | $28,976 |
| 2018 | $5,462 | $18,264 | $1,524 | $16,740 |
Agents Affiliated with this Home
-

Seller's Agent in 2025
Nevin Nelson
Redfin Corporation
(847) 797-4413
12 in this area
226 Total Sales
-

Buyer's Agent in 2025
Tim Schiller
@ Properties
(630) 992-0582
4 in this area
1,006 Total Sales
-
N
Seller's Agent in 2022
Natalie Moore
Redfin Corporation
-

Seller's Agent in 2018
Sarah Goss
Southwestern Real Estate, Inc.
(630) 202-3531
166 Total Sales
-
N
Buyer's Agent in 2018
Non Member
NON MEMBER
Map
Source: Midwest Real Estate Data (MRED)
MLS Number: MRD09928881
APN: 09-17-104-028-0000
- 1128 Evergreen Ave
- 1108 Evergreen Ave
- 342 S Western Ave
- 370 S Western Ave Unit 408
- 390 S Western Ave Unit 512
- 1216 Evergreen Ave
- 1258 Brown St Unit 204
- 1302 E Washington St Unit C1
- 1258 Perry St
- 890 North Ave
- 53 Nicholas Dr E
- 63 Nicholas Dr W
- 395 Graceland Ave Unit 701
- 1433 Willow Ave
- 555 Graceland Ave Unit 206
- 555 Graceland Ave Unit 505
- 1488 Willow Ave
- 1433 Perry St Unit 305
- 185 Eli Ct
- 182 Eli Ct
