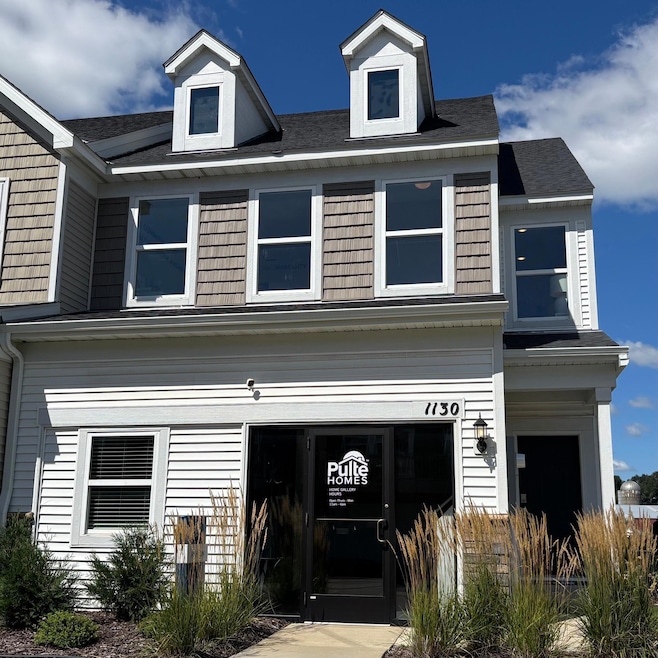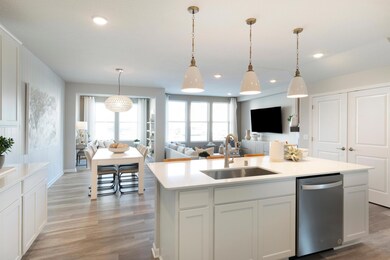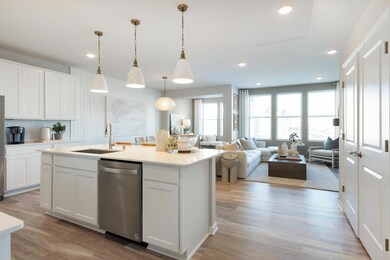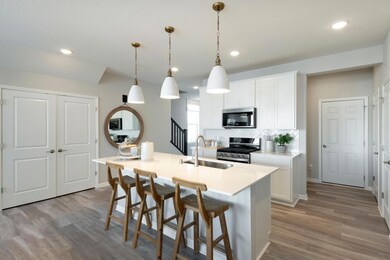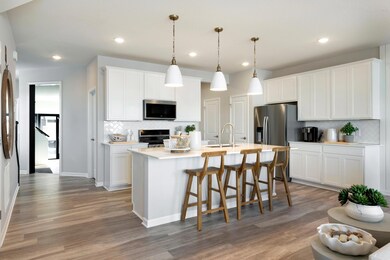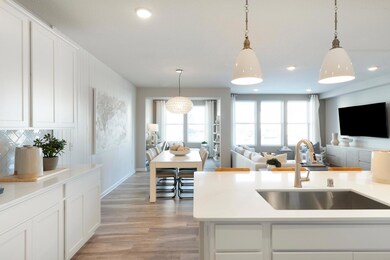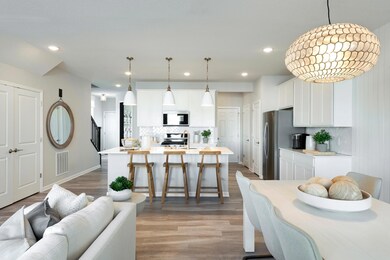PENDING
NEW CONSTRUCTION
1130 Farrier Rd Shakopee, MN 55379
Estimated payment $2,648/month
3
Beds
2.5
Baths
1,983
Sq Ft
$197
Price per Sq Ft
Highlights
- New Construction
- Family Room with Fireplace
- 2 Car Attached Garage
- Shakopee Senior High School Rated A-
- Sun or Florida Room
- Forced Air Heating and Cooling System
About This Home
Model Home for Sale!!! Now is your chance to have it all. This home has all the bells and whistles. End Home. Gorgeous custom Decorating and Light Fixtures. Serene window-filled Sunroom. Exquisite Gourmet Kitchen. Timeless Design. Canterbury Crossing Townhomes are located directly across the street from Canterbury Park. Model is located at 1130 Farrier Road, Shakopee 55379. Model open Thursday through Monday from 11:00 a.m. to 6:00 p.m.
Townhouse Details
Home Type
- Townhome
Est. Annual Taxes
- $4,410
Year Built
- Built in 2025 | New Construction
HOA Fees
- $221 Monthly HOA Fees
Parking
- 2 Car Attached Garage
Home Design
- Vinyl Siding
Interior Spaces
- 1,983 Sq Ft Home
- 2-Story Property
- Gas Fireplace
- Family Room with Fireplace
- Dining Room
- Sun or Florida Room
Kitchen
- Range
- Microwave
- Dishwasher
Bedrooms and Bathrooms
- 3 Bedrooms
Laundry
- Dryer
- Washer
Utilities
- Forced Air Heating and Cooling System
- Vented Exhaust Fan
Community Details
- Association fees include ground maintenance
- New Concept Managment Group Inc. Association, Phone Number (952) 922-2500
- Built by PULTE HOMES
- Canterbury Crossing Community
- Canterbury Crossing Subdivision
Listing and Financial Details
- Property Available on 12/29/25
Map
Create a Home Valuation Report for This Property
The Home Valuation Report is an in-depth analysis detailing your home's value as well as a comparison with similar homes in the area
Home Values in the Area
Average Home Value in this Area
Tax History
| Year | Tax Paid | Tax Assessment Tax Assessment Total Assessment is a certain percentage of the fair market value that is determined by local assessors to be the total taxable value of land and additions on the property. | Land | Improvement |
|---|---|---|---|---|
| 2025 | $4,410 | $439,200 | $114,200 | $325,000 |
| 2024 | $4,412 | $418,900 | $108,700 | $310,200 |
| 2023 | $2,034 | $412,700 | $106,600 | $306,100 |
| 2022 | $320 | $186,200 | $109,200 | $77,000 |
Source: Public Records
Property History
| Date | Event | Price | List to Sale | Price per Sq Ft |
|---|---|---|---|---|
| 10/25/2025 10/25/25 | Pending | -- | -- | -- |
| 10/24/2025 10/24/25 | Price Changed | $389,990 | -2.5% | $197 / Sq Ft |
| 10/18/2025 10/18/25 | For Sale | $399,990 | -- | $202 / Sq Ft |
Source: NorthstarMLS
Source: NorthstarMLS
MLS Number: 6806304
APN: 27-502-012-0
Nearby Homes
- 2585 Paddock Path
- 1775 Hauer Trail
- 1285 Diamond Ct S
- 2367 Cascade Dr Unit 42
- 2388 Vierling Dr E
- 2312 Vierling Dr E
- 1933 Davis Ct
- 2179 Charismatic Dr Unit 84
- 1682 Tyrone Dr
- 1670 Tyrone Dr
- 2006 Tyrone Dr
- 2239 Tyrone Dr
- 2263 Tyrone Dr
- 1673 Tyrone Dr
- Nokomis Plan at Summerland Place - The Tradition Collection
- Gregorian Plan at Summerland Place - The Tradition Collection
- 1542 Philipp Way
- Pryor Plan at Summerland Place - The Tradition Collection
- Mille Lacs Plan at Summerland Place - The Tradition Collection
- Crestwood Plan at Summerland Place - The Tradition Collection
