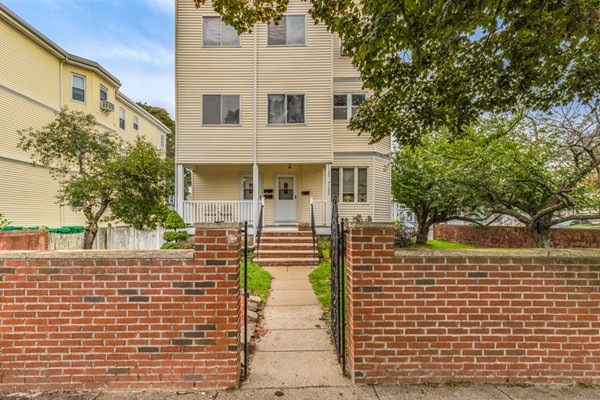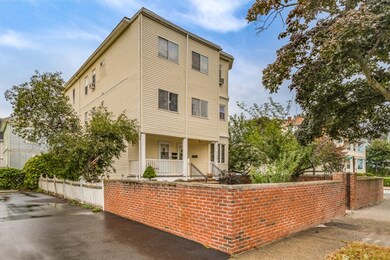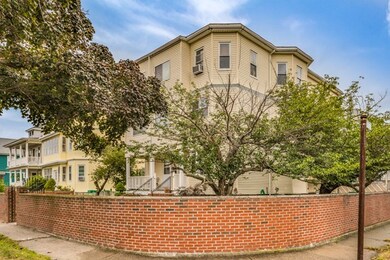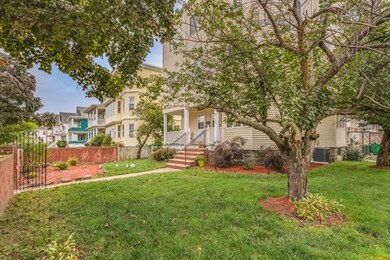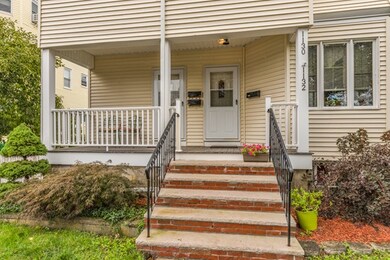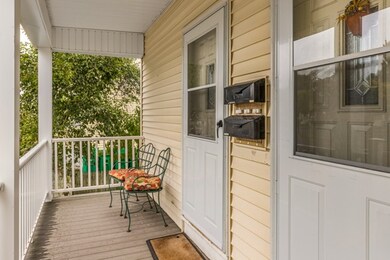
1130 Fellsway Unit 2 Medford, MA 02155
Glenwood NeighborhoodHighlights
- Wood Flooring
- Heating System Uses Steam
- 3-minute walk to John M. Devir Park
About This Home
As of December 2018NEW LOW PRICE! The location of this unit will be what you initially love, but it will be the warmth and spacious feel that will win your heart. Close proximity to transportation, highway access, Station Landing and all the shops and restaurants at Assembly Row are the reasons most buyers will want to call this gem home. Wonderful lines & angles grace this beautiful 2 bedroom condo. Granite counters & plentiful cabinets line the wall of the kitchen, and entertaining will be a delight in the open concept living / dining room. Not one but two bonus 3 season porches will either extend your living space or provide amble room for storage. In-unit laundry, gorgeous hardwood floors and an updated bathroom make this the perfect condo in Medford.
Property Details
Home Type
- Condominium
Est. Annual Taxes
- $3,416
Year Built
- Built in 1932
HOA Fees
- $168 per month
Kitchen
- Range
- Dishwasher
Flooring
- Wood Flooring
Laundry
- Dryer
- Washer
Utilities
- Window Unit Cooling System
- Heating System Uses Steam
- Heating System Uses Gas
Additional Features
- Basement
Community Details
- Pets Allowed
Listing and Financial Details
- Assessor Parcel Number M:L-14 B:3302
Ownership History
Purchase Details
Home Financials for this Owner
Home Financials are based on the most recent Mortgage that was taken out on this home.Purchase Details
Home Financials for this Owner
Home Financials are based on the most recent Mortgage that was taken out on this home.Purchase Details
Home Financials for this Owner
Home Financials are based on the most recent Mortgage that was taken out on this home.Similar Homes in Medford, MA
Home Values in the Area
Average Home Value in this Area
Purchase History
| Date | Type | Sale Price | Title Company |
|---|---|---|---|
| Warranty Deed | $392,500 | -- | |
| Not Resolvable | $267,500 | -- | |
| Not Resolvable | $267,500 | -- | |
| Deed | $179,000 | -- |
Mortgage History
| Date | Status | Loan Amount | Loan Type |
|---|---|---|---|
| Open | $311,500 | Stand Alone Refi Refinance Of Original Loan | |
| Closed | $314,000 | New Conventional | |
| Previous Owner | $254,125 | New Conventional | |
| Previous Owner | $133,200 | Purchase Money Mortgage | |
| Previous Owner | $35,800 | No Value Available | |
| Previous Owner | $7,378 | No Value Available |
Property History
| Date | Event | Price | Change | Sq Ft Price |
|---|---|---|---|---|
| 12/28/2018 12/28/18 | Sold | $392,500 | -1.6% | $369 / Sq Ft |
| 11/13/2018 11/13/18 | Pending | -- | -- | -- |
| 11/05/2018 11/05/18 | Price Changed | $399,000 | -3.9% | $375 / Sq Ft |
| 10/17/2018 10/17/18 | Price Changed | $415,000 | -3.3% | $390 / Sq Ft |
| 10/01/2018 10/01/18 | For Sale | $429,000 | +60.4% | $403 / Sq Ft |
| 11/15/2013 11/15/13 | Sold | $267,500 | -0.9% | $251 / Sq Ft |
| 09/23/2013 09/23/13 | Pending | -- | -- | -- |
| 09/15/2013 09/15/13 | For Sale | $269,900 | 0.0% | $254 / Sq Ft |
| 08/13/2013 08/13/13 | Pending | -- | -- | -- |
| 08/07/2013 08/07/13 | For Sale | $269,900 | -- | $254 / Sq Ft |
Tax History Compared to Growth
Tax History
| Year | Tax Paid | Tax Assessment Tax Assessment Total Assessment is a certain percentage of the fair market value that is determined by local assessors to be the total taxable value of land and additions on the property. | Land | Improvement |
|---|---|---|---|---|
| 2025 | $3,416 | $400,900 | $0 | $400,900 |
| 2024 | $3,416 | $400,900 | $0 | $400,900 |
| 2023 | $3,359 | $388,300 | $0 | $388,300 |
| 2022 | $3,371 | $374,100 | $0 | $374,100 |
| 2021 | $3,446 | $366,200 | $0 | $366,200 |
| 2020 | $3,362 | $366,200 | $0 | $366,200 |
| 2019 | $2,768 | $288,300 | $0 | $288,300 |
| 2018 | $2,660 | $259,800 | $0 | $259,800 |
| 2017 | $2,743 | $259,800 | $0 | $259,800 |
| 2016 | $2,659 | $237,600 | $0 | $237,600 |
| 2015 | $2,683 | $229,300 | $0 | $229,300 |
Agents Affiliated with this Home
-
Jill McTague

Seller's Agent in 2018
Jill McTague
RE/MAX
(781) 956-6862
5 in this area
153 Total Sales
-
Julie Tsakirgis

Buyer's Agent in 2018
Julie Tsakirgis
RE/MAX
(617) 548-1784
129 Total Sales
-
D
Seller's Agent in 2013
Deb Agliano
RE/MAX
-
Samuel Grullon

Buyer's Agent in 2013
Samuel Grullon
The Florentino Company
(617) 913-1525
Map
Source: MLS Property Information Network (MLS PIN)
MLS Number: 72403905
APN: MEDF-000014-000000-L003302
- 196-198 Malden St
- 83 Kenmere Rd
- 86 Pinkert St
- 159 Central Ave Unit 159
- 162 Emerald St
- 29 Watts St Unit 31
- 174 West St
- 26 Saint Mary St
- 139 Grant Ave
- 217 Highland Ave Unit 1
- 53 Sheridan Ave
- 80 Adams St
- 320 Middlesex Ave Unit F302
- 320 Middlesex Ave Unit A301
- 320 Middlesex Ave Unit B205
- 320 Middlesex Ave Unit F404
- 320 Middlesex Ave Unit B109
- 320 Middlesex Ave Unit B-204
- 320 Middlesex Ave Unit B401
- 18 Sheridan Ave
