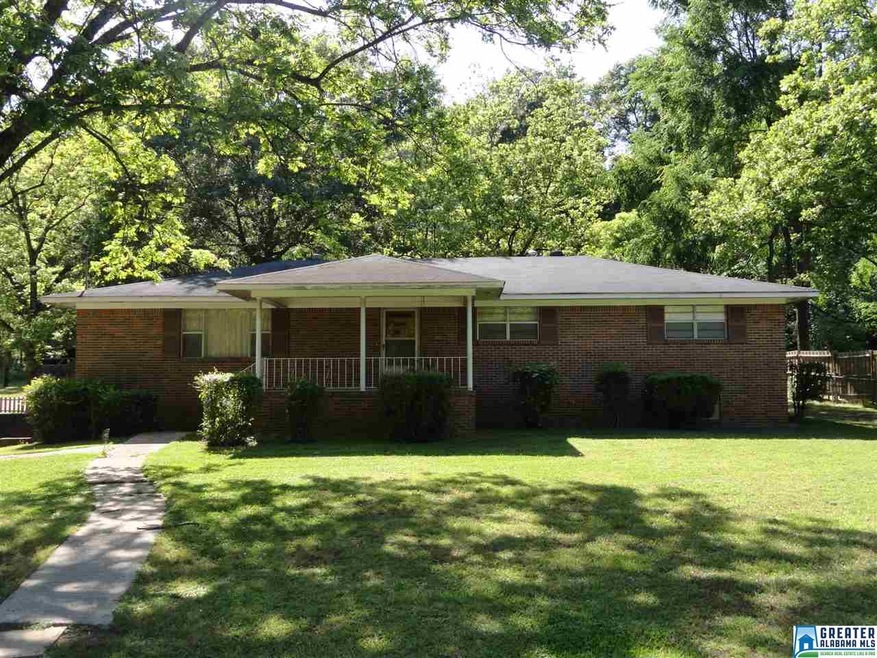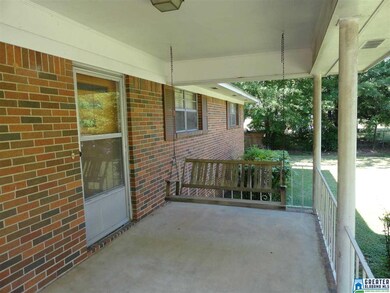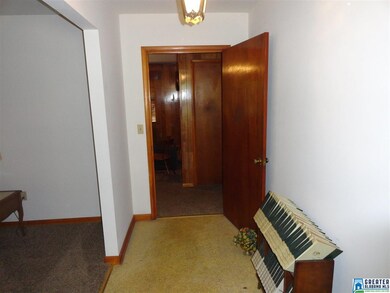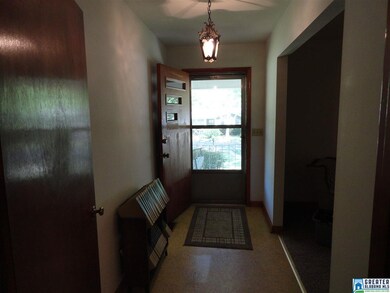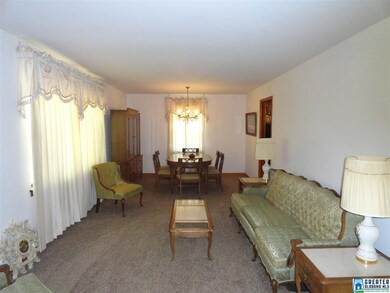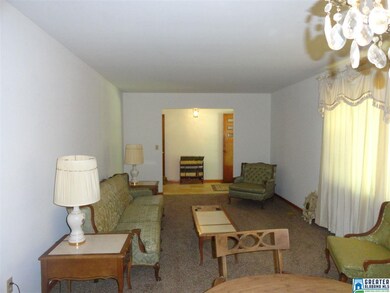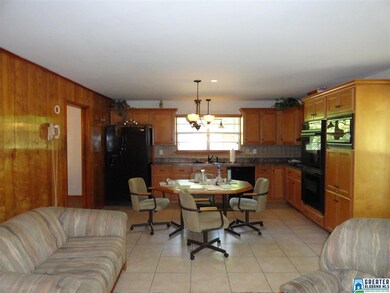
1130 Heflin Ave W Birmingham, AL 35214
Sandusky NeighborhoodHighlights
- Barn
- Double Shower
- Attic
- Deck
- Wood Flooring
- Stone Countertops
About This Home
As of January 2019Well maintained custom built brick beauty on acreage with a barn and R.V. pole building. This 3 bedroom and 2 bath house offers an updated kitchen with granite counters, built in appliances and open floor plan to den. There is a large living-dining room and foyer. The masterbedroom has two closets with a masterbath. There are two more large bedrooms with a full hall bath that finishes off the main level. Downstairs is a full unfinished basement with two car garages, laundry and a shower. Out the back door is a patio that overlooks a large back yard with barn and pole barn. Central vacuum, roof is 6 years old, ch/a is 4 years old. Extra insulation in the attic. Close to shopping and schools. MOTIVATED SELLER TO HELP ON CLOSING! Hurry, this one won't last.
Home Details
Home Type
- Single Family
Year Built
- 1968
Parking
- 2 Car Garage
- Basement Garage
- Side Facing Garage
Interior Spaces
- 1-Story Property
- Central Vacuum
- Smooth Ceilings
- Breakfast Room
- Dining Room
- Den
- Attic
Kitchen
- Electric Oven
- Gas Cooktop
- Built-In Microwave
- Dishwasher
- Stone Countertops
Flooring
- Wood
- Carpet
- Tile
Bedrooms and Bathrooms
- 3 Bedrooms
- 2 Full Bathrooms
- Double Shower
- Linen Closet In Bathroom
Laundry
- Laundry Room
- Washer and Electric Dryer Hookup
Unfinished Basement
- Basement Fills Entire Space Under The House
- Laundry in Basement
Outdoor Features
- Deck
- Patio
- Porch
Farming
- Barn
Utilities
- Forced Air Heating and Cooling System
- Heating System Uses Gas
- Gas Water Heater
- Septic Tank
Community Details
- $23 Other Monthly Fees
Listing and Financial Details
- Assessor Parcel Number 22-00-18-3-009-028.000
Ownership History
Purchase Details
Home Financials for this Owner
Home Financials are based on the most recent Mortgage that was taken out on this home.Purchase Details
Home Financials for this Owner
Home Financials are based on the most recent Mortgage that was taken out on this home.Purchase Details
Purchase Details
Similar Homes in the area
Home Values in the Area
Average Home Value in this Area
Purchase History
| Date | Type | Sale Price | Title Company |
|---|---|---|---|
| Warranty Deed | $119,000 | -- | |
| Warranty Deed | $99,500 | -- | |
| Quit Claim Deed | -- | -- | |
| Warranty Deed | -- | -- | |
| Quit Claim Deed | -- | -- |
Mortgage History
| Date | Status | Loan Amount | Loan Type |
|---|---|---|---|
| Open | $127,534 | New Conventional | |
| Closed | $121,558 | No Value Available | |
| Previous Owner | $94,525 | FHA |
Property History
| Date | Event | Price | Change | Sq Ft Price |
|---|---|---|---|---|
| 01/24/2019 01/24/19 | Sold | $119,000 | 0.0% | $67 / Sq Ft |
| 11/05/2018 11/05/18 | Price Changed | $119,000 | -7.8% | $67 / Sq Ft |
| 09/07/2018 09/07/18 | For Sale | $129,000 | +29.6% | $73 / Sq Ft |
| 07/20/2016 07/20/16 | Sold | $99,500 | -0.4% | $56 / Sq Ft |
| 05/31/2016 05/31/16 | Pending | -- | -- | -- |
| 05/06/2016 05/06/16 | For Sale | $99,900 | -- | $56 / Sq Ft |
Tax History Compared to Growth
Tax History
| Year | Tax Paid | Tax Assessment Tax Assessment Total Assessment is a certain percentage of the fair market value that is determined by local assessors to be the total taxable value of land and additions on the property. | Land | Improvement |
|---|---|---|---|---|
| 2024 | -- | $18,460 | -- | -- |
| 2023 | $321 | $18,460 | $2,470 | $15,990 |
| 2022 | $321 | $16,870 | $590 | $16,280 |
| 2021 | $0 | $12,130 | $590 | $11,540 |
| 2020 | $555 | $12,130 | $590 | $11,540 |
| 2019 | $555 | $12,140 | $0 | $0 |
| 2018 | $492 | $10,880 | $0 | $0 |
| 2017 | $492 | $10,880 | $0 | $0 |
| 2016 | $1,089 | $21,740 | $0 | $0 |
| 2015 | -- | $10,880 | $0 | $0 |
| 2014 | -- | $10,360 | $0 | $0 |
| 2013 | -- | $10,360 | $0 | $0 |
Agents Affiliated with this Home
-

Seller's Agent in 2019
Wyonna Baldwin
Movement Realty LLC
(205) 276-2274
2 in this area
122 Total Sales
-

Buyer's Agent in 2019
Rena Cottrell
Lokation Real Estate LLC
(205) 527-5454
43 Total Sales
-

Seller's Agent in 2016
Regenia Lenoir
EXIT Realty Sweet HOMElife
(205) 612-4018
1 in this area
155 Total Sales
Map
Source: Greater Alabama MLS
MLS Number: 750227
APN: 22-00-18-3-009-028.000
- 1142 Oakley Dr
- 528 Blue Bell Rd
- 1020 Pratt Hwy
- 612 Rose Hill Rd
- 205 Chickasaw Dr
- 1433 Heflin Ave W
- 1052 Tower Dr
- 808 Ozark Ave
- 1337 Pratt Hwy
- 637 Blanton Ln
- 1345 Haven Dr
- 1344 Haven Dr
- 1001 Dover Ln
- 1024 Melody Dr Unit 1
- 628 Sheridan Rd
- 1057 Forestdale Blvd Unit 1
- 1920 Forestdale Blvd Unit 1
- 613 Forestdale Blvd Unit 8
- 629 Lanett Ave
- 705 Rushway Ln
