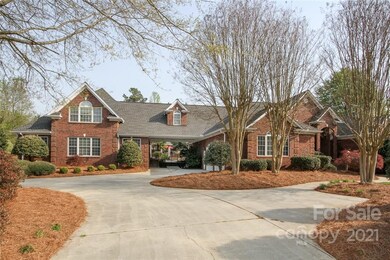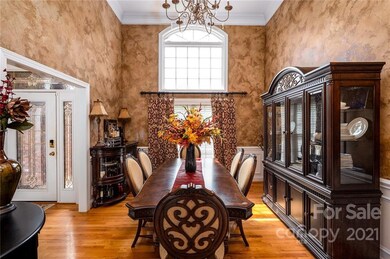
1130 Hunter Trail Ct Rock Hill, SC 29730
Highlights
- In Ground Pool
- Outdoor Fireplace
- Separate Outdoor Workshop
- Traditional Architecture
- Wood Flooring
- Attached Garage
About This Home
As of April 2022This spacious custom home sits on a 1.20 acre lot in desirable Carrollton Place, and has everything you've been looking for! The main living quarters features the master bedroom down with attached study, two additional bedrooms,& cozy living room with gas fireplace. The kitchen is a chefs dream. With gas burners located on the island, you're the star of the show while you're cooking for a crowd. Passing the French doors that open up to the sunroom, head up stairs to find 3 other spacious bedrooms, a second living room, & rec room. When your guests don't want to watch a movie in the oversized movie theater, they can head downstairs to the game room for a round of pool. And, don't forget to cancel your gym membership, because this home has a fully equipped gym ready for its new owners. When not indoors, retreat to your own backyard oasis, with inground pool and spa, multiple covered patios, and outdoor stack stone fireplace. The ultimate location convenient to shopping, and dining.
Last Agent to Sell the Property
RE/MAX Executive License #253584 Listed on: 08/18/2021

Home Details
Home Type
- Single Family
Est. Annual Taxes
- $5,256
Year Built
- Built in 1999
Lot Details
- Fenced
- Level Lot
- Irrigation
- Zoning described as RD-I
HOA Fees
- $3 Monthly HOA Fees
Home Design
- Traditional Architecture
- Brick Exterior Construction
Interior Spaces
- Sound System
- Tray Ceiling
- Ceiling Fan
- Family Room with Fireplace
- Crawl Space
- Home Security System
- Laundry Room
Kitchen
- Breakfast Bar
- Self-Cleaning Oven
- Gas Cooktop
- Microwave
- Dishwasher
- Kitchen Island
- Disposal
Flooring
- Wood
- Tile
Bedrooms and Bathrooms
- 6 Bedrooms
- Walk-In Closet
Parking
- Attached Garage
- Driveway
Outdoor Features
- In Ground Pool
- Patio
- Outdoor Fireplace
- Separate Outdoor Workshop
Utilities
- Zoned Heating System
- Heat Pump System
- Community Well
- Septic Tank
- Cable TV Available
Community Details
- Carrollton Place Subdivision
- Mandatory home owners association
Listing and Financial Details
- Assessor Parcel Number 750-00-00-122
Ownership History
Purchase Details
Home Financials for this Owner
Home Financials are based on the most recent Mortgage that was taken out on this home.Purchase Details
Home Financials for this Owner
Home Financials are based on the most recent Mortgage that was taken out on this home.Purchase Details
Purchase Details
Home Financials for this Owner
Home Financials are based on the most recent Mortgage that was taken out on this home.Purchase Details
Purchase Details
Purchase Details
Similar Homes in Rock Hill, SC
Home Values in the Area
Average Home Value in this Area
Purchase History
| Date | Type | Sale Price | Title Company |
|---|---|---|---|
| Warranty Deed | $963,000 | Knipp Law Office Pllc | |
| Deed | $875,000 | -- | |
| Interfamily Deed Transfer | -- | -- | |
| Legal Action Court Order | $401,242 | -- | |
| Interfamily Deed Transfer | -- | -- | |
| Deed | $460,000 | -- | |
| Deed | $291,076 | -- |
Mortgage History
| Date | Status | Loan Amount | Loan Type |
|---|---|---|---|
| Open | $866,700 | New Conventional | |
| Previous Owner | $650,000 | New Conventional | |
| Previous Owner | $361,000 | New Conventional | |
| Previous Owner | $712,500 | New Conventional | |
| Previous Owner | $142,500 | Stand Alone Second | |
| Previous Owner | $640,000 | New Conventional |
Property History
| Date | Event | Price | Change | Sq Ft Price |
|---|---|---|---|---|
| 04/01/2022 04/01/22 | Sold | $963,000 | -2.6% | $118 / Sq Ft |
| 03/02/2022 03/02/22 | Pending | -- | -- | -- |
| 02/01/2022 02/01/22 | Price Changed | $988,500 | 0.0% | $121 / Sq Ft |
| 02/01/2022 02/01/22 | For Sale | $988,500 | +2.6% | $121 / Sq Ft |
| 01/31/2022 01/31/22 | Off Market | $963,000 | -- | -- |
| 12/16/2021 12/16/21 | Price Changed | $989,000 | -1.1% | $121 / Sq Ft |
| 12/02/2021 12/02/21 | For Sale | $999,900 | 0.0% | $122 / Sq Ft |
| 11/29/2021 11/29/21 | Pending | -- | -- | -- |
| 10/16/2021 10/16/21 | For Sale | $999,900 | 0.0% | $122 / Sq Ft |
| 10/06/2021 10/06/21 | Pending | -- | -- | -- |
| 08/18/2021 08/18/21 | For Sale | $999,900 | +14.3% | $122 / Sq Ft |
| 08/17/2020 08/17/20 | Off Market | $875,000 | -- | -- |
| 11/19/2015 11/19/15 | Sold | $875,000 | 0.0% | $107 / Sq Ft |
| 07/13/2015 07/13/15 | Pending | -- | -- | -- |
| 04/29/2015 04/29/15 | For Sale | $875,000 | -- | $107 / Sq Ft |
Tax History Compared to Growth
Tax History
| Year | Tax Paid | Tax Assessment Tax Assessment Total Assessment is a certain percentage of the fair market value that is determined by local assessors to be the total taxable value of land and additions on the property. | Land | Improvement |
|---|---|---|---|---|
| 2024 | $5,256 | $37,434 | $1,792 | $35,642 |
| 2023 | $20,619 | $56,151 | $2,688 | $53,463 |
| 2022 | $5,474 | $37,882 | $1,709 | $36,173 |
| 2021 | -- | $37,882 | $1,709 | $36,173 |
| 2020 | $5,455 | $37,882 | $0 | $0 |
| 2019 | $4,974 | $32,940 | $0 | $0 |
| 2018 | $4,934 | $32,940 | $0 | $0 |
| 2017 | $4,651 | $32,940 | $0 | $0 |
| 2016 | $4,509 | $32,940 | $0 | $0 |
| 2014 | $3,757 | $26,400 | $1,920 | $24,480 |
| 2013 | $3,757 | $29,960 | $1,920 | $28,040 |
Agents Affiliated with this Home
-
Pauline Katsoudas

Seller's Agent in 2022
Pauline Katsoudas
RE/MAX Executives Charlotte, NC
(704) 301-1250
3 in this area
117 Total Sales
-
Rebecca Rice

Buyer's Agent in 2022
Rebecca Rice
EXP Realty LLC Ballantyne
(828) 553-0945
1 in this area
29 Total Sales
-
Pam Dill
P
Buyer's Agent in 2015
Pam Dill
A Carolina Realty LLC
(803) 242-3814
1 in this area
8 Total Sales
Map
Source: Canopy MLS (Canopy Realtor® Association)
MLS Number: 3775407
APN: 7500000122
- 709 Pierce Ct
- 2999 Starnes Dr
- 00 Southwinds Ct Unit 24
- 1034 Neely Store Rd
- 1540 Neely Store Rd
- 2715 Shandon Rd
- 4193 Walker Rd
- 2122 Hope Dr
- 1810 Country Manor Ln Unit 34
- 508 Bridgestone Ln
- Lot 3 Ratteree Farm Rd
- Lot 2 Ratteree Farm Rd Unit 2
- Lot 1 Ratteree Farm Rd Unit 1
- 172 Neely Store Rd
- 1580 Anderson Rd S
- 2521 Neely Store Rd
- 1930 Manning Place
- 953 Church Rd
- 1177 Ellis Pond Dr
- 3388 Heisler Rd






