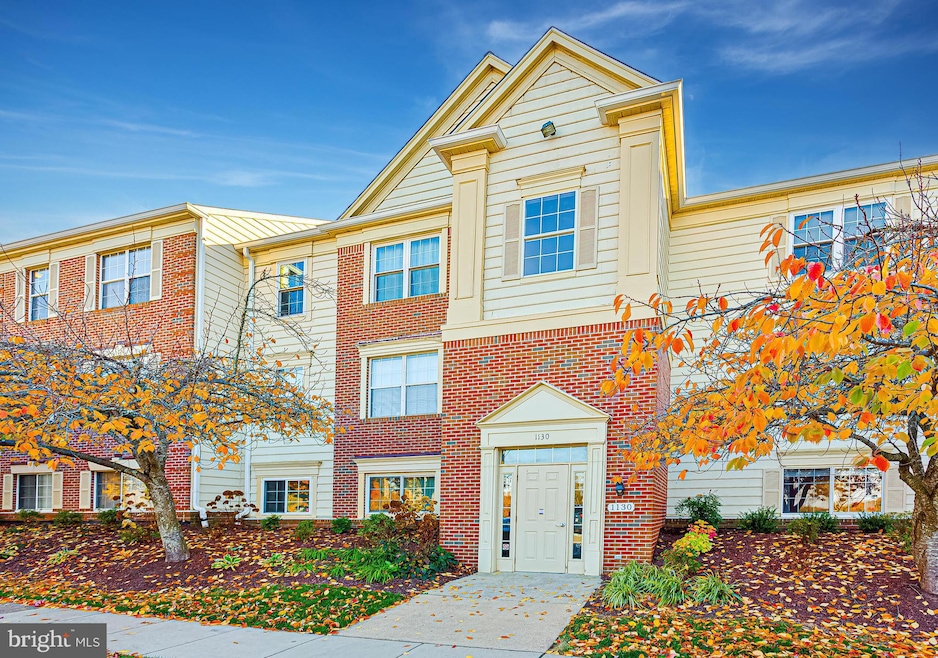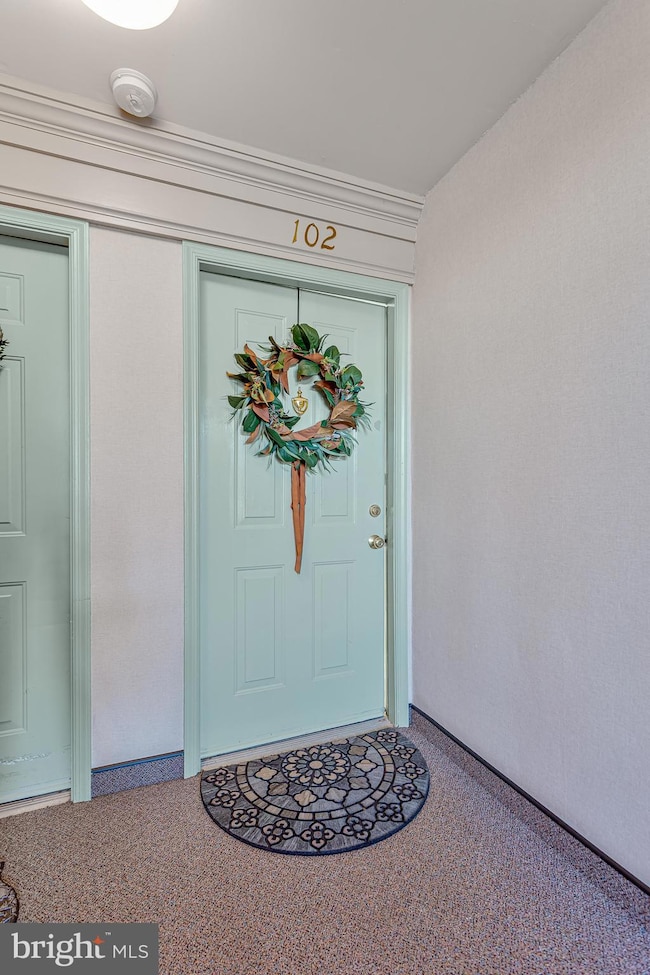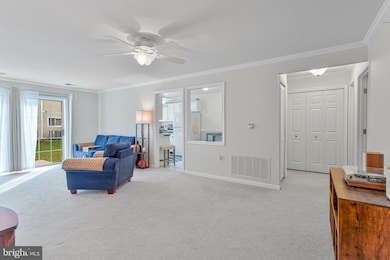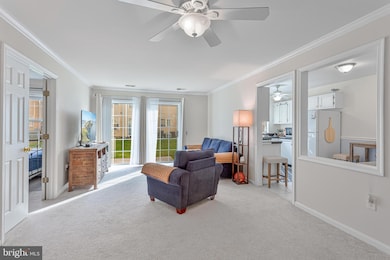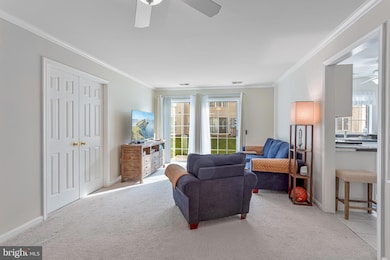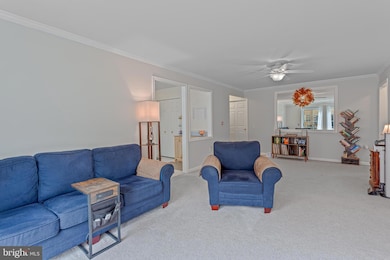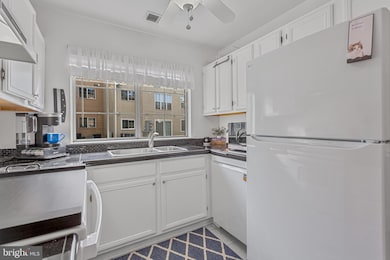1130 Huntmaster Terrace NE Unit 102 Leesburg, VA 20176
Estimated payment $1,991/month
Highlights
- Popular Property
- Clubhouse
- Main Floor Bedroom
- Open Floorplan
- Deck
- Community Pool
About This Home
Welcome home to this beautifully updated 2-bedroom, 1-bath terrace-level condo, where comfort meets convenience in one of Leesburg’s most desirable locations. Step inside to find a bright, open floor plan designed for easy living and everyday connection. The spacious living and dining area opens seamlessly to a private deck, perfect for sipping your morning coffee, unwinding with an evening drink, or enjoying dinner al fresco. The kitchen is as functional as it is inviting, featuring new appliances (2025), abundant storage in the pantry, and an eat-in area ideal for casual meals. The sink overlooks the common area, creating a cheerful, airy feel as natural light filters throughout the space. The primary bedroom offers a peaceful retreat with a large closet and private access to the full bath, which also connects to the hallway for guests. A second bedroom provides flexibility for a home office, guest space, or creative studio, each with generous closet space. The in-unit laundry room with full-size washer and dryer and added cabinetry makes organization effortless. Outside your door, enjoy a vibrant community with a sparkling outdoor pool, clubhouse, tennis and basketball courts, and tot lots - a perfect blend of recreation and relaxation. With assigned parking (#204) right in front of the building, plus ample visitor parking, convenience is built right in. Ideally located near Route 15, Route 7, and the Dulles Toll Road, you’re just minutes from Leesburg Premium Outlets, Target, and the heart of Downtown Leesburg, where you’ll find charming shops, cozy cafés, and local restaurants that make this town so special. Whether you’re a first-time buyer, downsizing, or simply looking for a low-maintenance lifestyle close to everything, this condo offers the perfect place to call home!
Listing Agent
(703) 858-2770 meredith.reidy@c21nm.com CENTURY 21 New Millennium License #0225088191 Listed on: 11/13/2025

Property Details
Home Type
- Condominium
Est. Annual Taxes
- $2,732
Year Built
- Built in 1991
HOA Fees
- $261 Monthly HOA Fees
Home Design
- Entry on the 1st floor
- Vinyl Siding
- Brick Front
Interior Spaces
- 917 Sq Ft Home
- Property has 1 Level
- Open Floorplan
- Chair Railings
- Crown Molding
- Ceiling Fan
- Sliding Doors
- Entrance Foyer
- Combination Dining and Living Room
Kitchen
- Breakfast Area or Nook
- Eat-In Kitchen
- Stove
- Dishwasher
- Disposal
Flooring
- Carpet
- Ceramic Tile
Bedrooms and Bathrooms
- 2 Main Level Bedrooms
- 1 Full Bathroom
- Bathtub with Shower
Laundry
- Laundry in unit
- Dryer
- Washer
Parking
- Assigned parking located at #204
- Parking Lot
- 1 Assigned Parking Space
Outdoor Features
- Deck
Schools
- Leesburg Elementary School
- Smart's Mill Middle School
- Tuscarora High School
Utilities
- Forced Air Heating and Cooling System
- Vented Exhaust Fan
- Electric Water Heater
- Phone Available
- Cable TV Available
Listing and Financial Details
- Assessor Parcel Number 187189532012
Community Details
Overview
- Association fees include common area maintenance, snow removal, sewer, water, pool(s), parking fee
- Low-Rise Condominium
- Fox Chase Condo Association At Exeter/Associa Mgmt Condos
- Fox Chase/Exeter Subdivision, Norfolk 2 Terrace Floorplan
- Fox Chase At Exeter Condo Community
Amenities
- Common Area
- Clubhouse
Recreation
- Community Basketball Court
- Community Pool
Pet Policy
- No Pets Allowed
Map
Home Values in the Area
Average Home Value in this Area
Tax History
| Year | Tax Paid | Tax Assessment Tax Assessment Total Assessment is a certain percentage of the fair market value that is determined by local assessors to be the total taxable value of land and additions on the property. | Land | Improvement |
|---|---|---|---|---|
| 2025 | $2,239 | $278,150 | $100,000 | $178,150 |
| 2024 | $2,208 | $255,310 | $90,000 | $165,310 |
| 2023 | $2,138 | $244,310 | $90,000 | $154,310 |
| 2022 | $1,989 | $223,480 | $60,000 | $163,480 |
| 2021 | $2,101 | $214,390 | $50,000 | $164,390 |
| 2020 | $1,963 | $189,630 | $50,000 | $139,630 |
| 2019 | $1,814 | $173,630 | $45,000 | $128,630 |
| 2018 | $1,854 | $170,880 | $45,000 | $125,880 |
| 2017 | $1,768 | $157,120 | $45,000 | $112,120 |
| 2016 | $1,841 | $160,790 | $0 | $0 |
| 2015 | $277 | $111,210 | $0 | $111,210 |
| 2014 | $258 | $101,120 | $0 | $101,120 |
Property History
| Date | Event | Price | List to Sale | Price per Sq Ft | Prior Sale |
|---|---|---|---|---|---|
| 11/19/2025 11/19/25 | Pending | -- | -- | -- | |
| 11/13/2025 11/13/25 | For Sale | $284,990 | 0.0% | $311 / Sq Ft | |
| 09/28/2022 09/28/22 | Rented | $1,550 | +3.3% | -- | |
| 09/21/2022 09/21/22 | Under Contract | -- | -- | -- | |
| 09/18/2022 09/18/22 | For Rent | $1,500 | +3.4% | -- | |
| 07/01/2020 07/01/20 | Rented | $1,450 | 0.0% | -- | |
| 06/15/2020 06/15/20 | Under Contract | -- | -- | -- | |
| 06/01/2020 06/01/20 | For Rent | $1,450 | 0.0% | -- | |
| 05/15/2020 05/15/20 | Sold | $207,000 | -1.4% | $226 / Sq Ft | View Prior Sale |
| 04/18/2020 04/18/20 | Pending | -- | -- | -- | |
| 03/19/2020 03/19/20 | For Sale | $210,000 | -- | $229 / Sq Ft |
Purchase History
| Date | Type | Sale Price | Title Company |
|---|---|---|---|
| Deed | $275,000 | First American Title Insurance | |
| Warranty Deed | $207,000 | Vesta Settlements Llc | |
| Special Warranty Deed | $85,050 | -- | |
| Warranty Deed | $232,500 | -- |
Mortgage History
| Date | Status | Loan Amount | Loan Type |
|---|---|---|---|
| Open | $266,750 | New Conventional | |
| Previous Owner | $48,000 | New Conventional | |
| Previous Owner | $186,000 | New Conventional |
Source: Bright MLS
MLS Number: VALO2111078
APN: 187-18-9532-012
- 1129 Huntmaster Terrace NE Unit 301
- 1148 Keokuk Terrace NE
- 1008 Forbes Ct NE
- 503 Richmond Square NE
- 514 Covington Terrace NE
- 608 Blue Ridge Ave NE
- 1636 Field Sparrow Terrace NE
- 732 Balls Bluff Rd NE
- 105 Burt Ct NE
- 224 Prince St NE
- 251 Meadows Ln NE
- 1616 Chickasaw Place NE
- BIRKHALL Plan at Brickyard
- HIGHGROVE Plan at Brickyard
- BALMORAL Plan at Brickyard
- 1515 Artillery Terrace NE
- 815 Catoctin Cir NE
- 41966 Dry Hollow Rd
- 1818 Woods Edge Dr NE
- 903 Powhatan Ct NE
