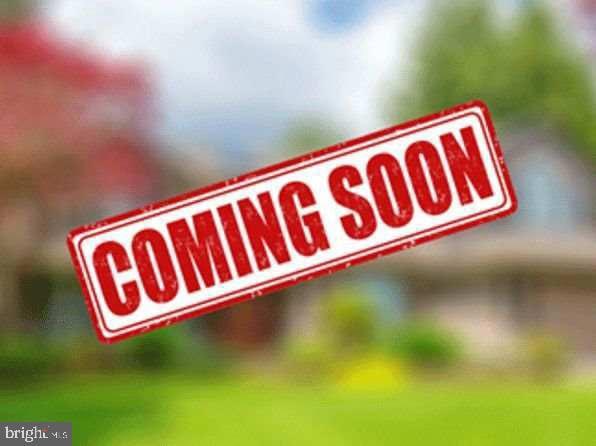1130 Kelfield Dr Halethorpe, MD 21227
Estimated payment $1,851/month
Highlights
- Colonial Architecture
- Central Air
- Heat Pump System
- 1 Fireplace
About This Home
Sold AS-IS – 3-bedroom, 2.5-bath, 3-level townhome in the desirable Riverchase community. A fantastic opportunity for investors or buyers looking to add their own personal touches and updates. The main level features a spacious living room that flows into the dining area, plus a kitchen with an eat-in nook and sliders leading to a rear wood deck — perfect for entertaining. A convenient half bath completes the main floor. Upstairs, you’ll find three bedrooms and a full hall bath. The primary suite includes its own private ensuite bath. The finished lower level offers a versatile recreation room with a gas fireplace, laundry area, storage room, and sliders to a second deck and rear entrance. Great potential and location — don’t miss the chance to make this one your own!
Co-Listing Agent
(856) 359-6116 jennifer.coleman@jyhteam.com Keller Williams Realty License #02252443101
Townhouse Details
Home Type
- Townhome
Est. Annual Taxes
- $2,988
Year Built
- Built in 1991
HOA Fees
- $232 Monthly HOA Fees
Home Design
- Colonial Architecture
- Permanent Foundation
- Aluminum Siding
- Vinyl Siding
Interior Spaces
- Property has 3 Levels
- 1 Fireplace
- Finished Basement
Bedrooms and Bathrooms
- 3 Bedrooms
Parking
- 2 Open Parking Spaces
- 2 Parking Spaces
- Parking Lot
Schools
- Relay Elementary School
- Arbutus Middle School
- Lansdowne High School
Utilities
- Central Air
- Heat Pump System
- Electric Water Heater
Listing and Financial Details
- Coming Soon on 12/4/25
- Assessor Parcel Number 04132200007517
Community Details
Overview
- Association fees include common area maintenance, lawn maintenance, management, snow removal
- Riverchase Subdivision
Amenities
- Common Area
Pet Policy
- Pets Allowed
Map
Home Values in the Area
Average Home Value in this Area
Tax History
| Year | Tax Paid | Tax Assessment Tax Assessment Total Assessment is a certain percentage of the fair market value that is determined by local assessors to be the total taxable value of land and additions on the property. | Land | Improvement |
|---|---|---|---|---|
| 2025 | $4,900 | $234,267 | -- | -- |
| 2024 | $4,900 | $215,500 | $63,700 | $151,800 |
| 2023 | $2,444 | $210,267 | $0 | $0 |
| 2022 | $2,965 | $205,033 | $0 | $0 |
| 2021 | $2,750 | $199,800 | $63,700 | $136,100 |
| 2020 | $2,373 | $195,767 | $0 | $0 |
| 2019 | $2,324 | $191,733 | $0 | $0 |
| 2018 | $2,747 | $187,700 | $63,700 | $124,000 |
| 2017 | $2,616 | $186,133 | $0 | $0 |
| 2016 | $2,182 | $184,567 | $0 | $0 |
| 2015 | $2,182 | $183,000 | $0 | $0 |
| 2014 | $2,182 | $183,000 | $0 | $0 |
Purchase History
| Date | Type | Sale Price | Title Company |
|---|---|---|---|
| Deed | $104,100 | -- |
Source: Bright MLS
MLS Number: MDBC2146040
APN: 13-2200007517
- 1127 Ingate Rd
- 1132 Ingate Rd
- 1173 Kelfield Dr
- 6 Ingate Terrace
- 7 Ingate Terrace
- 5632 Braxfield Rd
- 20 Deer Run Ct Unit F
- 1014 Elm Rd
- 5627 Oakland Rd
- 1243 Linden Ave
- 1246 Elm Rd
- 1207 Oakland Terrace Rd
- 1200 Oakland Terrace Rd
- 5601 Selford Rd
- 19 Piedmont Ct
- 5712 Richardson Mews Square
- 1204 Oakland Ct
- 5742 1st Ave
- 5757 Richardson Mews Square
- 5701 1st Ave
- 1163 Kelfield Dr
- 8 Deer Run Ct Unit 8A
- 5705 Selford Rd
- 933 Elm Rd
- 1813 Wind Gate Rd
- 24 Colony Hill Ct
- 1263 Poplar Ave
- 4151 Maple Ave
- 1117 Linden Ave
- 5670A-A Furnace Ave
- 934 Palladi Dr
- 4431 Alan Dr
- 35 Third Ave Unit C
- 102 5th Ave
- 1001 Arion Park Rd
- 428 Montemar Ave Unit C
- 1500 Aero Dr
- 6250 Old Washington Rd
- 7234 Montgomery Rd
- 939 International Dr

